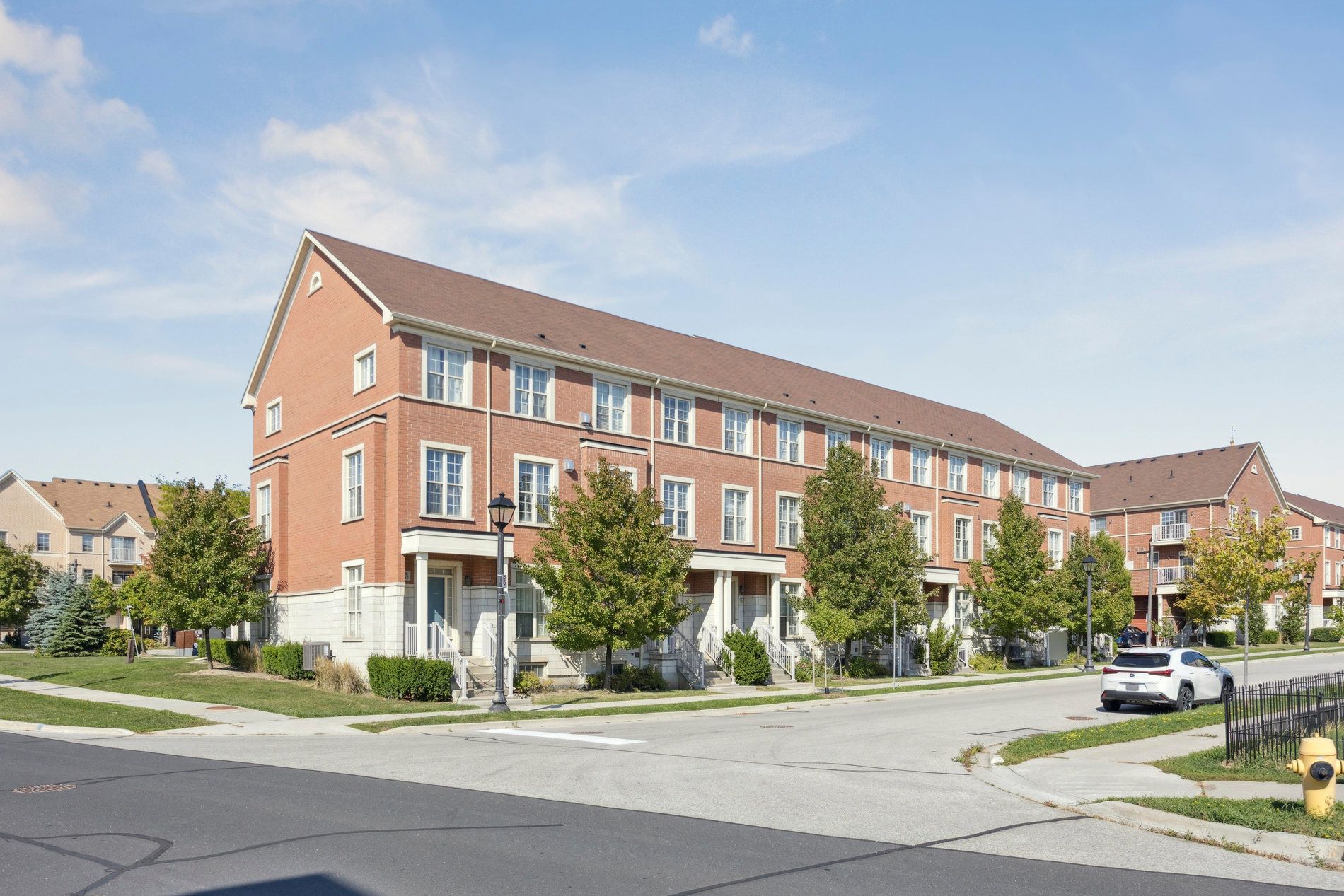$1,128,000
56 Donald Buttress Boulevard W, Markham, ON L6C 0P1
Cathedraltown, Markham,
 Properties with this icon are courtesy of
TRREB.
Properties with this icon are courtesy of
TRREB.![]()
Welcome to one of Cathedraltown's most sought-after communities! This stunning freehold townhouse offers nearly 2,100 sqft of thoughtfully designed living space with soaring 9 ceilings on both the ground and second floors, creating an open and airy ambiance. Inside, you'll find elegant hardwood floors, fresh paint, modern pot lights, and upgraded lighting fixtures that elevate the homes contemporary charm. The stylish kitchen features a functional centre island, soft-close cabinetry, quartz countertops, a sleek backsplash, and a built-in water filter perfect for daily living and entertaining. Step out to a spacious terrace for seamless indoor-outdoor enjoyment. Natural light fills the home, enhanced by California shutters throughout except the primary bedroom, which features sleek zebra roller blinds for privacy and style. The comfortable primary suite is a true retreat, complete with its own balcony, dual walk-in closets, and a 4-piece ensuite. Another bedroom features a convenient semi-ensuite, while a spacious room on the upper level provides flexible laundry rough-in or extra storage options. The versatile ground-level room, enclosed with elegant French doors and roller blinds, is ideal as a home office, guest suite, or in-law accommodation, located next to a full 3-piece bathroom for added flexibility. Additional highlights include direct garage access with an EV-ready NEMA 14/50 plug, a newly paved asphalt driveway, and ample visitor parking right outside. All this in a prime location close to Hwy 404, public transit, Costco, and top-ranked schools like Sir Wilfrid Laurier Public School and Pierre Elliott Trudeau High School (for French Immersion), as well as Bayview Secondary School (for IB program) plus parks, banks, and shopping. This move-in-ready gem combines style, comfort, and convenience you won't want to miss this incredible opportunity!
- HoldoverDays: 90
- 建筑样式: 3-Storey
- 房屋种类: Residential Freehold
- 房屋子类: Att/Row/Townhouse
- DirectionFaces: North
- GarageType: Attached
- 路线: Woodbine/Major MacKenzie
- 纳税年度: 2025
- ParkingSpaces: 1
- 停车位总数: 2
- WashroomsType1: 1
- WashroomsType1Level: Third
- WashroomsType2: 1
- WashroomsType2Level: Third
- WashroomsType3: 1
- WashroomsType3Level: Second
- WashroomsType4: 1
- WashroomsType4Level: Ground
- BedroomsAboveGrade: 3
- 内部特点: Carpet Free, In-Law Capability, Water Softener
- 地下室: Unfinished, Full
- Cooling: Central Air
- HeatSource: Gas
- HeatType: Forced Air
- ConstructionMaterials: Brick
- 屋顶: Asphalt Shingle
- 泳池特点: None
- 下水道: Sewer
- 基建详情: Concrete
- 地块号: 030522332
- LotSizeUnits: Feet
- LotDepth: 76.44
- LotWidth: 18.04
| 学校名称 | 类型 | Grades | Catchment | 距离 |
|---|---|---|---|---|
| {{ item.school_type }} | {{ item.school_grades }} | {{ item.is_catchment? 'In Catchment': '' }} | {{ item.distance }} |


