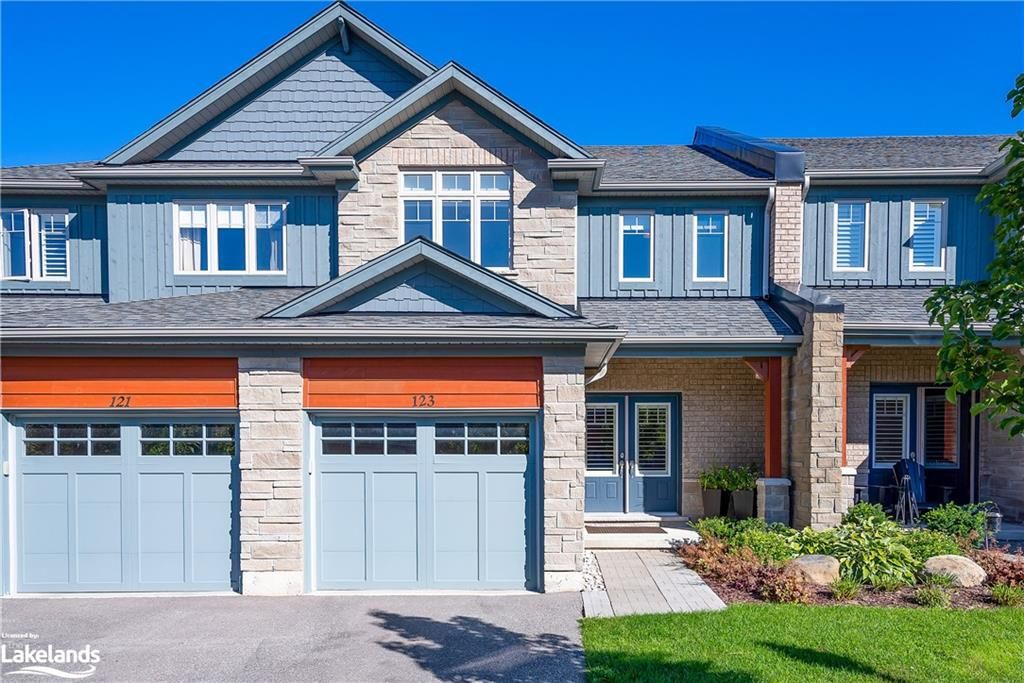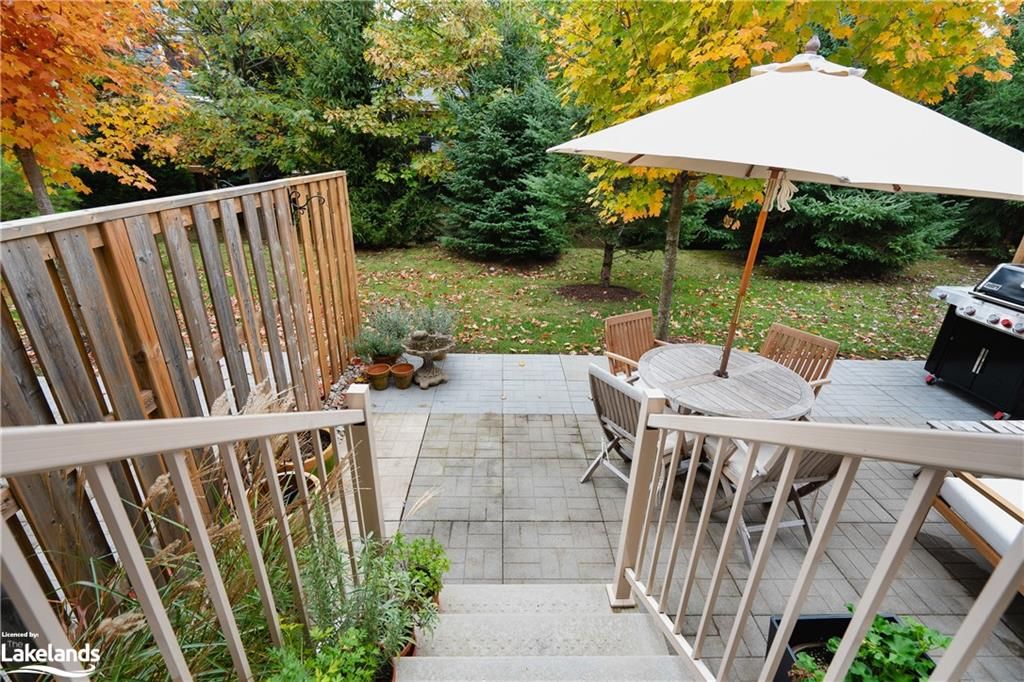$969,000
$31,000123 CONSERVATION Way, Collingwood, ON L9Y 0G9
Collingwood, Collingwood,








































 Properties with this icon are courtesy of
TRREB.
Properties with this icon are courtesy of
TRREB.![]()
Imagine living in Silver Glen Preserve, a wonderful friendly community in the heart of our 4-season recreational area. Only a couple minutes drive to downtown Collingwood shops and restaurants, marina, community events, golf courses and numerous biking and hiking trails. Featuring 2,057 finished sq.ft of spacious upgraded living space, 3 bedrooms, 2 full and 2 half baths, quartz countertops and California shutters. Enjoy a hot chocolate or glass of wine in front of the inviting gas fireplace after a long hike or a cold day on the slopes. The spacious primary bedroom has a 4-pc ensuite with oversized glass shower and spacious walk-in closet. Two additional bedrooms and a separate 4-pc bathroom complete the second floor. The finished basement features a family room, 2 pc bathroom and laundry room. An extended back patio surrounded by mature trees is ideal for privacy and entertaining family and friends. The spacious garage with workbench/storage shelving provides inside access from the garage to the home, convenient in winter. A wonderful recreation centre in the complex is a popular gathering place with a seasonal outdoor inground pool, gym, kitchen/entertainment area, social events, book library and pool table. Low monthly condominium fees of $428.65/month for all this! Buy now and be all settled in for the fall. Don’t miss this special offering.
- HoldoverDays: 90
- 建筑样式: 2-Storey
- 房屋种类: Residential Condo & Other
- 房屋子类: Condo Townhouse
- DirectionFaces: West
- GarageType: Attached
- 纳税年度: 2023
- 停车位特点: Private, Reserved/Assigned
- ParkingSpaces: 1
- 停车位总数: 2
- WashroomsType1: 1
- WashroomsType1Level: Main
- WashroomsType2: 1
- WashroomsType2Level: Second
- WashroomsType3: 1
- WashroomsType3Level: Basement
- BedroomsAboveGrade: 3
- 壁炉总数: 1
- 内部特点: Water Meter, Water Heater, Sump Pump
- 地下室: Partially Finished, Full
- Cooling: Central Air
- HeatSource: Gas
- HeatType: Forced Air
- ConstructionMaterials: Wood , Stone
- 外部特点: Lawn Sprinkler System, Porch, Recreational Area, Year Round Living
- 屋顶: Asphalt Shingle
- 基建详情: Concrete, Poured Concrete
- 地形: Wooded/Treed, Level
- 建筑面积 (总): 2057
- 建筑面积单位: Square Feet
- 地块号: 593410143
- PropertyFeatures: Golf, Hospital
| 学校名称 | 类型 | Grades | Catchment | 距离 |
|---|---|---|---|---|
| {{ item.school_type }} | {{ item.school_grades }} | {{ item.is_catchment? 'In Catchment': '' }} | {{ item.distance }} |









































