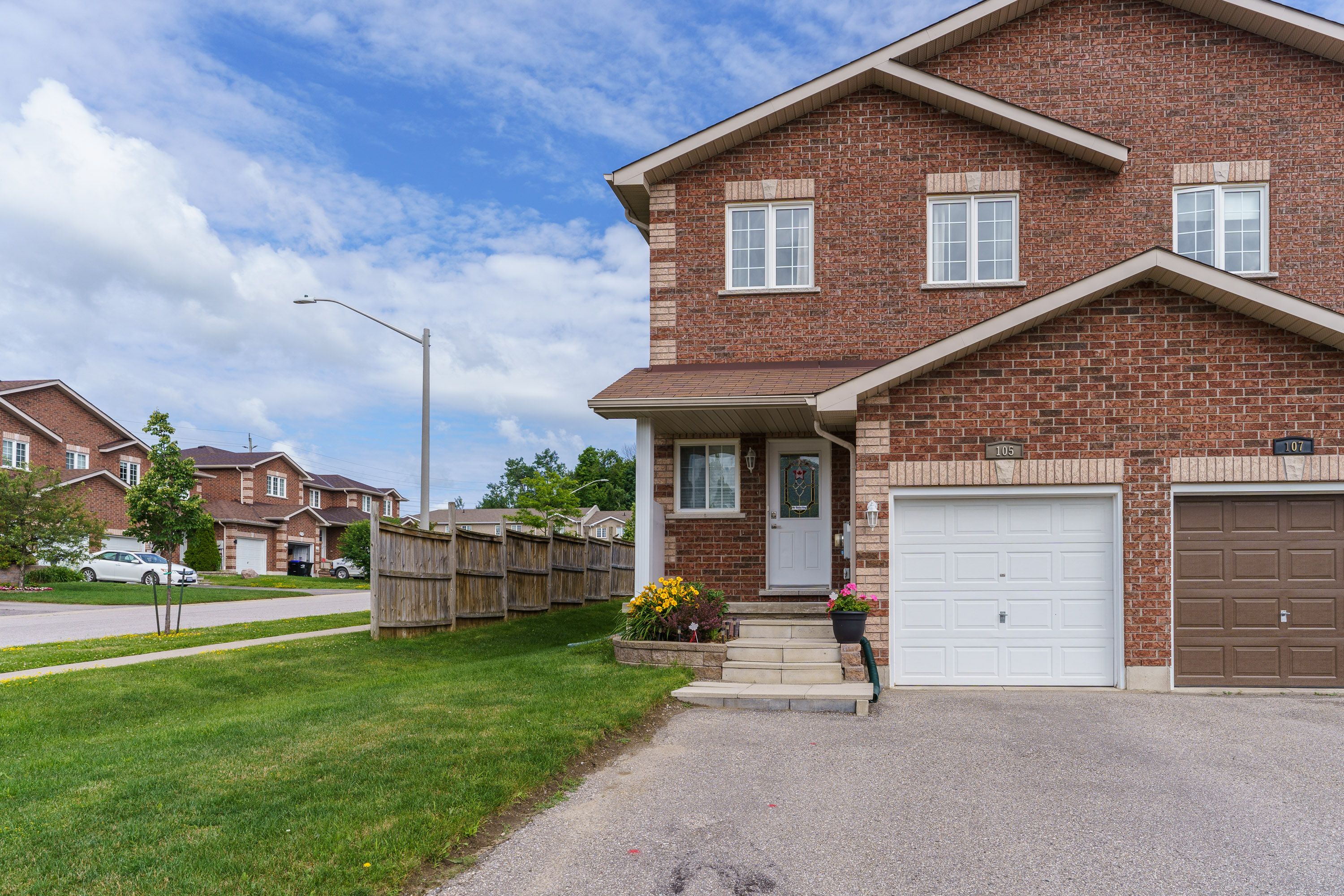$647,500
105 Southwinds Crescent, Midland, ON L4R 0A1
Midland, Midland,


















































 Properties with this icon are courtesy of
TRREB.
Properties with this icon are courtesy of
TRREB.![]()
Midland situated on the shores of Georgian Bay. Welcome to this inviting end unit townhouse in Midland, featuring a large partially fenced back yard a generous entryway leading from the covered front door area. The main floor boasts a well-designed layout, starting with a spacious kitchen that seamlessly connects to both the dining area and the living room. The living room extends its charm outdoors through patio doors, opening onto a private outdoor patio a perfect spot for relaxation or entertaining guests. Conveniently located on the main floor is a 2-piece washroom, adding practicality to the living space. Moving upstairs to the second floor, you'll find three bedrooms, each offering comfort and tranquility. The primary bedroom is highlighted by a walk-in closet and an ensuite bathroom, accessible both from the bedroom itself and through a separate entrance from the hallway, ensuring privacy and convenience. Downstairs, the basement level features a laundry area, providing essential functionality, along with ample storage space. A roughed-in bathroom on the Lower Level offers the potential for future expansion or customization to suit your needs. Throughout the home, the clean and bright ambiance enhances every corner, making it easy to envision yourself living here comfortably. The all-brick exterior not only adds to the property's durability but also enhances its aesthetic appeal. Located in a desirable townhouse development in Midland, this property offers a blend of convenience and comfort, perfect for anyone looking to settle into a welcoming community with easy access to amenities and outdoor spaces. Don't miss out on the opportunity to make this charming townhouse your new home. Schedule a viewing today and imagine the possibilities that await!
- HoldoverDays: 60
- 建筑样式: 2-Storey
- 房屋种类: Residential Freehold
- 房屋子类: Att/Row/Townhouse
- DirectionFaces: North
- GarageType: Attached
- 路线: Willian Street to Coral Springs to Southwinds Cresc.
- 纳税年度: 2024
- ParkingSpaces: 2
- 停车位总数: 3
- WashroomsType1: 1
- WashroomsType1Level: Main
- WashroomsType2: 1
- WashroomsType2Level: Second
- BedroomsAboveGrade: 3
- 内部特点: Water Heater Owned, Storage, Auto Garage Door Remote
- 地下室: Full, Unfinished
- Cooling: Central Air
- HeatSource: Gas
- HeatType: Forced Air
- LaundryLevel: Lower Level
- ConstructionMaterials: Brick
- 外部特点: Porch, Deck
- 屋顶: Asphalt Shingle
- 下水道: Sewer
- 基建详情: Poured Concrete
- 地块号: 584750574
- LotSizeUnits: Feet
- LotDepth: 114.83
- LotWidth: 34.45
| 学校名称 | 类型 | Grades | Catchment | 距离 |
|---|---|---|---|---|
| {{ item.school_type }} | {{ item.school_grades }} | {{ item.is_catchment? 'In Catchment': '' }} | {{ item.distance }} |



















































