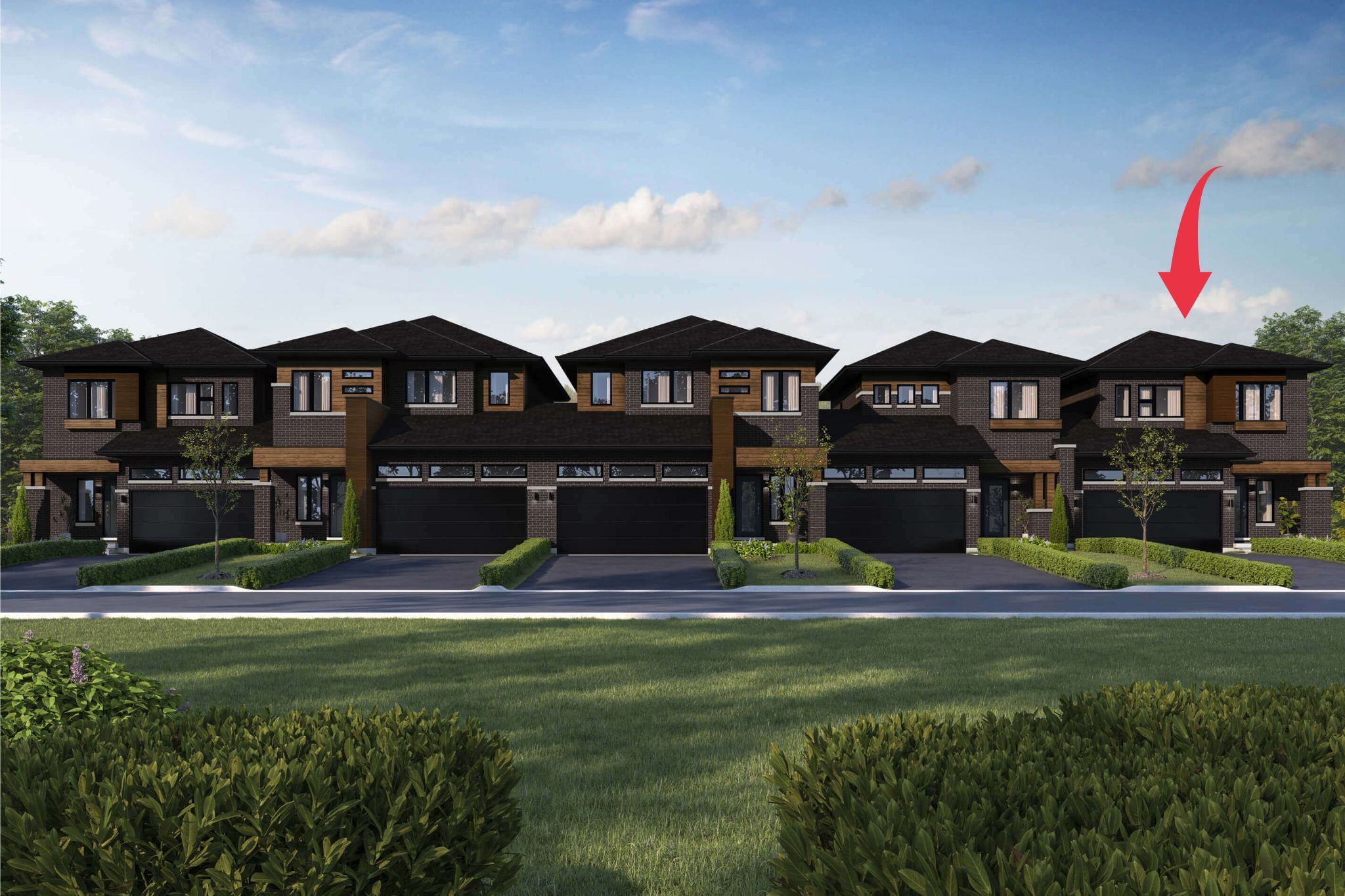$874,890



 Properties with this icon are courtesy of
TRREB.
Properties with this icon are courtesy of
TRREB.![]()
This Stunning 3-Bedroom, 2.5-Bathroom Townhome Offers Stylish Comfort and Thoughtful Design in One of Severns most Desirable new Communities Serenity Bay. Located on Sandy Acres Avenue,this Elevation A model Features Premium Finishes Throughout. Step Inside to 9-foot Ceilings on the Main Floor, a Modern Open-Concept Layout, and Engineered Hardwood Flooring Paired with13x13 Imported Ceramic Tiles. The Gourmet Kitchen is Outfitted with Extended-Height Cabinetry, a Breakfast Bar, and Upgraded Moen Fixtures, Eerfect for Entertaining or Family Meals. Enjoy Direct Garage Access and a Spacious Primary Suite Featuring a Walk-in Closet and a Luxurious Ensuite with a Frameless Glass Shower and Soaker Tub. Crafted by LIV Communities, this Home Blends Quality Construction with Thoughtful Details: California Knock-Down Ceilings, Energy-Efficient Systems Including HRV, Rough-in For Central Vac, and Modern Exterior Finishes. Serenity Bay Offers a Peaceful Setting Minutes from Lake Couchiching, with Parks, Trails, and Urban Conveniences Nearby.
- HoldoverDays: 60
- 建筑样式: 2-Storey
- 房屋种类: Residential Freehold
- 房屋子类: Att/Row/Townhouse
- DirectionFaces: East
- GarageType: Attached
- 路线: N
- 纳税年度: 2025
- ParkingSpaces: 1
- 停车位总数: 2
- WashroomsType1: 1
- WashroomsType1Level: Main
- WashroomsType2: 1
- WashroomsType2Level: Second
- WashroomsType3: 1
- WashroomsType3Level: Second
- BedroomsAboveGrade: 3
- 地下室: Full
- HeatSource: Gas
- HeatType: Forced Air
- ConstructionMaterials: Stone, Vinyl Siding
- 屋顶: Asphalt Shingle
- 下水道: Septic
- 基建详情: Concrete Block
- LotSizeUnits: Feet
- LotDepth: 152
- LotWidth: 35
| 学校名称 | 类型 | Grades | Catchment | 距离 |
|---|---|---|---|---|
| {{ item.school_type }} | {{ item.school_grades }} | {{ item.is_catchment? 'In Catchment': '' }} | {{ item.distance }} |




