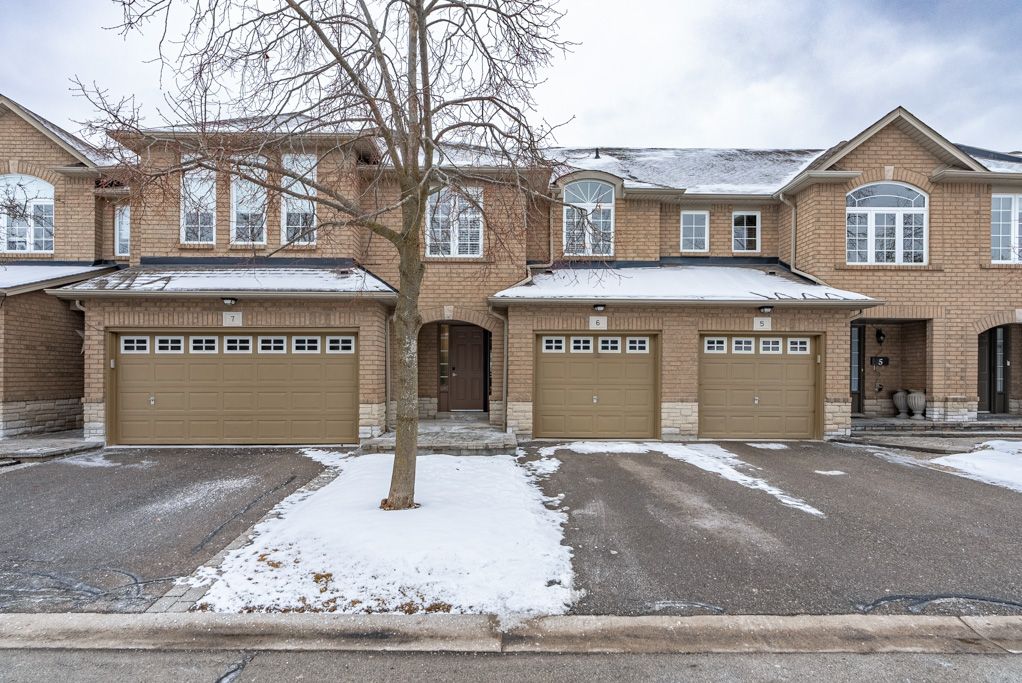$950,000
$49,000#6 - 130 Robert Street, Milton, ON L9T 6E3
1035 - OM Old Milton, Milton,








































 Properties with this icon are courtesy of
TRREB.
Properties with this icon are courtesy of
TRREB.![]()
Welcome to the Fairfields. This executive townhome is nestled down a quiet, private cul-de-sac, In Old Milton. This home offers a spacious single drive, spacious garage and large covered front porch. As you enter into the spacious front foyer you are met with neutral decor and elegance. There is wide plank wood floors throughout, double coat closet, powder room and garage entry from the front hall. The main floor offers a spacious living room and dining room combo, with large window and sliding glass doors, with California Shutters. Outside of the sliding doors is a private patio, overlooking green space, with large trees and landscape, making your outdoor space completely private. The kitchen, which is open to the living/dining, has been completely redone (2021) with painted cupboards, new hardware, new stone counters and backsplash, new charcoal gray stainless steel appliances (2021) and a grey double undermount sink with new tap. The layout is a cooks dream, including pantry with pullout shelves. Upstairs there is an oversized primary bedroom, with walk in closet and a private three piece ensuite. There are two more generous bedrooms with a 2nd full bathroom and California Shutters in all of the windows. The lower level houses wood like laminate floors with a spacious, yet cozy, recreation room, plus a den, currently used as a 4th bedroom. The laundry room is also in the lower level as well as ample storage. This desired complex provides owners with a maintenance free lifestyle, as snow removal, grass cutting and exterior windows are washed for you. A perfect home for busy executives, empty nesters, growing family and snow birds. Old Milton is one of the most desired areas of Milton, as the streets are lined with large mature trees and century old homes, with walking trails, parks and steps to all the amenities anyone needs, including a variety of restaurants, cafes and shops to choose from. This home is move in ready and waiting for you.
- HoldoverDays: 60
- 建筑样式: 2-Storey
- 房屋种类: Residential Condo & Other
- 房屋子类: Condo Townhouse
- GarageType: Attached
- 纳税年度: 2024
- 停车位特点: Private
- ParkingSpaces: 1
- 停车位总数: 2
- WashroomsType1: 1
- WashroomsType1Level: Ground
- WashroomsType2: 1
- WashroomsType2Level: Second
- WashroomsType3: 1
- WashroomsType3Level: Second
- BedroomsAboveGrade: 3
- 内部特点: Auto Garage Door Remote, Carpet Free, Central Vacuum, Water Purifier
- 地下室: Finished
- Cooling: Central Air
- HeatSource: Gas
- HeatType: Forced Air
- LaundryLevel: Lower Level
- ConstructionMaterials: Brick
- 外部特点: Deck, Landscaped, Lighting, Privacy, Year Round Living
- 屋顶: Asphalt Shingle
- 基建详情: Poured Concrete
- 地形: Level, Partially Cleared, Wooded/Treed
- 地块号: 257540006
- PropertyFeatures: Library, Park, Public Transit, Rec./Commun.Centre, School, Skiing
| 学校名称 | 类型 | Grades | Catchment | 距离 |
|---|---|---|---|---|
| {{ item.school_type }} | {{ item.school_grades }} | {{ item.is_catchment? 'In Catchment': '' }} | {{ item.distance }} |









































