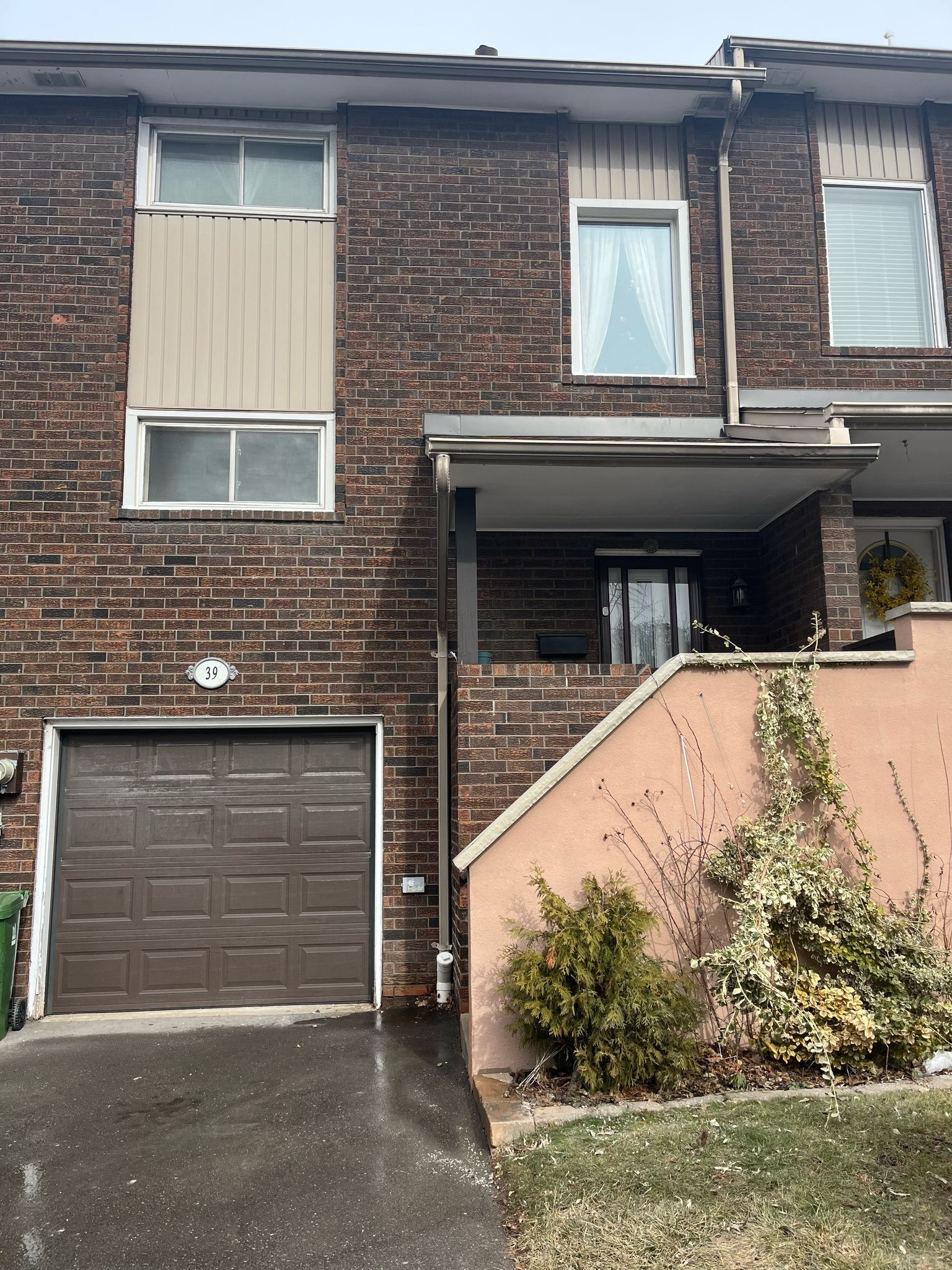$749,999
$50,000#33 - 39 Permfield Path, Toronto, ON M9C 4Y5
Etobicoke West Mall, Toronto,
4
|
3
|
1
|
1,399 平方英尺
|


















 Properties with this icon are courtesy of
TRREB.
Properties with this icon are courtesy of
TRREB.![]()
Welcome to Spacious 3 Bedroom and 3 Washroom Townhouse with Modern Finish. Open Concept Layout W/Hrdwd Flrs, Upgraded Kitchen W/Porcelain Tiles. Fully Renovated Washroom, Interior doors, Closet and Stairs in 2021 with Lower unit and Washroom 2024. .Close to TTC, Shopping, Park and Highway 427 & 401.
房屋信息
MLS®:
W12018569
上盘公司
KELLER WILLIAMS CO-ELEVATION REALTY
卧室
4
洗手间
3
地下室
1
室内面积
1200-1399 平方英尺
风格
2-Storey
最后更新
2025-03-14
物业属性
联排屋
挂盘价格
$749,999
单位价格
$536/平方英尺
物业费
$441.88
地税额度
$2,568/年
房间信息
更多信息
外部装修
砖
非露天车位
1
车位总数
1
详细描述
- HoldoverDays: 90
- 建筑样式: 2-Storey
- 房屋种类: Residential Condo & Other
- 房屋子类: Condo Townhouse
- GarageType: Attached
- 路线: Westmall/ Burnhamthorpe
- 纳税年度: 2024
- ParkingSpaces: 1
- 停车位总数: 2
位置和一般信息
税收和 HOA 信息
停车
内部和外部特点
- WashroomsType1: 1
- WashroomsType1Level: Second
- WashroomsType2: 1
- WashroomsType2Level: Main
- WashroomsType3: 1
- WashroomsType3Level: Basement
- BedroomsAboveGrade: 3
- BedroomsBelowGrade: 1
- 内部特点: Carpet Free
- 地下室: Finished
- Cooling: Central Air
- HeatSource: Gas
- HeatType: Forced Air
- ConstructionMaterials: Brick
洗手间信息
卧室信息
内部特点
外部特点
房屋
- 地块号: 114110033
地块信息
销售历史
地图与附近设施
地图
附近概况
公共交通 ({{ nearByFacilities.transits? nearByFacilities.transits.length:0 }})
购物中心 ({{ nearByFacilities.supermarkets? nearByFacilities.supermarkets.length:0 }})
医疗设施 ({{ nearByFacilities.hospitals? nearByFacilities.hospitals.length:0 }})
其他 ({{ nearByFacilities.pois? nearByFacilities.pois.length:0 }})
附近学区
| 学校名称 | 类型 | Grades | Catchment | 距离 |
|---|---|---|---|---|
| {{ item.school_type }} | {{ item.school_grades }} | {{ item.is_catchment? 'In Catchment': '' }} | {{ item.distance }} |
贷款计算器
城市概况
附近的类似在盘房源
附近的投资推荐(降价)房源



















