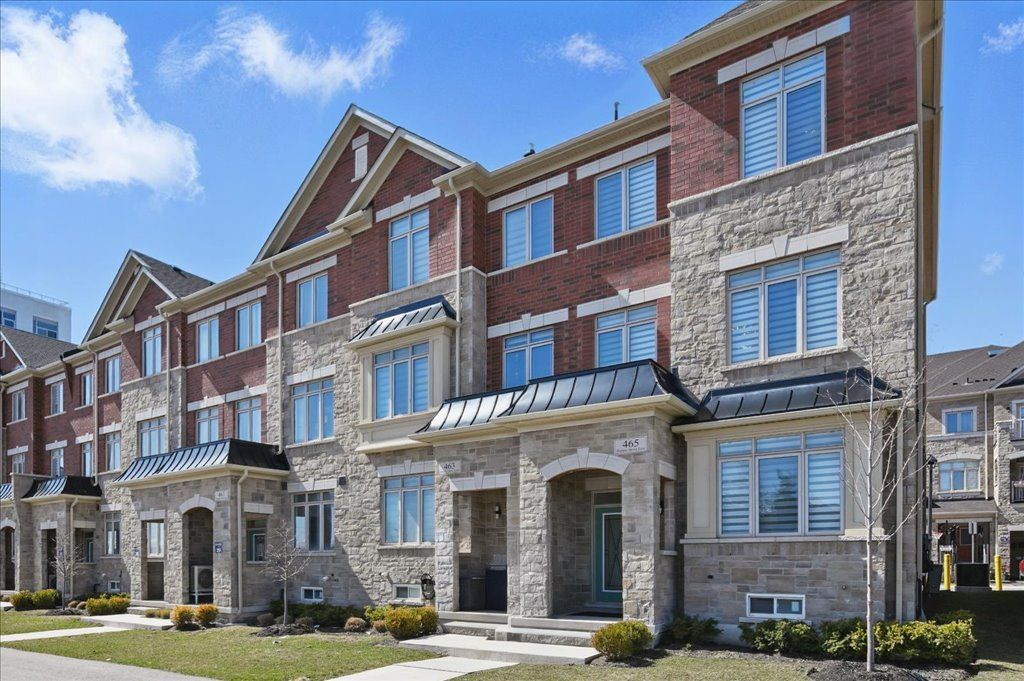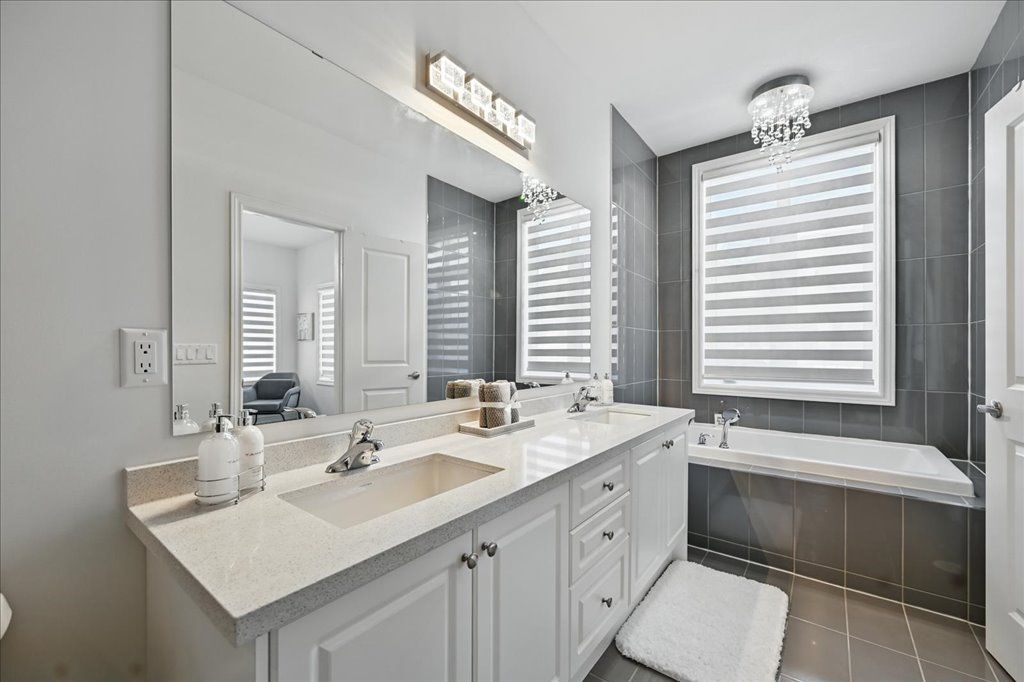$1,239,000
$60,000465 Dundas Street, Oakville, ON L6H 3P4
1010 - JM Joshua Meadows, Oakville,
















































 Properties with this icon are courtesy of
TRREB.
Properties with this icon are courtesy of
TRREB.![]()
Style. Space. Location. This rare end-unit freehold townhouse in Joshua Meadows delivers it all. With 4 bedrooms, 4 bathrooms, 4 parking spots (2 garage, 2 covered driveway), and two private balconies, it's perfect for your morning coffee or summer BBQs with the built-in gas line. Step inside and feel the difference: light pours in through every corner of the open-concept design. The kitchen is a true centerpiece, with quartz countertops, a large island for gathering, premium stainless steel appliances, a pantry and a pull-out spice rack for easy organization.The entire home is carpet-free, with hardwood-style laminate floors and smooth ceilings that create a sleek, modern flow. An electric fireplace anchors the living space, adding warmth and style.You'll find 2,350 sq. ft. of beautifully finished living space, plus a 550 sq. ft. unfinished basement that can be transformed into a media room, home gym, playroom, man cave, home office, guest suite, or hobby studio... the possibilities are endless. All set in one of North Oakville's most desirable and safe neighbourhoods, minutes to top-rated schools, trails, shopping, restaurants, Oakville Trafalgar Hospital, and major highways. Built by Starlane, a 5-star builder known for quality and craftsmanship.You've seen townhomes before. But not like this. Book your private showing today and see it for yourself.
- HoldoverDays: 180
- 建筑样式: 3-Storey
- 房屋种类: Residential Freehold
- 房屋子类: Att/Row/Townhouse
- DirectionFaces: North
- GarageType: Built-In
- 路线: Turn North on Postridge Dr and East on Silver Maple Rd. (East of Trafalgar on Dundas Street East)
- 纳税年度: 2024
- 停车位特点: Covered, Private Double
- ParkingSpaces: 2
- 停车位总数: 4
- WashroomsType1: 1
- WashroomsType1Level: Ground
- WashroomsType2: 1
- WashroomsType2Level: Second
- WashroomsType3: 1
- WashroomsType3Level: Third
- WashroomsType4: 1
- WashroomsType4Level: Third
- BedroomsAboveGrade: 4
- 壁炉总数: 1
- 地下室: Unfinished
- Cooling: Central Air
- HeatSource: Gas
- HeatType: Forced Air
- LaundryLevel: Main Level
- ConstructionMaterials: Brick, Stone
- 屋顶: Asphalt Shingle
- 下水道: Sewer
- 基建详情: Poured Concrete
- 地块号: 249301723
- LotSizeUnits: Feet
- LotDepth: 74.57
- LotWidth: 25.07
- PropertyFeatures: Hospital, Park, Place Of Worship, Rec./Commun.Centre, School, Public Transit
| 学校名称 | 类型 | Grades | Catchment | 距离 |
|---|---|---|---|---|
| {{ item.school_type }} | {{ item.school_grades }} | {{ item.is_catchment? 'In Catchment': '' }} | {{ item.distance }} |

















































