$1,399,000
$60,000#6 - 2098 Marine Drive, Oakville, ON L6L 1B7
1001 - BR Bronte, Oakville,




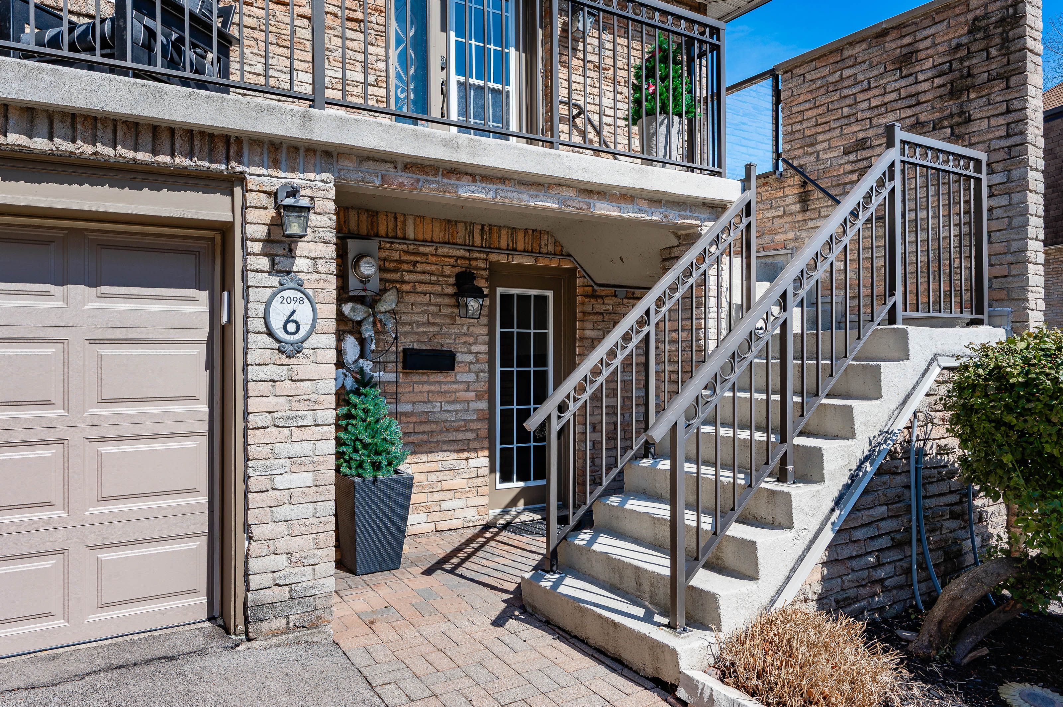




















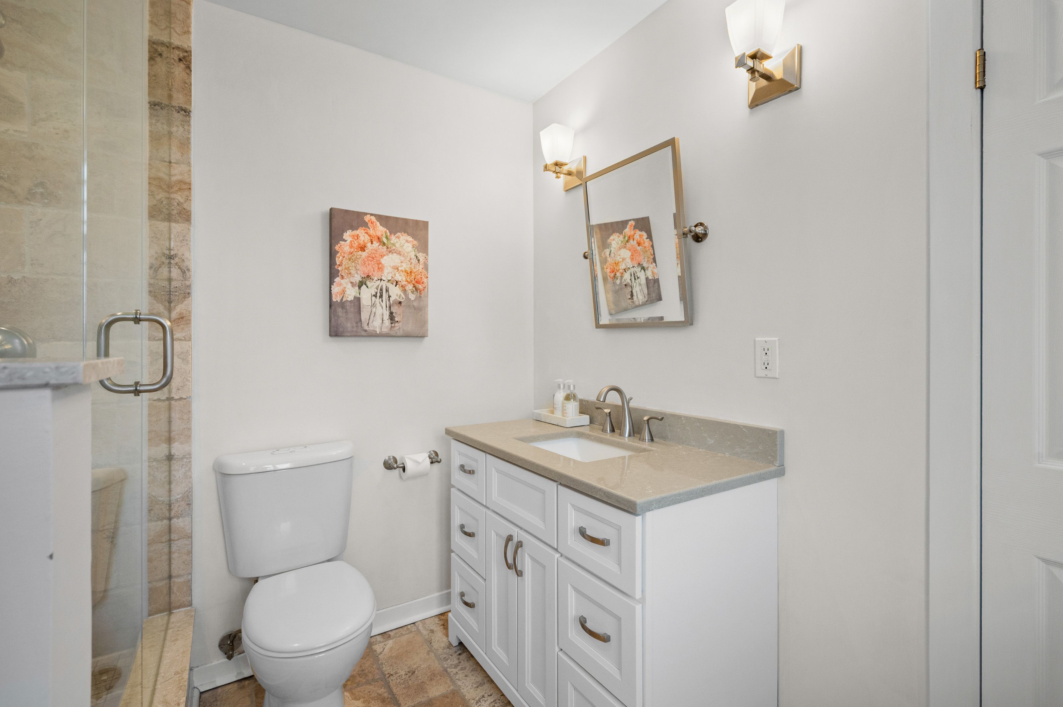



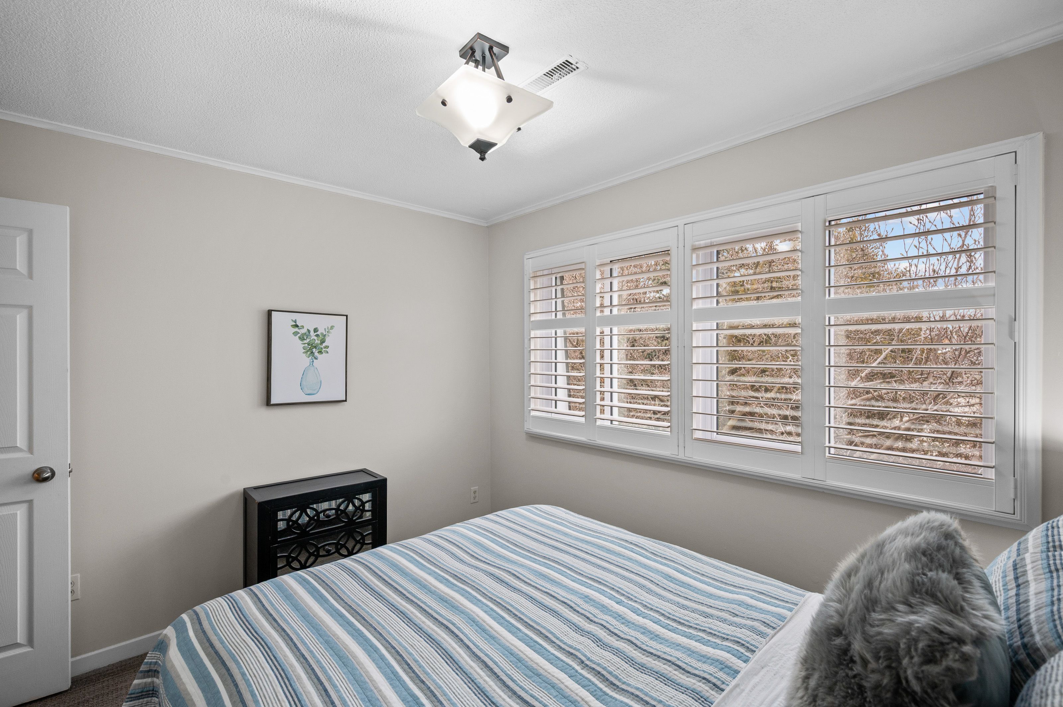



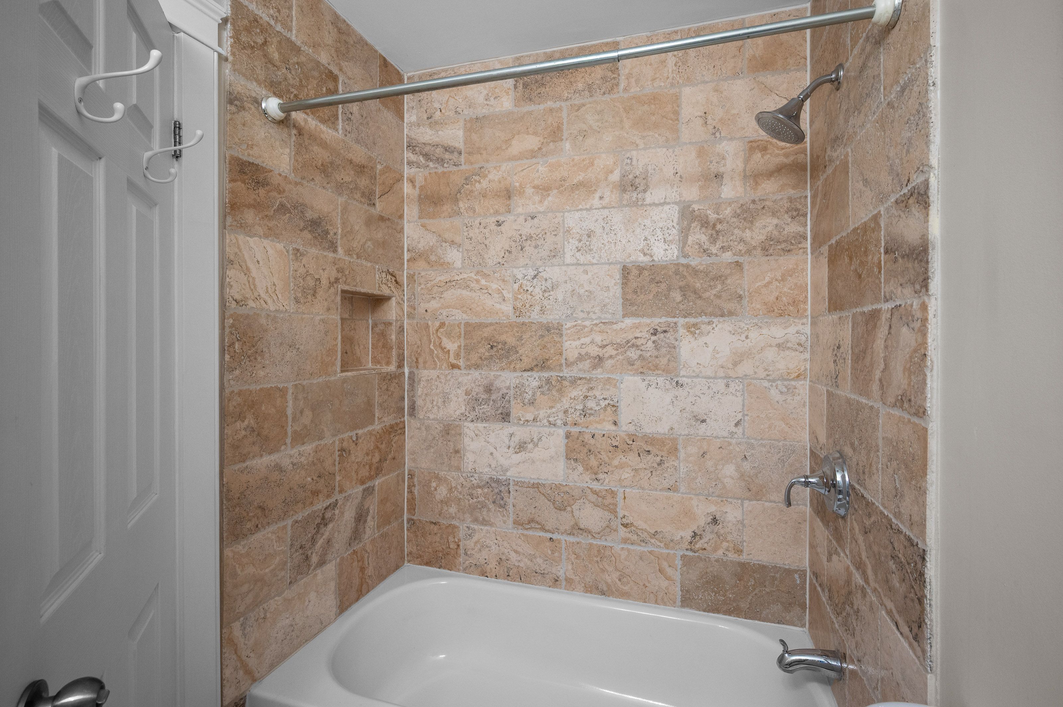
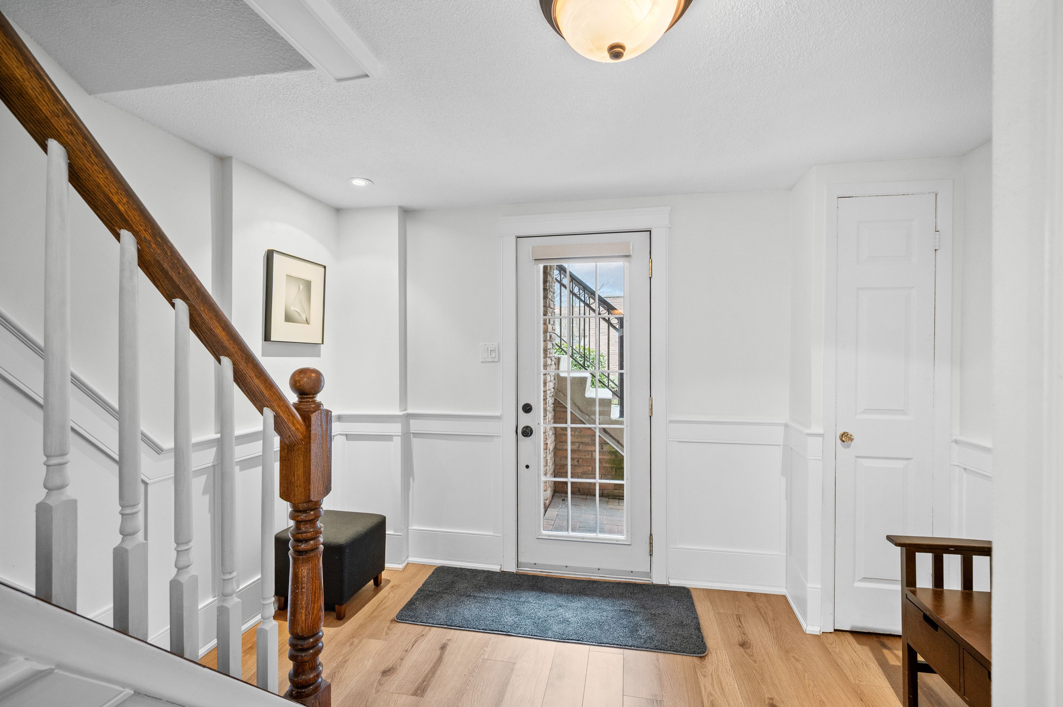















 Properties with this icon are courtesy of
TRREB.
Properties with this icon are courtesy of
TRREB.![]()
Fabulous unobstructed lakefront views from this beautifully updated home, nestled in the exclusive Harbour Estates community, located along the picturesque shores of Lake Ontario in Bronte Village. This stunning end-unit townhome offers 3 levels of functional, low-maintenance living, perfect for both entertaining & everyday comfort. You are greeted by hardwood floors, pot lights, crown molding, upgraded light fixtures, custom California-style shutters & blinds & stylish neutral décor throughout. The spacious living room, complete with an electric fireplace, seamlessly flows into the dining area, where large windows offer breathtaking views of the lake ideal for hosting gatherings. The kitchen is a showstopper, featuring sleek granite countertops, stainless steel appliances, ample cabinetry with pull-out drawers, a convenient pantry & a central island. From here, step out onto the expansive deck through a glass sliding door, where you can enjoy the private backyard, featuring a magnificent Magnolia tree that adds beauty & privacy to the space. A powder room & storage closet are on this level for added convenience. Upstairs, the impressive primary bedroom serves as a tranquil sanctuary, complete with a large walk-in closet & a luxurious 3-piece ensuite. 2 additional well-sized bedrooms, along with a gorgeous 4-piece bathroom & laundry room. The main level boasts a generous family room with an impressive gas fireplace, powder room & glass sliding door that opens to a large backyard patio perfect for both everyday living & entertaining. Windows (2015-2020), roof (2022), garage door (2024), air conditioner (2024). Located just steps to restaurants & cafes, shopping & amenities, scenic waterfront trails, parks & Bronte Harbour Marina. Providing the perfect balance of convenience & natural beauty. With modern amenities & an unbeatable waterfront location, this home is the ideal choice for family living. VIEW THE 3D IGUIDE HOME TOUR, FLOOR PLAN, VIDEO & PHOTOS
- HoldoverDays: 90
- 建筑样式: 3-Storey
- 房屋种类: Residential Condo & Other
- 房屋子类: Condo Townhouse
- GarageType: Attached
- 路线: Lakeshore Road W to Third Line to Marine Drive
- 纳税年度: 2025
- 停车位特点: Private
- ParkingSpaces: 1
- 停车位总数: 2
- WashroomsType1: 2
- WashroomsType1Level: Third
- WashroomsType2: 1
- WashroomsType2Level: Second
- WashroomsType3: 1
- WashroomsType3Level: Main
- BedroomsAboveGrade: 3
- 壁炉总数: 2
- 内部特点: Auto Garage Door Remote
- Cooling: Central Air
- HeatSource: Gas
- HeatType: Forced Air
- LaundryLevel: Upper Level
- ConstructionMaterials: Brick
- 外部特点: Deck, Landscaped, Privacy, Controlled Entry, Patio
- 地形: Dry, Flat, Level, Wooded/Treed, Open Space
- 地块号: 079690006
- PropertyFeatures: Lake/Pond, Marina, Park, Waterfront, Wooded/Treed, Rec./Commun.Centre
| 学校名称 | 类型 | Grades | Catchment | 距离 |
|---|---|---|---|---|
| {{ item.school_type }} | {{ item.school_grades }} | {{ item.is_catchment? 'In Catchment': '' }} | {{ item.distance }} |



















































