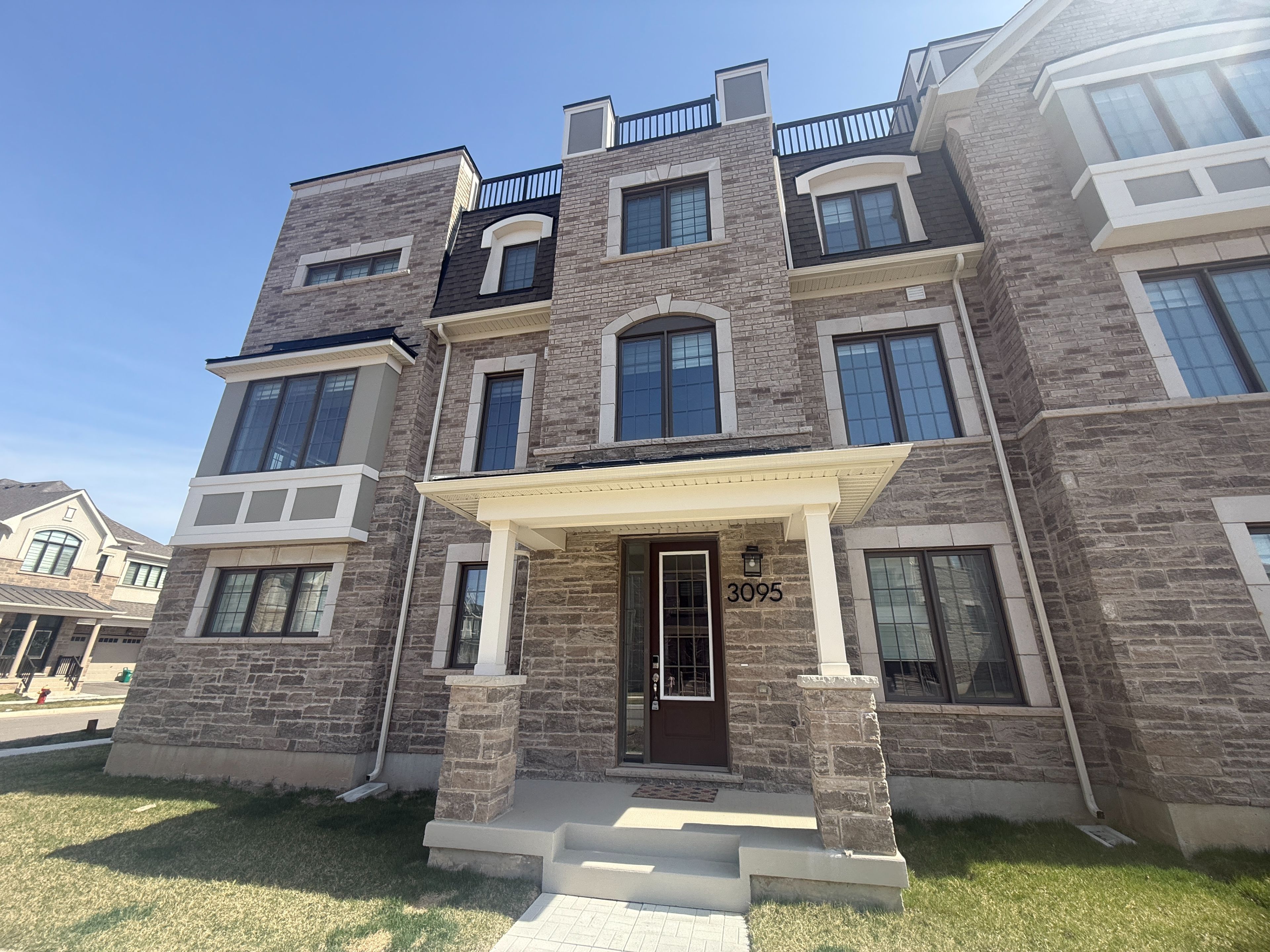$3,800
3095 Travertine Dr Drive, Oakville, ON L6M 5N9
1012 - NW Northwest, Oakville,





































 Properties with this icon are courtesy of
TRREB.
Properties with this icon are courtesy of
TRREB.![]()
This stunning, newly built end unit townhouse by Mattamy is located in a highly sought-after area and features 4 bedrooms and 3.5 bathrooms. The modern kitchen is equipped with stainless steel appliances, while the open-concept living space boasts a 9-foot ceiling and abundant natural light. The home comes with installed blinds/curtains and a washer/dryer for added convenience. Numerous upgrades enhance the home's appeal, including a stylish black metal picket handrail, a microwave oven hood fan, and luxury Viking hardware and cabinets with organized trays in the kitchen. Additional features include extra GFI outlets in the primary bedroom and kitchen, as well as extra switches in the dining room and on the staircase for ease of use. The kitchen and bathrooms feature luxurious 3cm quartz countertops, while the ground floor, foyer, and kitchen showcase beautiful hardwood flooring. A garage opener with remote control adds to the convenience of everyday living. The primary bedroom boasts an upgraded shower room, along with enhanced doors, faucets, and sinks throughout the house. Frost-free hose bibs are installed at both the front and back of the property. The home is powered by an upgraded 200 amp electrical system.Conveniently located just minutes from major highways (407, QEW, and 401), as well as a hospital, public transit, and supermarkets, this townhouse is the perfect blend of modern living and accessibility. Exisitng Furnitures Included.
- HoldoverDays: 90
- 建筑样式: 3-Storey
- 房屋种类: Residential Freehold
- 房屋子类: Att/Row/Townhouse
- DirectionFaces: East
- GarageType: Built-In
- 路线: N/A
- 停车位特点: Private
- ParkingSpaces: 1
- 停车位总数: 3
- WashroomsType1: 1
- WashroomsType1Level: Second
- WashroomsType2: 1
- WashroomsType2Level: Second
- WashroomsType3: 1
- WashroomsType3Level: Main
- WashroomsType4: 1
- WashroomsType4Level: Ground
- BedroomsAboveGrade: 4
- 内部特点: Storage
- Cooling: Central Air
- HeatSource: Gas
- HeatType: Forced Air
- ConstructionMaterials: Brick
- 屋顶: Unknown
- 下水道: Sewer
- 基建详情: Unknown
| 学校名称 | 类型 | Grades | Catchment | 距离 |
|---|---|---|---|---|
| {{ item.school_type }} | {{ item.school_grades }} | {{ item.is_catchment? 'In Catchment': '' }} | {{ item.distance }} |














































