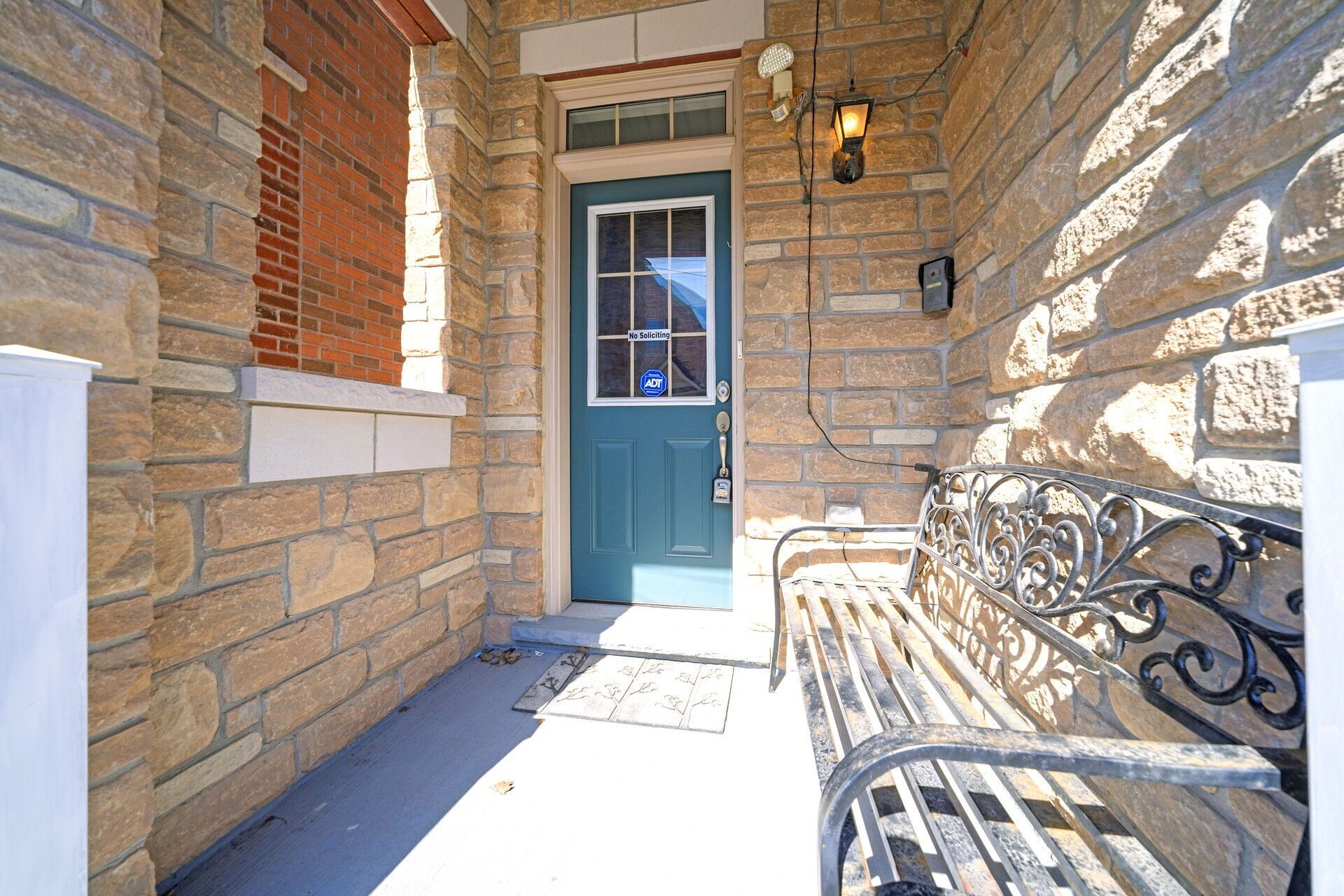$899,999
$75,00179 Sea Drifter Crescent, Brampton, ON L6P 4B1
Bram East, Brampton,

















































 Properties with this icon are courtesy of
TRREB.
Properties with this icon are courtesy of
TRREB.![]()
Location! Location! location!. Amazing end unit. beautiful elevation with stone and brick .Most desirable area in Brampton east. Big W/O deck from the kitchen. Main door entrance with video doorbell. close to Hwy 427,407 and 401. Costco( Vaughan) is 5 minutes drive. Open concept kitchen with quartz countertops and beautiful backsplash. VERY BIG PANTRY IN THE KITCHEN. Stainless steel appliances includes two Refrigerators!! Master bedroom with four piece washroom and big walk in closet. all bedroom has full sunlight and shelved cabinet. second floor with hardwood and tile. No carpet in the house. All windows and doors (except main door) with beautiful and strong California shutters. backyard covered with stone. Hindu temple and Gurudwara in walking distance. ICICI Bank on the intersection. Subzi mandi, walk in clinic, Gore diagnostic imaging, lawyer office, South Indian restaurant, Pizza, Gujarati Restaurant, Punjabi vegetarian Restaurant, meat shop, beauty parlor and jewelry shops!! all basic necessity items in walking distance. Brampton transit route 50, 23 and 1 with in 1 minute walking distance. Go bus stop in 2 minute walking distance. Direct bus to Humber college. Garage door opener with remote fob.
- HoldoverDays: 90
- 建筑样式: 3-Storey
- 房屋种类: Residential Freehold
- 房屋子类: Att/Row/Townhouse
- DirectionFaces: South
- GarageType: Built-In
- 路线: FROM THE GORE ROAD AND ALSO FROM PALLESCHI DRIVE
- 纳税年度: 2024
- 停车位特点: Private
- ParkingSpaces: 1
- 停车位总数: 2
- WashroomsType1: 1
- WashroomsType1Level: Third
- WashroomsType2: 1
- WashroomsType2Level: Third
- WashroomsType3: 1
- WashroomsType3Level: Ground
- WashroomsType4: 1
- WashroomsType4Level: Second
- BedroomsAboveGrade: 3
- BedroomsBelowGrade: 1
- 内部特点: Water Softener, Storage
- 地下室: Finished with Walk-Out
- Cooling: Central Air
- HeatSource: Gas
- HeatType: Forced Air
- LaundryLevel: Lower Level
- ConstructionMaterials: Brick, Stone
- 外部特点: Deck
- 屋顶: Asphalt Shingle
- 下水道: Sewer
- 基建详情: Concrete
- 地形: Flat
- 地块号: 140211605
- LotSizeUnits: Feet
- LotDepth: 80.05
- LotWidth: 21.08
| 学校名称 | 类型 | Grades | Catchment | 距离 |
|---|---|---|---|---|
| {{ item.school_type }} | {{ item.school_grades }} | {{ item.is_catchment? 'In Catchment': '' }} | {{ item.distance }} |


















































