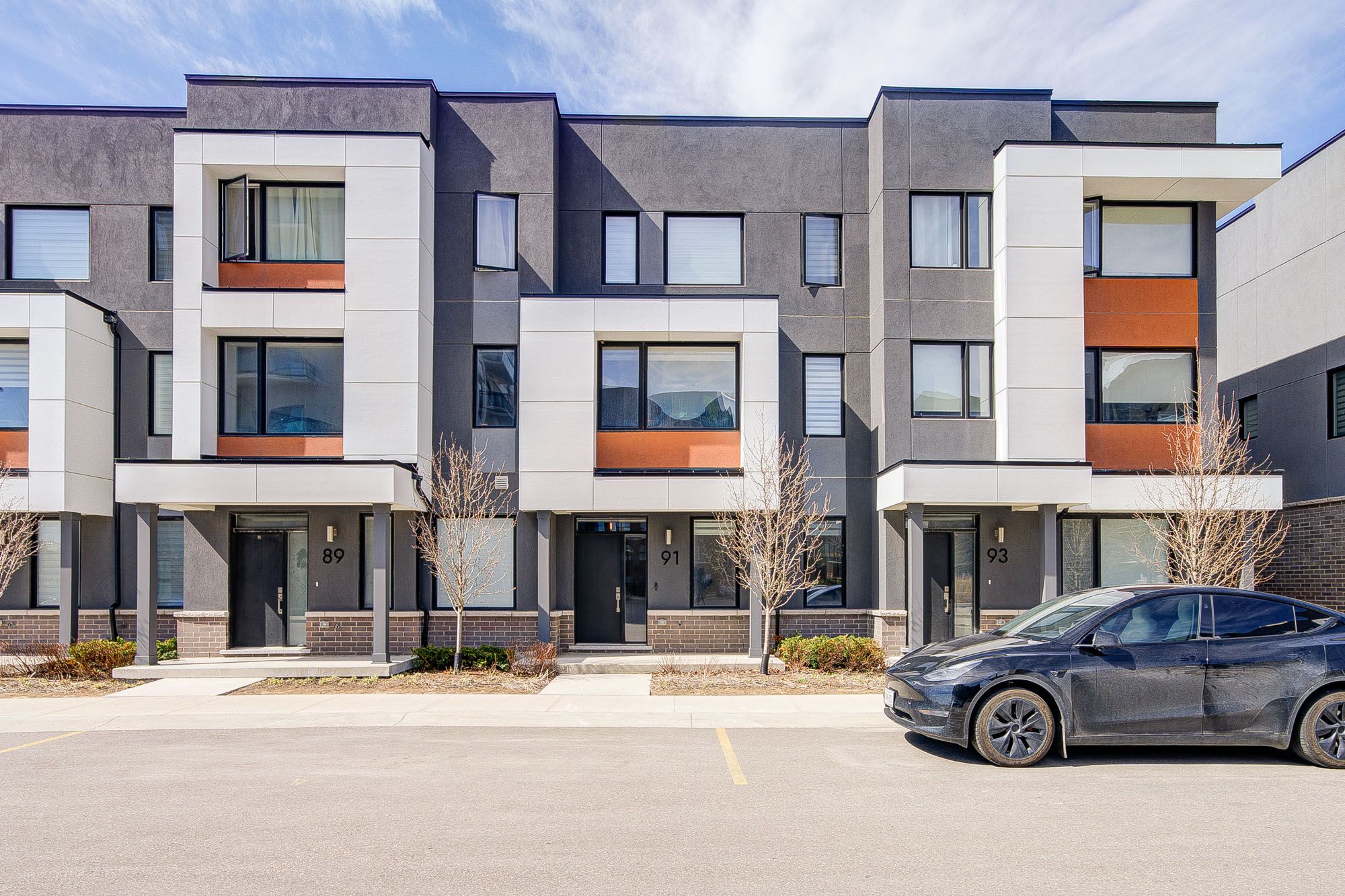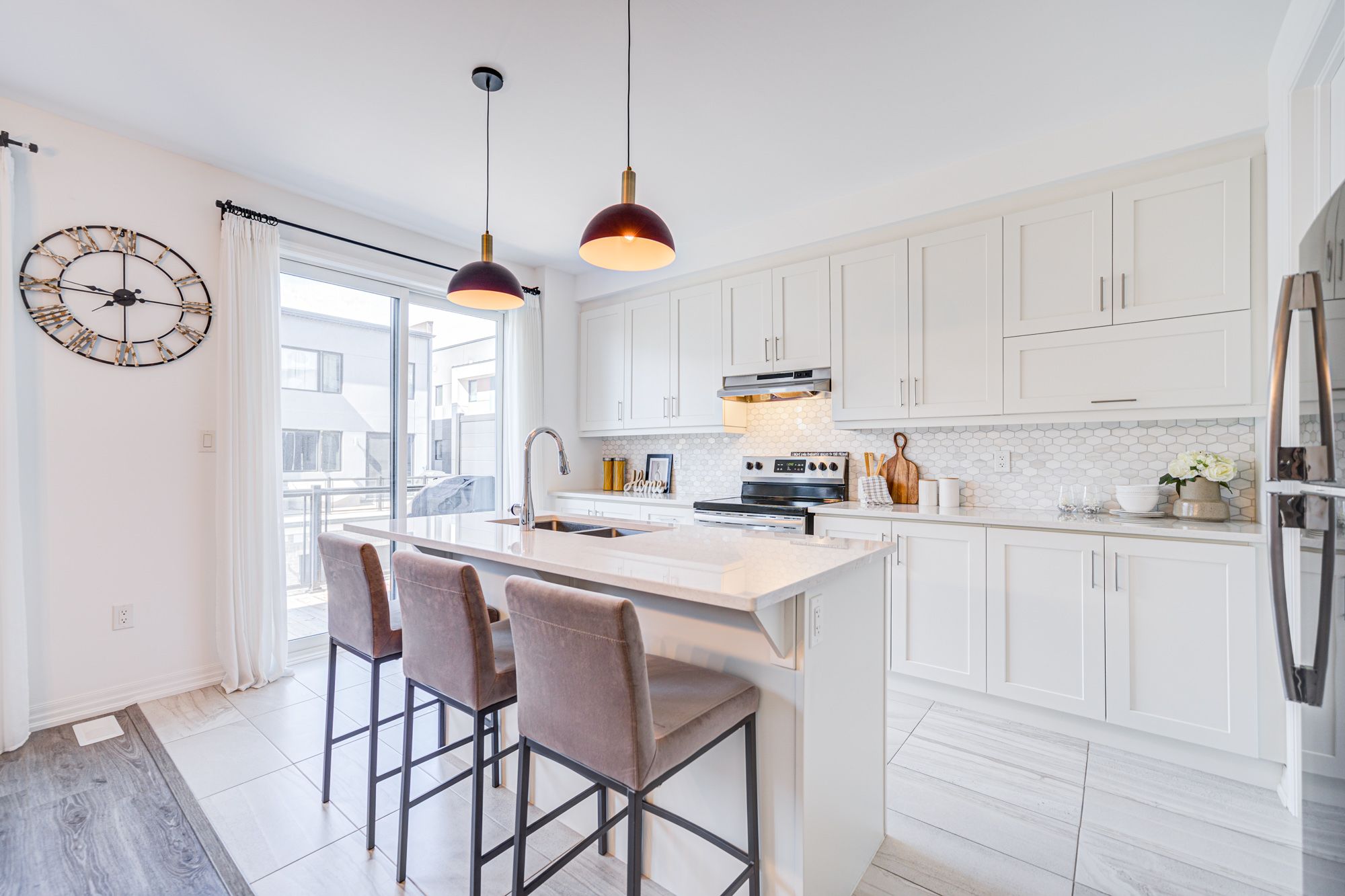$1,100,000
91 Grovewood Common, Oakville, ON L6H 0X4
1008 - GO Glenorchy, Oakville,


















































 Properties with this icon are courtesy of
TRREB.
Properties with this icon are courtesy of
TRREB.![]()
This rarely offered Mattamy Aldercrest model townhome boasts over 1,800 sq. ft. of bright, open concept living space. Featuring 3 bedrooms, 2.5 bathrooms, and a functional office/den. This home is thoughtfully designed with high ceilings, upgraded oak staircases and a mix of carpet and laminate flooring throughout. The modern eat-in kitchen is a chefs dream, showcasing quartz countertops, marble backsplash, a spacious island, stainless steel appliances, extended cabinets, a walk-in pantry and soft-close drawers. The adjoining kitchen area walks out to an oversized deck, perfect for BBQs and entertaining. A bright and airy great room with huge windows fills the space with natural light, while the ground-level office/rec room offers versatility for work or play. The upper level features a spacious primary suite with huge windows, a walk-in closet and a 3-piece ensuite with a walk-in glass shower. Complemented by two additional bedrooms, another 4-piece bath and a convenient upper-level laundry. This home is designed for both function and style, filled with high-end upgrades, including a double-car garage with W/Gdo remote controller & durable epoxy flooring and ample storage solutions. Thoughtfully designed with modern finishes, and upgraded lighting, offers both luxury and practicality. Prime Location! Steps to high-ranking schools, lush parks, and shopping plazas. Easy access to HWY 403, 407, QEW, Oakville GO Station, Walmart, and top dining spots. Minutes from Bronte Creek Provincial Park and Oakville Trafalgar Memorial Hospital.
- HoldoverDays: 90
- 建筑样式: 3-Storey
- 房屋种类: Residential Condo & Other
- 房屋子类: Condo Townhouse
- GarageType: Built-In
- 路线: Dundas/Sixth Line
- 纳税年度: 2024
- 停车位总数: 2
- WashroomsType1: 1
- WashroomsType1Level: Third
- WashroomsType2: 1
- WashroomsType2Level: Third
- WashroomsType3: 1
- WashroomsType3Level: Second
- BedroomsAboveGrade: 3
- BedroomsBelowGrade: 1
- 内部特点: Ventilation System
- Cooling: Central Air
- HeatSource: Gas
- HeatType: Forced Air
- LaundryLevel: Upper Level
- ConstructionMaterials: Brick
- 地块号: 260350066
| 学校名称 | 类型 | Grades | Catchment | 距离 |
|---|---|---|---|---|
| {{ item.school_type }} | {{ item.school_grades }} | {{ item.is_catchment? 'In Catchment': '' }} | {{ item.distance }} |



























































