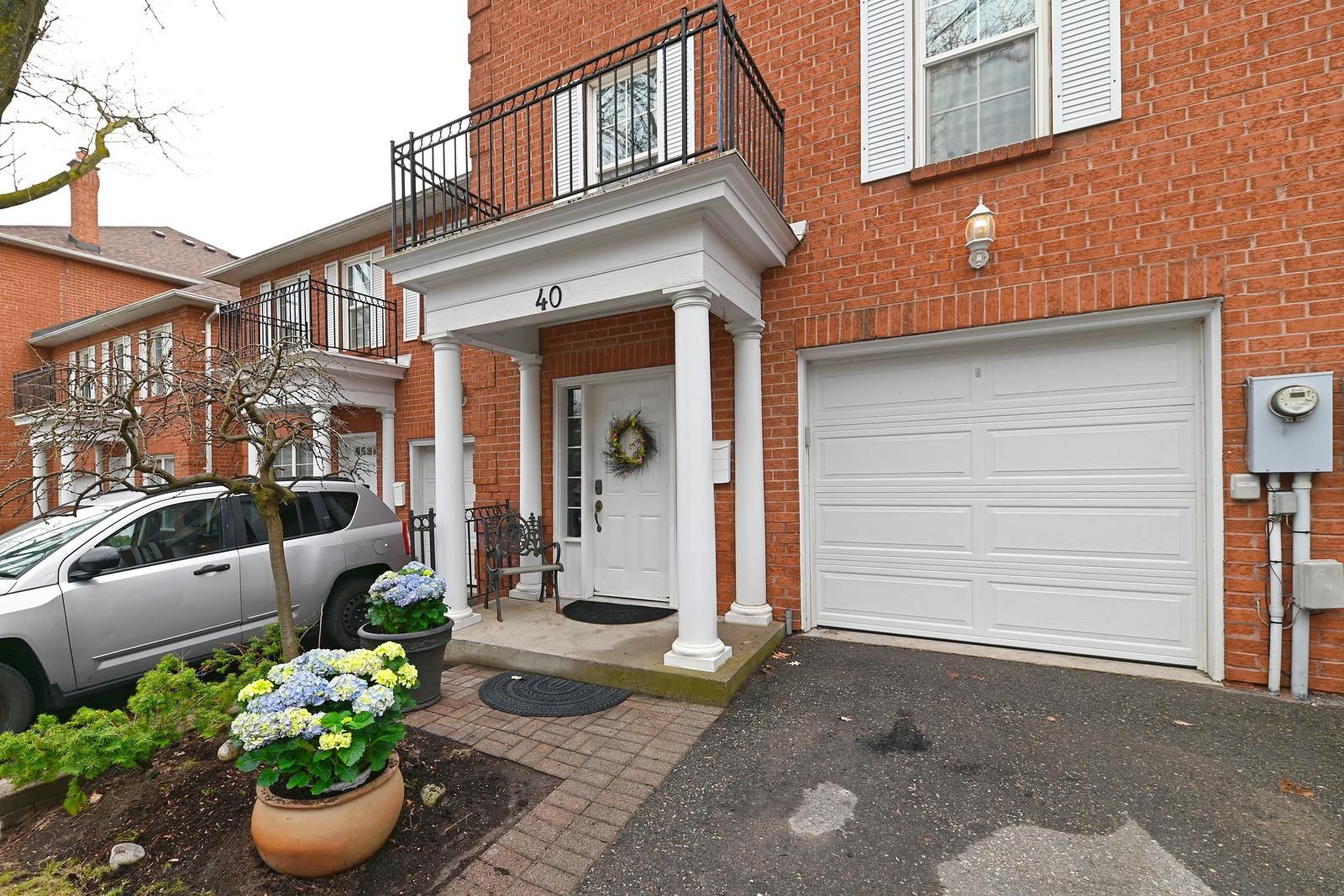$849,999
40 Stornwood Court, Brampton, ON L6W 4H5
Fletcher's Creek South, Brampton,


















































 Properties with this icon are courtesy of
TRREB.
Properties with this icon are courtesy of
TRREB.![]()
Tucked Away from the Hustle and Bustle is this Stunning Executive Townhome (1920 Sq Ft as Per MPAC), located in Very Desirable Upscale Enclave of Fine Homes. Superior Finishes in Abundance; Beautiful Marble Foyer, Gleaming Hardwood Floors; Fabulous Living Room with Gas Fireplace and Unique Library Sitting Area by open railings overlooking Spectacular Separate Formal Dining Room with Soaring Cathedral Ceiling (Chandelier Negotiable). Fully Upgraded Gourmet Kitchen with Stainless Steel Built-in Range boasting Gas & Electric ovens and gas Counter Top Range in Centre Island, Built-in Dishwasher & SS Refrigerator/Freezer; Walk-Out to Rear Deck & Interlocking Patio w/ Gas Line for BBQ. The Upper Level boasts two Master Bedrooms - The Primary is Exquisite with Gleaming Hardwood Floors throughout, a full 5 piece en-suite bathroom featuring Sunken Tub and Separate Shower, Toilet and walk through with His & Hers Sinks/under cabinet lighting and beautiful 5 piece overhead lighting. Adjacent His & Hers Closets with Mirror Doors. The 2nd Bedroom is an Impressive Guest Room featuring extra large His & Hers Closets and a beautiful 4 piece en-suite Bathroom complete with Bathtub/Shower, Toilet and Sink. Take the stairs to the lower level to enjoy a partially Above Grade 3rd Bedroom for total privacy with an adjoining cozy recreation room for a game of darts. The Utility Room is also on the lowers level and boasts lots of room for storage, Laundry Tub and Top Quality Metallic Slate Finish Stackable Washer & Dryer Combination. (Home is Completely R.I. for Central Vacuum - Just Requires Unit & Accessories).
- HoldoverDays: 90
- 建筑样式: 3-Storey
- 房屋种类: Residential Condo & Other
- 房屋子类: Condo Townhouse
- GarageType: Built-In
- 路线: Hwy 10 - County Court Blvd - Havelock - Stornwood Court
- 纳税年度: 2025
- ParkingSpaces: 1
- 停车位总数: 2
- WashroomsType1: 1
- WashroomsType1Level: Second
- WashroomsType2: 1
- WashroomsType2Level: Third
- WashroomsType3: 1
- WashroomsType3Level: Third
- BedroomsAboveGrade: 2
- BedroomsBelowGrade: 1
- 壁炉总数: 1
- 内部特点: Auto Garage Door Remote
- 地下室: Walk-Up
- Cooling: Central Air
- HeatSource: Gas
- HeatType: Forced Air
- LaundryLevel: Lower Level
- ConstructionMaterials: Brick
- 基建详情: Poured Concrete
- 地块号: 192850040
| 学校名称 | 类型 | Grades | Catchment | 距离 |
|---|---|---|---|---|
| {{ item.school_type }} | {{ item.school_grades }} | {{ item.is_catchment? 'In Catchment': '' }} | {{ item.distance }} |



























































