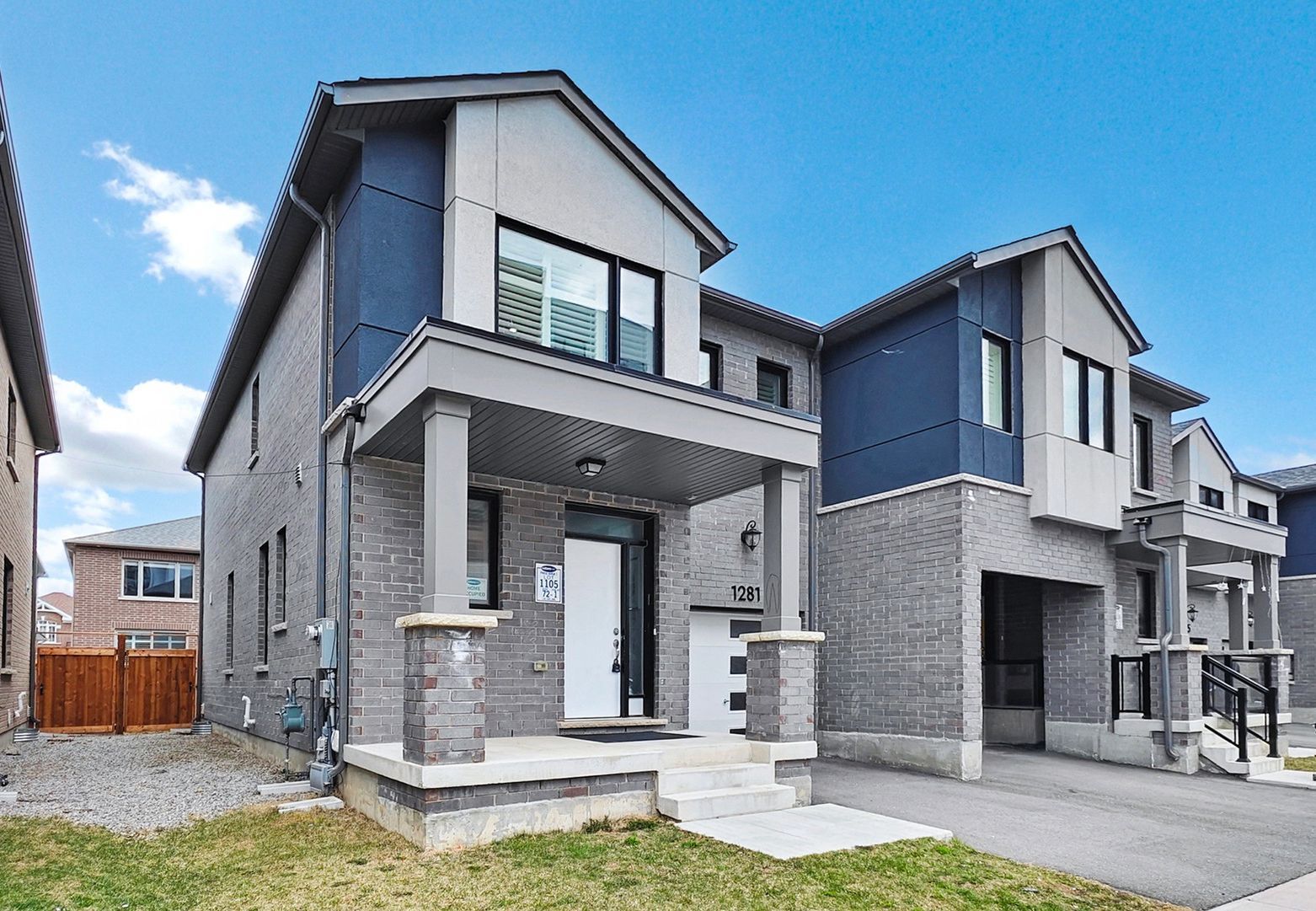$999,999
1281 Dias Landing, Milton, ON L9E 1W2
1039 - MI Rural Milton, Milton,


















































 Properties with this icon are courtesy of
TRREB.
Properties with this icon are courtesy of
TRREB.![]()
Exceptional end-unit townhouse in the prestigious Walker community of Milton.This stunning Garrison model resembles a semi-detached home,offering perfect blend of style&functionality.Walking distance to public school&park,ideal for families.Easy access to all amenities. Spacious covered porch offers ample seating w/clear views.Fully fenced backyard provides generous space for gardening&outdoor enjoyment.Step inside to a luxurious foyer featuring a convenient drop zone w/built-in shelves&an impressive 8-foot-tall double-door closet,setting the tone for this dream home.Open-concept main level features 9-foot ceilings w/modern gray laminate flooring, pot lights&California shutters throughout,adding privacy&style.Bright family kitchen is equipped w/stainless steel appliances,upgraded cabinets,luxurious stone countertops&custom backsplash.A flush breakfast bar w/stone waterfall central island is perfect for food preparation&presentation.Separate living&dining rooms create an ideal atmosphere for relaxation&entertainment.Cozy family room w/pot lights is perfect for casual gatherings.Modern dining room overlooks backyard enhanced by slat gray blinds&upgraded light fixtures.Elegant maple staircase leads to the bright upper level.Expansive primary bedroom includes pot lights, a spacious walk-in closet&a luxurious spa-inspired 5-piece ensuite washroom w/a stone countertop,bathtub,&double sinks.Second&third bedrooms are bright&spacious w/pot lights&large closets for ample storage.Upper-level laundry room features a large linen closet for generous storage.Main full bathroom on the second level boasts upgraded cabinetry&an elegant stone countertop.Expansive unfinished basement awaits your personal touch,complete w/rec room ready package.Direct access from the garage includes a convenient stop-and-drop area w/built-in shelves,as well as a garage door opener w/remote.The entire house, including the garage, has been freshly painted, ensuring a worry-free move-in experience.
- HoldoverDays: 90
- 建筑样式: 2-Storey
- 房屋种类: Residential Freehold
- 房屋子类: Att/Row/Townhouse
- DirectionFaces: East
- GarageType: Attached
- 路线: From the northbound lane of Tremaine Road, turn right onto Gordon Krantz Avenue, then turn right onto Dias Landing.
- 纳税年度: 2024
- 停车位特点: Private
- ParkingSpaces: 1
- 停车位总数: 2
- WashroomsType1: 1
- WashroomsType1Level: Ground
- WashroomsType2: 1
- WashroomsType2Level: Second
- WashroomsType3: 1
- WashroomsType3Level: Second
- BedroomsAboveGrade: 3
- 内部特点: Air Exchanger, Auto Garage Door Remote, Rough-In Bath, Sump Pump, Water Heater
- 地下室: Full, Unfinished
- Cooling: Central Air
- HeatSource: Gas
- HeatType: Forced Air
- LaundryLevel: Upper Level
- ConstructionMaterials: Brick, Stucco (Plaster)
- 屋顶: Asphalt Shingle
- 下水道: Sewer
- 基建详情: Concrete
- 地块号: 250801934
- LotSizeUnits: Feet
- LotDepth: 80.38
- LotWidth: 28.58
- PropertyFeatures: Fenced Yard, Hospital, Library, Park, Place Of Worship, School
| 学校名称 | 类型 | Grades | Catchment | 距离 |
|---|---|---|---|---|
| {{ item.school_type }} | {{ item.school_grades }} | {{ item.is_catchment? 'In Catchment': '' }} | {{ item.distance }} |



























































