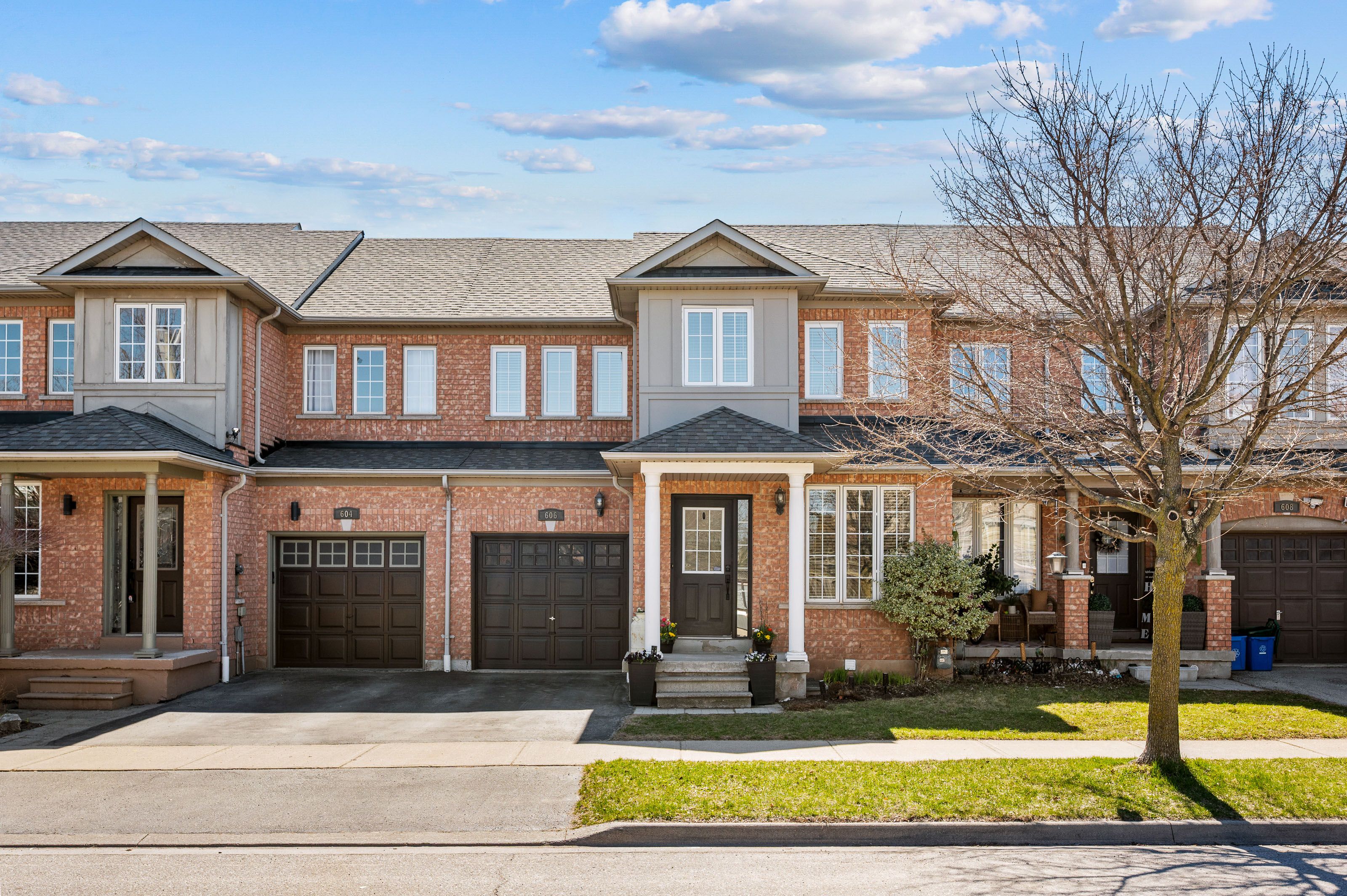$959,000


















































 Properties with this icon are courtesy of
TRREB.
Properties with this icon are courtesy of
TRREB.![]()
This fabulous updated home is nestled in a family-friendly neighborhood, offering the perfect blend of comfort & convenience. Ideally located near Lake Ontario, Shell Park (with a dog park), playgrounds, walking trails & even a secluded sandy beach. Plus, there is easy access to schools, shopping, dining, amenities & major highways. Set on a private, fenced lot with a spacious backyard. Inside, the warm & inviting layout offers generous living spaces, neutral décor & plenty of storage. The foyer welcomes you into the expansive living room, perfect for both relaxation & entertaining. The heart of the home is the well-designed kitchen, boasting abundant cabinetry, pull-out drawers, pantry, quartz countertops, stylish tile backsplash, stainless-steel appliances, including an LG fridge (2020) & LG dishwasher (2024), and a center island with a breakfast bar. The sunny kitchen also features a large window & glass door that leads out to the backyard, seamlessly connecting indoor & outdoor living. Overlooking the kitchen, the open-concept dining room is highlighted by a large window & cozy gas fireplace. Completing the main floor is a convenient 2-piece powder room. Upstairs, the spacious primary bedroom offers a private retreat with a walk-in closet & a 4-piece ensuite complete with soothing soaker tub. Two additional well-sized bedrooms, both with large windows & closets, share a full 4-piece bathroom. The lower level features a versatile recreation room with optional space for an office & additional storage areas. Enjoy lounging on the backyard deck and lots of green space for play. The home also provides backyard access from the garage for added convenience. Updates include a Lennox furnace (2018), hot water tank (2021), second-floor windows (2018), roof (2018) & a Lennox air conditioner (2018). This is a fantastic opportunity to enjoy the best of both family living & outdoor recreation in a welcoming community! VIEW THE 3D IGUIDE HOME TOUR, FLOOR PLAN, VIDEO & PHOTOS
- HoldoverDays: 90
- 建筑样式: 2-Storey
- 房屋种类: Residential Freehold
- 房屋子类: Att/Row/Townhouse
- DirectionFaces: West
- GarageType: Attached
- 路线: Burloak Drive to Prince William Drive to Julia Avenue
- 纳税年度: 2025
- ParkingSpaces: 1
- 停车位总数: 2
- WashroomsType1: 2
- WashroomsType1Level: Second
- WashroomsType2: 1
- WashroomsType2Level: Main
- BedroomsAboveGrade: 3
- 壁炉总数: 1
- 内部特点: Water Heater Owned
- 地下室: Finished, Full
- Cooling: Central Air
- HeatSource: Gas
- HeatType: Forced Air
- LaundryLevel: Lower Level
- ConstructionMaterials: Brick, Other
- 外部特点: Deck, Landscaped
- 屋顶: Asphalt Shingle
- 下水道: Sewer
- 基建详情: Poured Concrete
- 地块号: 070141933
- LotSizeUnits: Feet
- LotDepth: 85.45
- LotWidth: 24.65
- PropertyFeatures: Fenced Yard, Lake/Pond, Park, School, Wooded/Treed
| 学校名称 | 类型 | Grades | Catchment | 距离 |
|---|---|---|---|---|
| {{ item.school_type }} | {{ item.school_grades }} | {{ item.is_catchment? 'In Catchment': '' }} | {{ item.distance }} |



























































