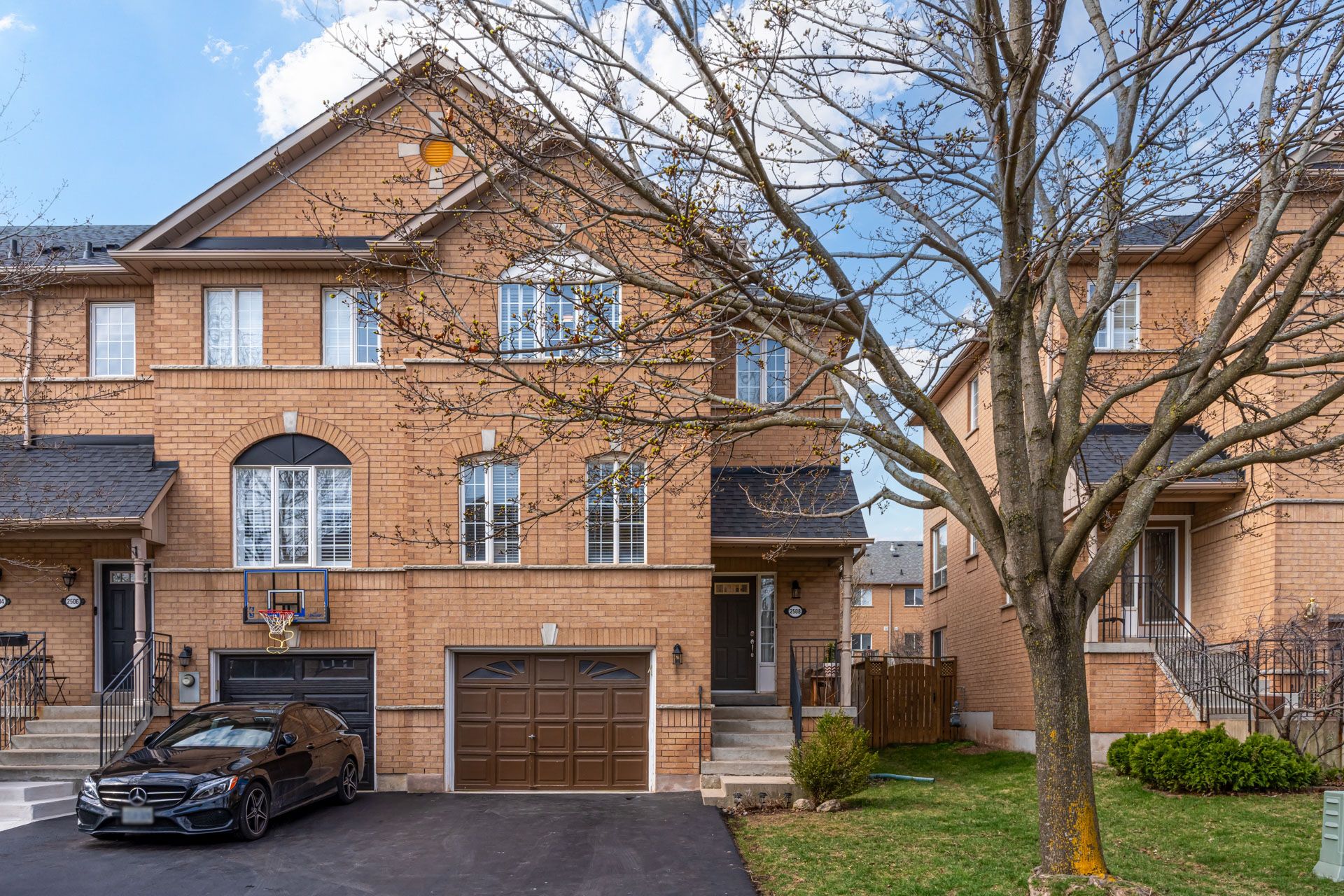$1,089,000
2508 Gill Crescent, Oakville, ON L6H 6R8
1015 - RO River Oaks, Oakville,





































 Properties with this icon are courtesy of
TRREB.
Properties with this icon are courtesy of
TRREB.![]()
Welcome to 2508 Gill Crescent -- a beautifully maintained end-unit townhome tucked away on a quiet, family-friendly crescent in the heart of River Oaks, one of Oakville's most established and desirable neighbourhoods. Set on a rare 111-foot deep lot, this spacious freehold home offers almost 2,000 sq.ft of total living space, blending comfort, style, and practicality. The 1.5-car garage adds valuable flexibility, with extra space for bikes, tools, or storage. Inside, the entire home has been freshly painted (2025) and features brand new flooring on the main level (2025). The open-concept living and dining area is bright and welcoming, featuring pot lights and a cozy gas fireplace. It flows into a sunny eat-in kitchen with California shutters, stainless steel appliances, refreshed cabinetry (2025) and new tile flooring (2025) for a clean, updated finish. Step out from the kitchen to a large custom second-level composite deck (2022, $20K) -- a standout feature that creates an elevated outdoor living space overlooking the fully fenced, extra-deep backyard. Whether you're entertaining, relaxing, or watching the kids play, this space is ready to enjoy. Upstairs, the primary bedroom offers a walk-in closet and private 4-piece ensuite, while two additional bedrooms and a second full bath provide space for family, guests, or a home office. The finished basement adds even more versatility, ideal for a rec room, gym, or additional work-from-home setup -- with pot lights throughout, plus laundry, storage, and direct garage access for added convenience. Located in the sought-after River Oaks community, you're just minutes to top-rated schools, everyday essentials, and major shopping. Scenic green spaces, local parks, and natural trails are all nearby, as is Oakville Trafalgar Memorial Hospital and easy highway access (403, 407, QEW). With a newly resealed driveway (2024) and important updates already completed, this is a move-in-ready home in a location that truly delivers.
- HoldoverDays: 90
- 建筑样式: 2-Storey
- 房屋种类: Residential Freehold
- 房屋子类: Att/Row/Townhouse
- DirectionFaces: West
- GarageType: Built-In
- 路线: Dundas St / Towne Blvd
- 纳税年度: 2024
- 停车位特点: Available
- ParkingSpaces: 2
- 停车位总数: 3
- WashroomsType1: 1
- WashroomsType1Level: Main
- WashroomsType2: 2
- WashroomsType2Level: Upper
- BedroomsAboveGrade: 3
- 内部特点: Other
- 地下室: Finished
- Cooling: Central Air
- HeatSource: Gas
- HeatType: Forced Air
- ConstructionMaterials: Brick
- 屋顶: Asphalt Shingle
- 下水道: Sewer
- 基建详情: Concrete
- 地块号: 249241341
- LotSizeUnits: Feet
- LotDepth: 111.55
- LotWidth: 28.2
| 学校名称 | 类型 | Grades | Catchment | 距离 |
|---|---|---|---|---|
| {{ item.school_type }} | {{ item.school_grades }} | {{ item.is_catchment? 'In Catchment': '' }} | {{ item.distance }} |














































