$1,199,900
5596 Bonnie Street, Mississauga, ON L5M 0V6
Churchill Meadows, Mississauga,
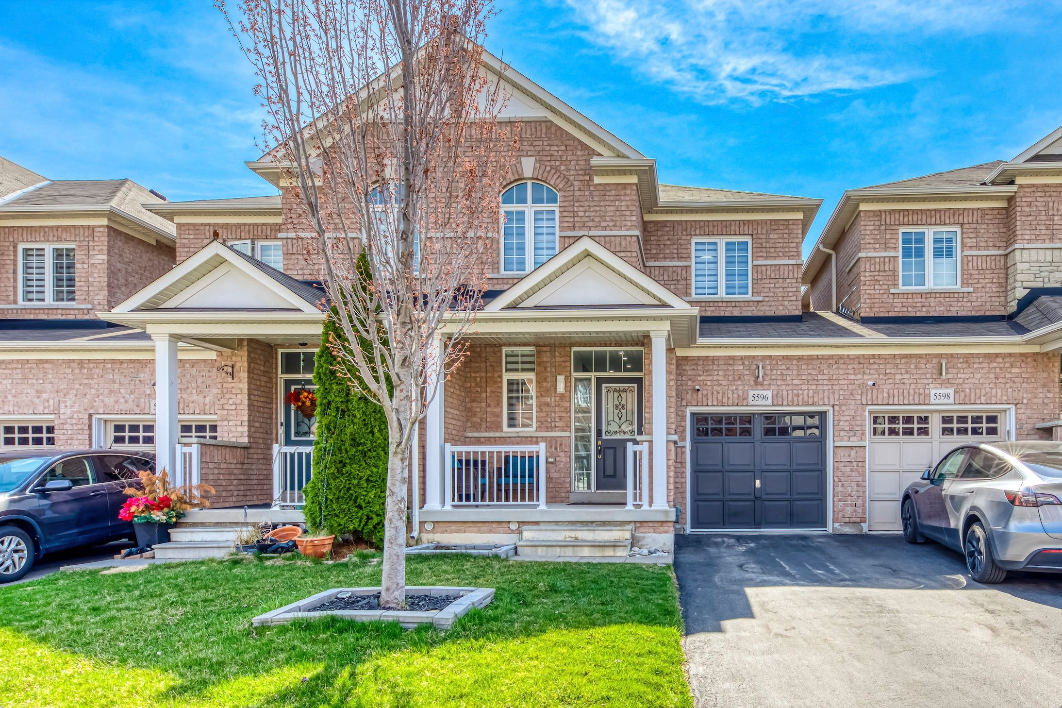






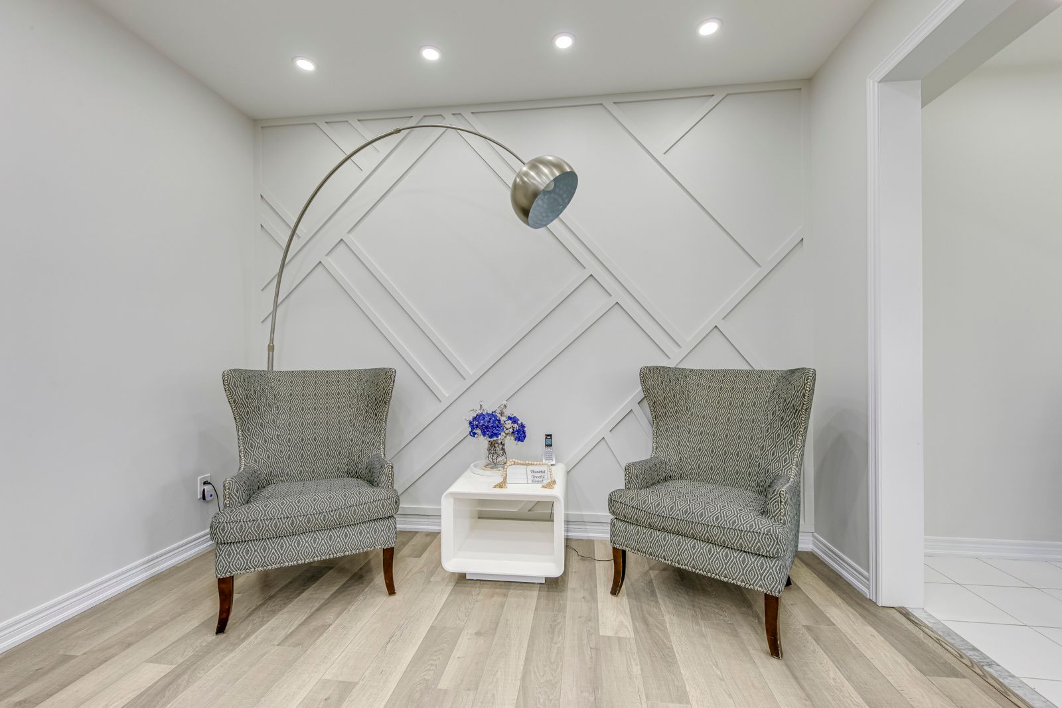





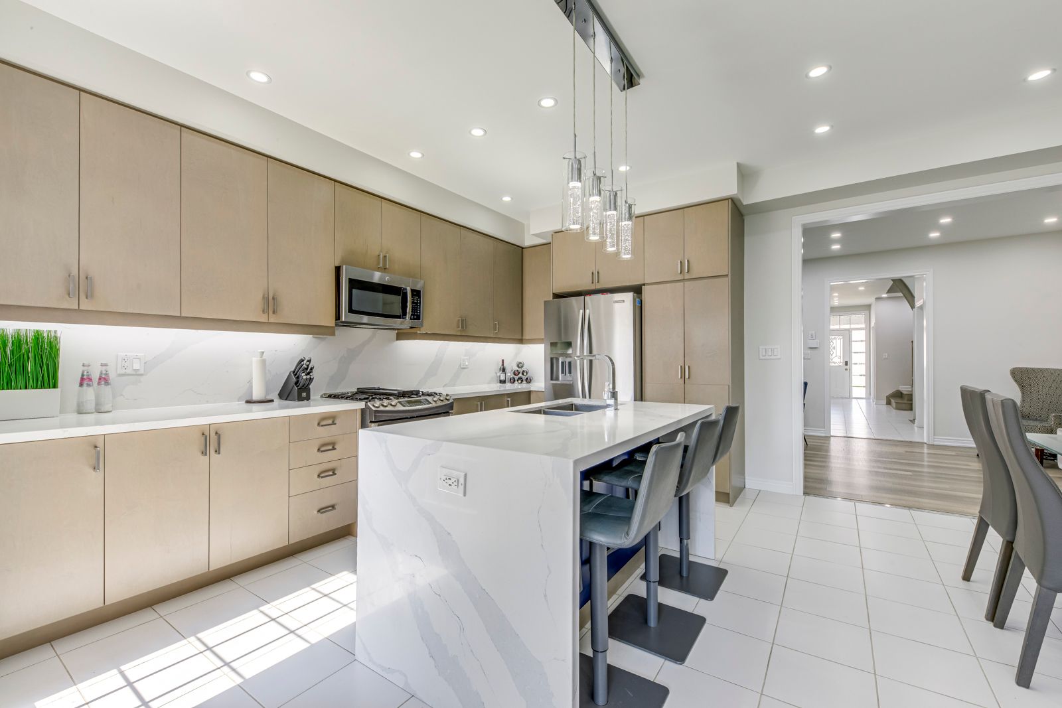













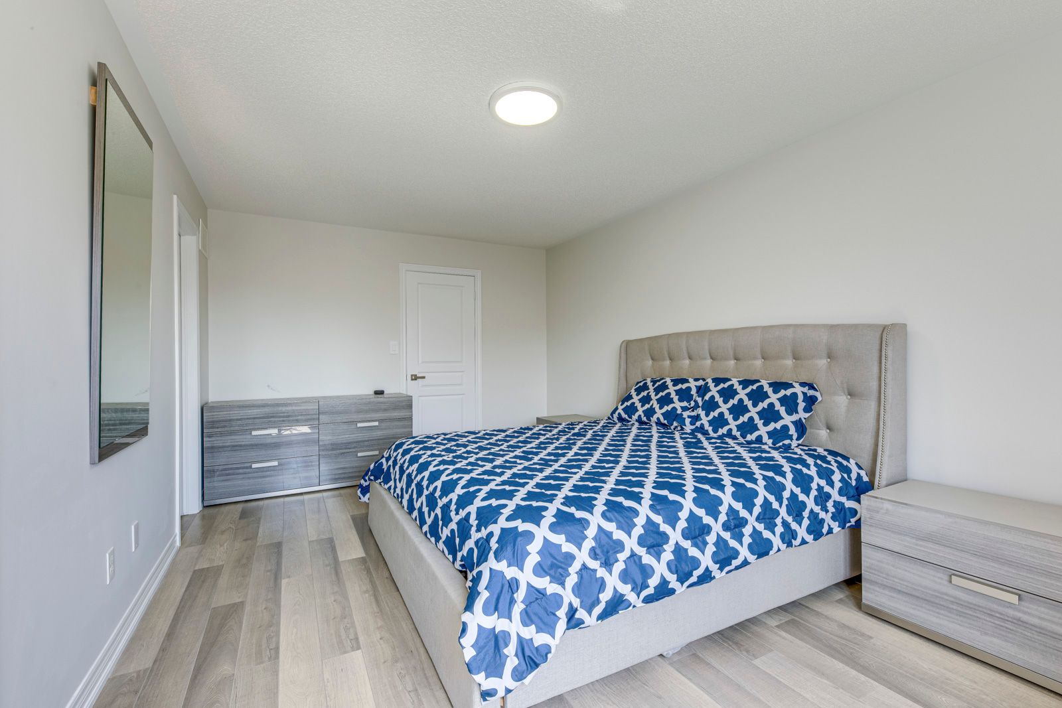












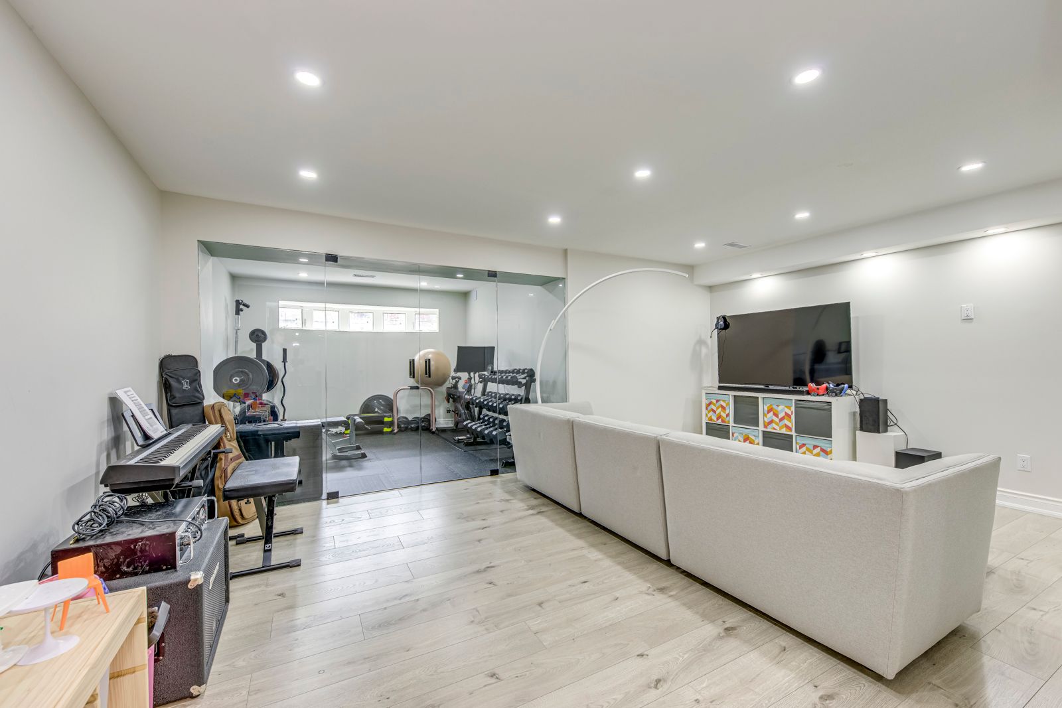









 Properties with this icon are courtesy of
TRREB.
Properties with this icon are courtesy of
TRREB.![]()
Move right into this beautifully upgraded 3 bedroom home located in one of Mississauga's most desirable and family friendly Churchill Meadows neighbourhood with pride of ownership. Boasting High end laminate floors and pot lights throughout the home. Smooth 9ft ceilings on main floor and wainscotting in separate living room. Beautifully decor family room with bay window, 3 way fireplace and upgraded stone wall. Gourmet eat-in kitchen with breakfast bar, stainless steel appliances, quartz backsplash & counter tops. Walk-out to deck with gas bbq line. Upgraded vanities with quartz counter top in powder room and large main bathroom with quartz double sink. Master bedroom with walk-in closet and ensuite with soaker tub. Tastefully high end finished basement with soundproof ceiling insulation, full bar with bar fridge, dishwasher, quartz counter top, ceramic backsplash and tiled wall. 4 piece bathroom with rain shower and floating vanity. Large living rec area and glass door gym that can be used as an office or bedroom. Wifi smart lighting throughout and USB receptacles installed. Close to all major highways 403/401/407 and close to all amenities. Walk to the community centre, splash pad, lots of parks and trails nearby. Easy access to schools and shopping. Take a look at his home before it's too late.
- HoldoverDays: 120
- 建筑样式: 2-Storey
- 房屋种类: Residential Freehold
- 房屋子类: Att/Row/Townhouse
- DirectionFaces: South
- GarageType: Built-In
- 路线: West on Winston Churchill, Left on Lucy Street. Right on Bonnie Street.
- 纳税年度: 2024
- 停车位特点: Private
- ParkingSpaces: 2
- 停车位总数: 3
- WashroomsType1: 1
- WashroomsType1Level: Main
- WashroomsType2: 1
- WashroomsType2Level: Second
- WashroomsType3: 1
- WashroomsType3Level: Second
- WashroomsType4: 1
- WashroomsType4Level: Basement
- BedroomsAboveGrade: 3
- BedroomsBelowGrade: 1
- 内部特点: Auto Garage Door Remote, Bar Fridge, Central Vacuum, ERV/HRV, On Demand Water Heater
- 地下室: Finished
- Cooling: Central Air
- HeatSource: Gas
- HeatType: Forced Air
- LaundryLevel: Main Level
- ConstructionMaterials: Brick
- 屋顶: Shingles
- 下水道: Sewer
- 基建详情: Concrete
- LotSizeUnits: Feet
- LotDepth: 110.08
- LotWidth: 22.35
| 学校名称 | 类型 | Grades | Catchment | 距离 |
|---|---|---|---|---|
| {{ item.school_type }} | {{ item.school_grades }} | {{ item.is_catchment? 'In Catchment': '' }} | {{ item.distance }} |



























































