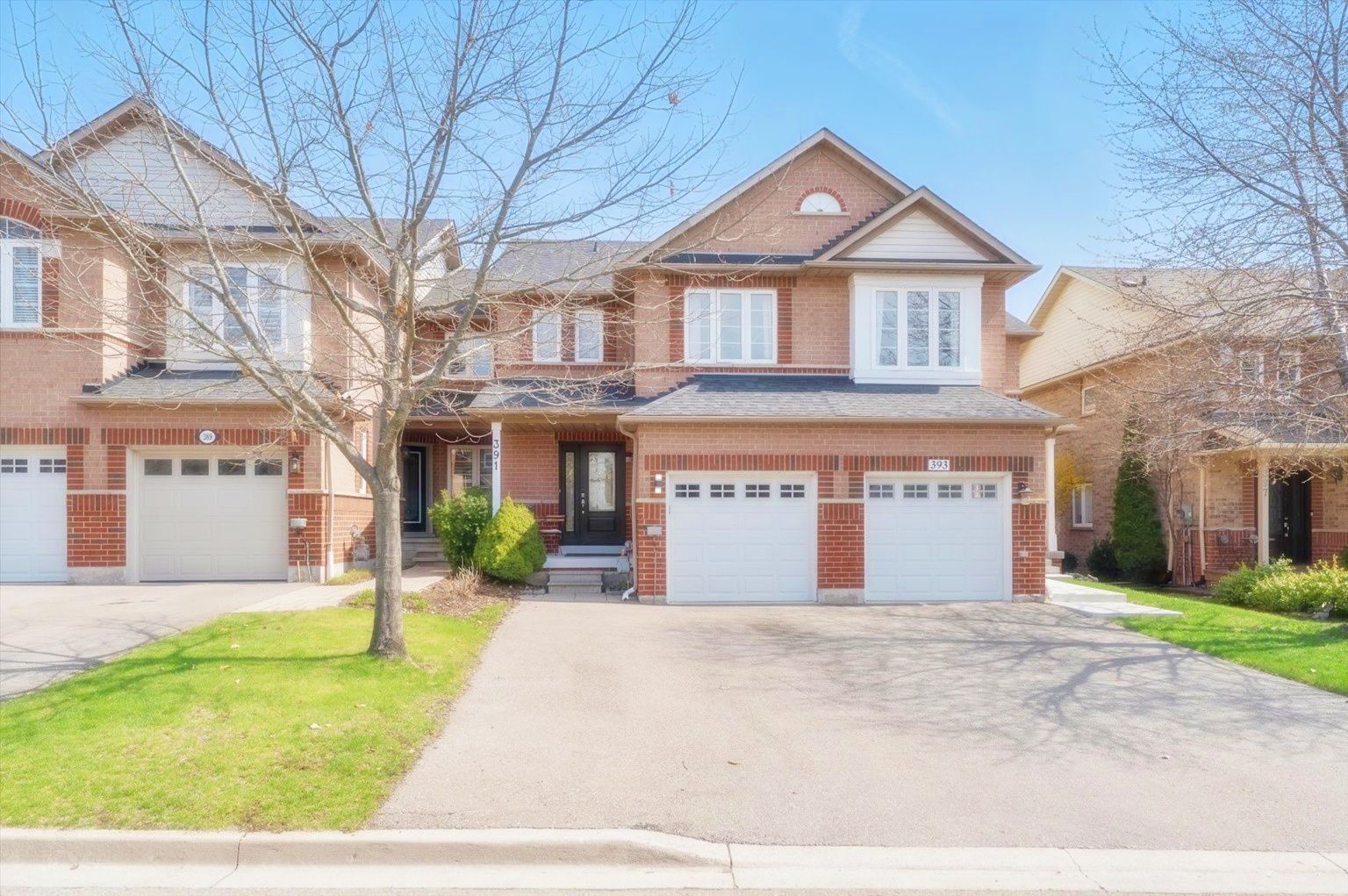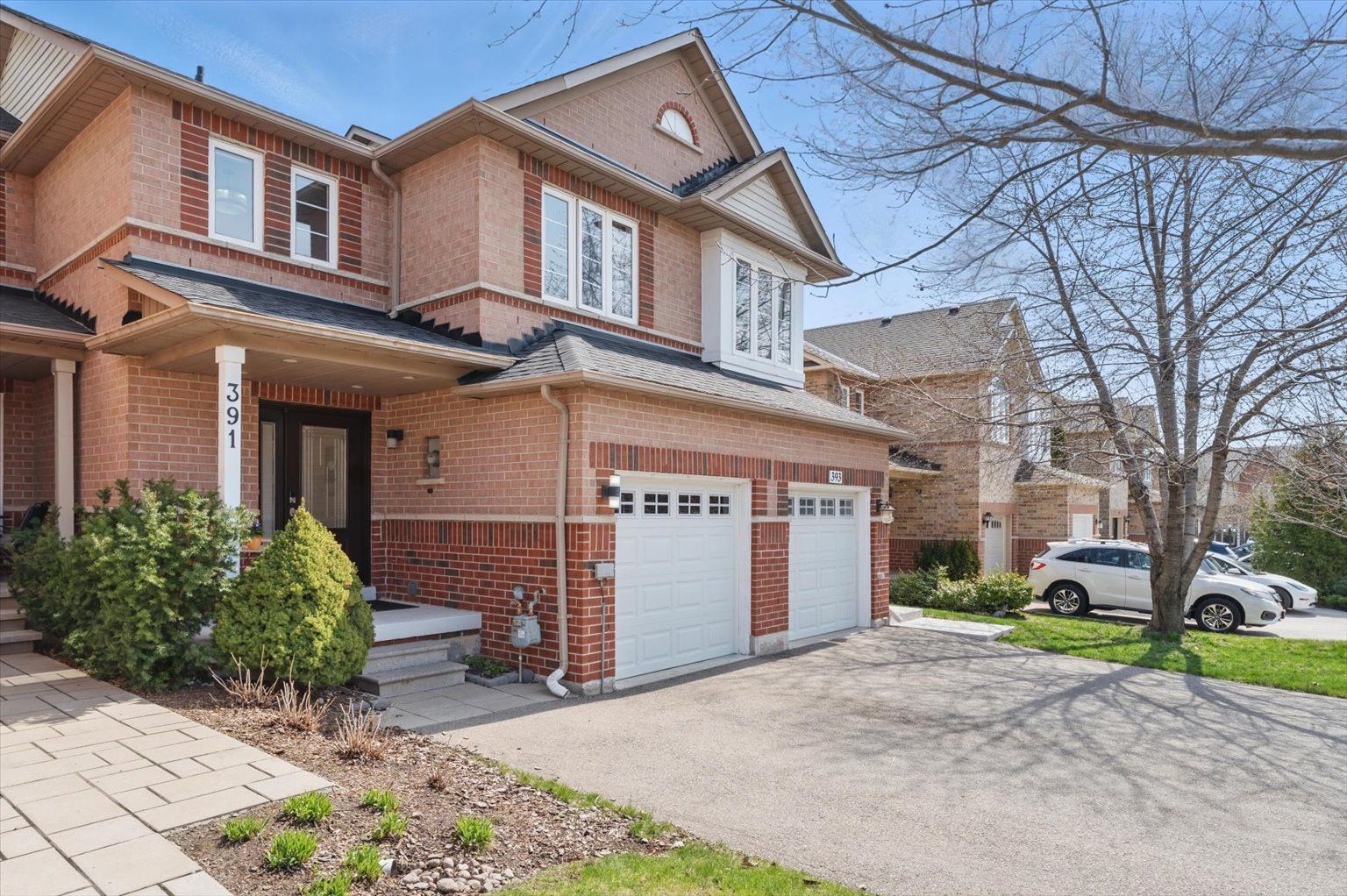$1,128,900
391 Kittridge Road, Oakville, ON L6H 7K6
1018 - WC Wedgewood Creek, Oakville,


















































 Properties with this icon are courtesy of
TRREB.
Properties with this icon are courtesy of
TRREB.![]()
Gorgeous renovated freehold townhome with luxury custom finishes top to bottom, situated on a quiet child safe street in family friendly neighborhood, very private fenced garden overlooks mature trees, stunning ravine & pond views over Dalewood Park from second floor, rare 5 parking spots, open concept main floor features gorgeous hardwood floors, pot lights, stunning gourmet custom kitchen with center island, quartz counters and breakfast bar, built-in stainless steel appliances, fully updated custom 2 pc bathroom, large picture window providing tranquil view over mature trees and walkout to large deck and private back garden. Truly an entertainers dream! The second level features hardwood floors, extra spacious primary bedroom for king size bed, walk-in closet with custom built-ins, modern 4 pc ensuite bath, very bright 2nd and 3rd bedrooms feature double closets, sunny view over front garden, handy linen closet and modern 4 pc main bathroom. The professionally finished lower level features a large L-shaped family room with office and exercise area, laminate floors, pot lights, laundry room with custom cupboards and quartz counter folding/craft area. Furnace room features extra storage space and there is additional storage space under the stairs. Handy direct entry from single car garage and spacious covered front porch truly complete this wonderful family home. See extensive list of features and upgrades attached to listing and posted at property. Situated steps to park, walking trails, shopping, restaurants, buses, an abundance of retail stores on Dundas St and only minutes to the QEW, 403 & 407 providing quick travel time to 401. Rare opportunity in highly sought after family neighborhood. Must be seen to appreciate. Public Open House Sat/Sun April 26-27 from 2-4pm.
- HoldoverDays: 90
- 建筑样式: 2-Storey
- 房屋种类: Residential Freehold
- 房屋子类: Att/Row/Townhouse
- DirectionFaces: East
- GarageType: Built-In
- 路线: Trafalgar and Rosegate Way
- 纳税年度: 2024
- 停车位特点: Private Double
- ParkingSpaces: 4
- 停车位总数: 5
- WashroomsType1: 2
- WashroomsType1Level: Second
- WashroomsType2: 1
- WashroomsType2Level: Ground
- BedroomsAboveGrade: 3
- 内部特点: Auto Garage Door Remote, Built-In Oven, Carpet Free, Storage Area Lockers, Water Heater
- 地下室: Finished
- Cooling: Central Air
- HeatSource: Gas
- HeatType: Forced Air
- ConstructionMaterials: Brick
- 外部特点: Deck, Landscaped, Porch, Privacy
- 屋顶: Asphalt Shingle
- 下水道: Sewer
- 基建详情: Concrete Block
- 地形: Flat
- 地块号: 249101128
- LotSizeUnits: Feet
- LotDepth: 117.25
- LotWidth: 19.69
- PropertyFeatures: Fenced Yard, Lake/Pond, Level, Public Transit, Ravine, Wooded/Treed
| 学校名称 | 类型 | Grades | Catchment | 距离 |
|---|---|---|---|---|
| {{ item.school_type }} | {{ item.school_grades }} | {{ item.is_catchment? 'In Catchment': '' }} | {{ item.distance }} |



























































