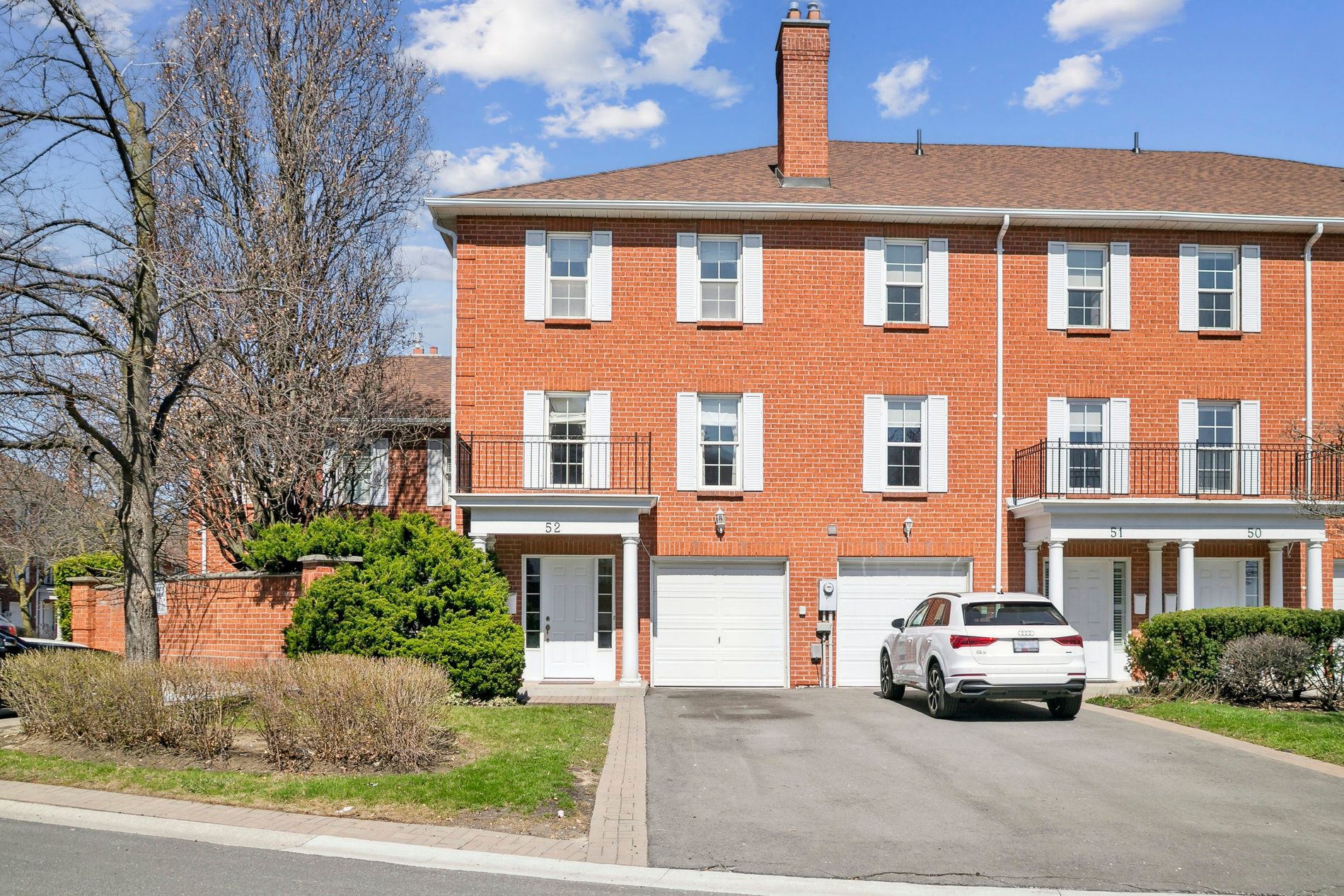$639,900
52 STORNWOOD Court, Brampton, ON L6W 4J1
Fletcher's Creek South, Brampton,


















































 Properties with this icon are courtesy of
TRREB.
Properties with this icon are courtesy of
TRREB.![]()
Luxurious End-Unit Executive Townhome in a Coveted Enclave! Welcome to 52 Stornwood Court a rare opportunity to own a stunning end-unit executive town home in the prestigious Fletchers Creek South community. Show casing timeless red brick and elegant white trim, this home stands out with its extra-long driveway, offering unmatched curb appeal and parking convenience. Step inside to nearly 2,000 above grade sq ft of beautifully designed living space, where soaring 12.5 ceilings, pot lights, and oversized windows create a bright, open, and airy feel.The expansive kitchen features abundant cabinetry, a separate servery for effortless entertaining, and a walkout to a private deck overlooking peaceful green space. The grand sunlit living room offers the perfect balance of style and function, complete with a cozy fireplace and a versatile work/study office nook. Upstairs, you'll find two spacious primary bedrooms, each with its own private ensuite large closets and one offers a cozy fireplace your own private retreat. The finished lower level is just as impressive, with 11 ceilings and a sprawling recreation space ideal for a home theatre, gym, or playroom. Premium features include: end-unit privacy, two fireplaces, long driveway, finished basement, walk out deck, majestic high ceilings. Surrounded by walking trails, golf courses, top-tier schools, transit, and major highways this location is as convenient as it is serene. This home is brimming with character and endless potential!
- HoldoverDays: 90
- 建筑样式: 3-Storey
- 房屋种类: Residential Condo & Other
- 房屋子类: Condo Townhouse
- GarageType: Attached
- 路线: HURONTARIO & COUNTY CRT
- 纳税年度: 2024
- 停车位特点: Private
- ParkingSpaces: 2
- 停车位总数: 3
- WashroomsType1: 1
- WashroomsType1Level: Third
- WashroomsType2: 1
- WashroomsType2Level: Third
- WashroomsType3: 1
- WashroomsType3Level: Main
- BedroomsAboveGrade: 2
- 内部特点: Central Vacuum
- 地下室: Finished
- Cooling: Central Air
- HeatSource: Gas
- HeatType: Forced Air
- ConstructionMaterials: Brick
- PropertyFeatures: Golf, Greenbelt/Conservation, Island, Park, Public Transit, Ravine
| 学校名称 | 类型 | Grades | Catchment | 距离 |
|---|---|---|---|---|
| {{ item.school_type }} | {{ item.school_grades }} | {{ item.is_catchment? 'In Catchment': '' }} | {{ item.distance }} |



























































