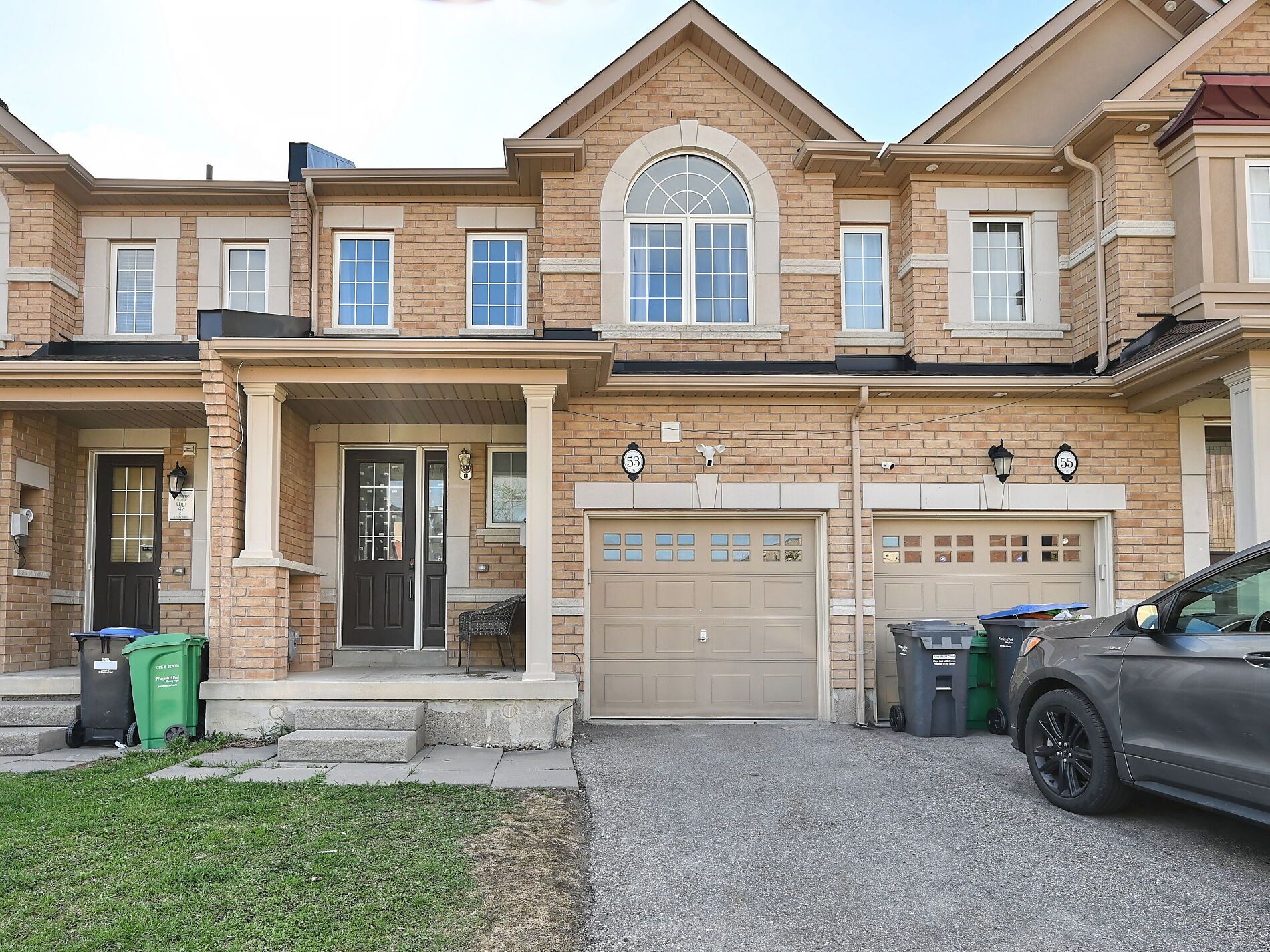$799,900
53 Dufay Road, Brampton, ON L7A 4A2
Northwest Brampton, Brampton,


















































 Properties with this icon are courtesy of
TRREB.
Properties with this icon are courtesy of
TRREB.![]()
This spacious and well-maintained 3-bedroom, 2-storey freehold townhouse is located near the heart of the vibrant and family-friendly Mount Pleasant community. Designed with comfort and style in mind, the home features 9-foot smooth ceilings on the main floor, pot lights, a bright open-concept layout, and tasteful finishes throughout. The modern kitchen is a showstopper, complete with glass mosaic backsplash, porcelain tile flooring, a large centre island with quartz countertops, and stainless steel appliances. The inviting living room includes a cozy gas fireplace, a built-in 3-shelf niche, and a walkout to a stone patio offering rare backyard privacy with no home behind. Upstairs, the stained oak staircase leads to three spacious bedrooms with laminate flooring throughout. The primary bedroom offers a luxurious 6-piece ensuite with double sinks, granite countertop, a soaker tub, a full glass shower, and a large walk-in closet. The two additional bedrooms are generously sized and share a well-appointed bathroom. The main 4-piece washroom has a granite countertop. The unfinished basement offers endless potential for a future rec room, home office, or in-law suite. This home is perfectly situated within walking distance to excellent schools, including Aylesbury Public School, St. Daniel Comboni Catholic Elementary School, and Jean Augustine Secondary School. Nearby Mount Pleasant Village Library and Creditview Sandalwood Park, which offers walking trails, sports fields, and a splash pad. Daily conveniences are at your doorstep, with Longos, Tim Hortons, Shoppers Drug Mart, Dominos, Dhaba Express, and walk-in clinics all nearby. Commuters will appreciate the easy 15- to 20-minute walk to Mount Pleasant GO Station, as well as nearby local transit routes. Offering the perfect balance of privacy, style, and location, this move-in-ready home is a rare opportunity in one of Brampton's most desirable communities.
- HoldoverDays: 90
- 建筑样式: 2-Storey
- 房屋种类: Residential Freehold
- 房屋子类: Att/Row/Townhouse
- DirectionFaces: South
- GarageType: Built-In
- 路线: Mississauga Rd & Sandalwood Pkwy
- 纳税年度: 2024
- 停车位特点: Mutual
- ParkingSpaces: 1
- 停车位总数: 2
- WashroomsType1: 1
- WashroomsType1Level: Main
- WashroomsType2: 1
- WashroomsType2Level: Second
- WashroomsType3: 1
- WashroomsType3Level: Second
- BedroomsAboveGrade: 3
- 壁炉总数: 1
- 内部特点: Water Heater, Carpet Free
- 地下室: Full, Unfinished
- Cooling: Central Air
- HeatSource: Gas
- HeatType: Forced Air
- LaundryLevel: Main Level
- ConstructionMaterials: Brick
- 外部特点: Patio, Privacy, Porch
- 屋顶: Asphalt Shingle
- 下水道: Sewer
- 基建详情: Poured Concrete
- 地块号: 143644310
- LotSizeUnits: Feet
- LotDepth: 90.22
- LotWidth: 20.01
- PropertyFeatures: Fenced Yard, Park, Public Transit, School, Rec./Commun.Centre
| 学校名称 | 类型 | Grades | Catchment | 距离 |
|---|---|---|---|---|
| {{ item.school_type }} | {{ item.school_grades }} | {{ item.is_catchment? 'In Catchment': '' }} | {{ item.distance }} |



















































