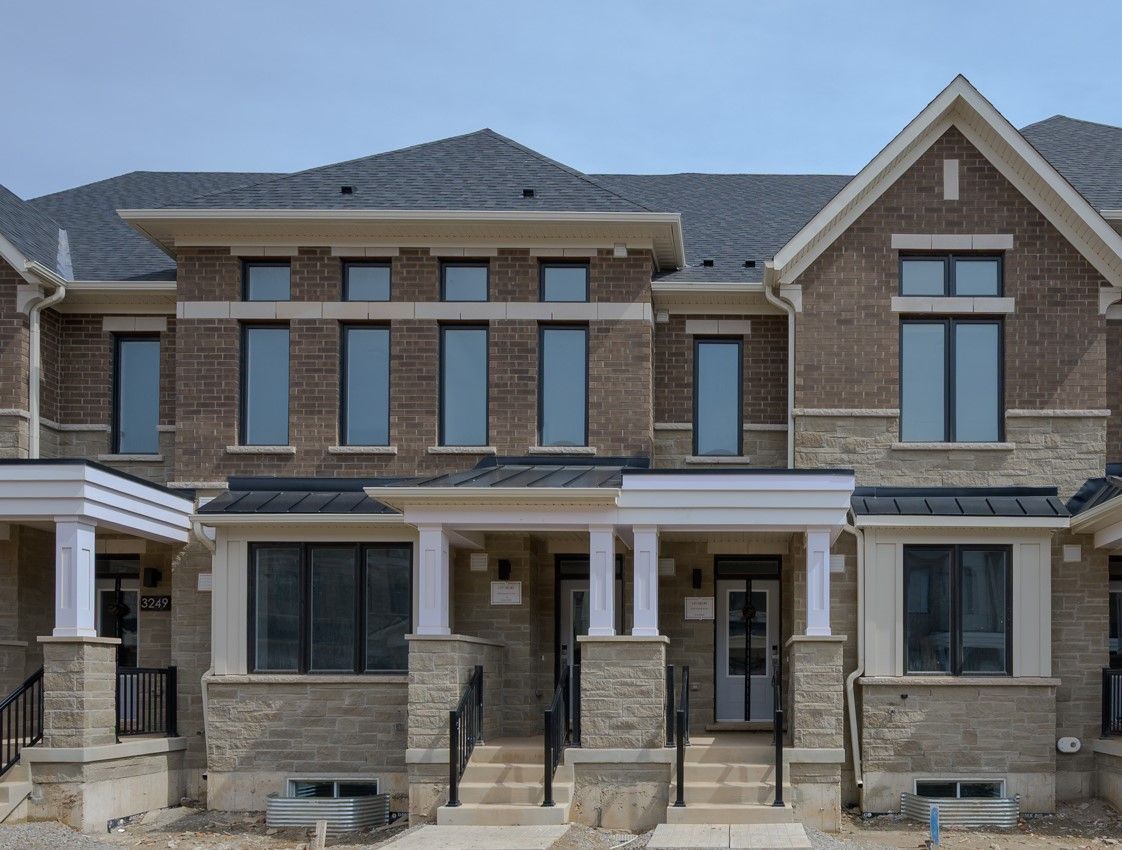$3,800
3245 Crystal Drive, Oakville, ON L6M 4K1
1008 - GO Glenorchy, Oakville,













































 Properties with this icon are courtesy of
TRREB.
Properties with this icon are courtesy of
TRREB.![]()
move in ready newly built townhouse beautifully designed in Community of Oakville, Creekside. 4+1 bedroom, 4.5 bathroom Home. Approximately 2500sqft of living space With 9 ft Ceilings on Both Levels. It provides two oversized options for the primary bedroom, each with a walk in closet, ensuite bathroom and balcony. The Finished Basement Offers a bedroom, a Recreation Room And a 4-Piece Bath. The Loft offers a Bedroom and a 4 PC ensuite. Open concept main floor kitchen/living area, 2pc washroom, west exposure, Enclosed laundry room on second floor. Double-width garage provides two indoor parking and two covered outdoor parking. Stainless steel appliances. Stone countertops. Close to Top-Rated Schools & Uptown Core Shopping Area, Easy Access to Highway 403/407.
- HoldoverDays: 90
- 建筑样式: 3-Storey
- 房屋种类: Residential Freehold
- 房屋子类: Att/Row/Townhouse
- DirectionFaces: West
- GarageType: Attached
- 路线: North of Dundas to Sixth line Line, The West to Crown Gate
- ParkingSpaces: 2
- 停车位总数: 4
- WashroomsType1: 1
- WashroomsType1Level: Main
- WashroomsType2: 1
- WashroomsType2Level: Second
- WashroomsType3: 1
- WashroomsType3Level: Third
- WashroomsType4: 1
- WashroomsType4Level: Basement
- BedroomsAboveGrade: 4
- BedroomsBelowGrade: 1
- 内部特点: In-Law Suite
- 地下室: Finished, Full
- Cooling: Central Air
- HeatSource: Gas
- HeatType: Forced Air
- ConstructionMaterials: Brick
- 屋顶: Shingles
- 下水道: Sewer
- 基建详情: Poured Concrete
| 学校名称 | 类型 | Grades | Catchment | 距离 |
|---|---|---|---|---|
| {{ item.school_type }} | {{ item.school_grades }} | {{ item.is_catchment? 'In Catchment': '' }} | {{ item.distance }} |














































