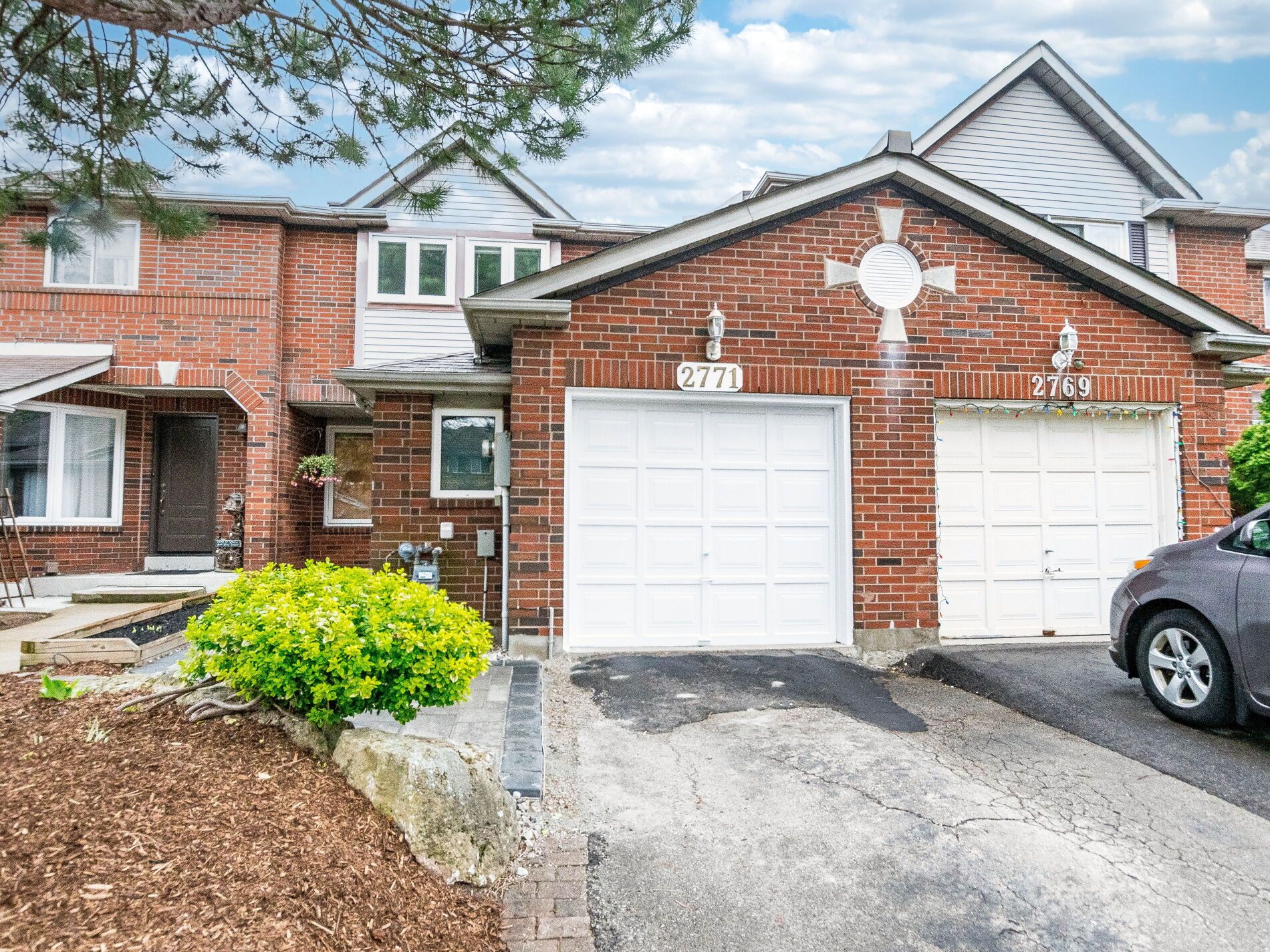$1,029,900
2771 Lindholm Crescent, Mississauga, ON L5M 4S1
Central Erin Mills, Mississauga,


















































 Properties with this icon are courtesy of
TRREB.
Properties with this icon are courtesy of
TRREB.![]()
Pride Of Ownership Shines In This Rare Beautifully Maintained Freehold Townhome And No Maintenance Fees!!! Situated On A Quiet, Family-Oriented Crescent In One Of Mississauga's Top School Districts. With A South Facing Backyard, Enjoy Abundant Natural Sunlight Throughout The Day, An Energy Flow That Promotes Harmony, Prosperity, And Well-Being. Step Inside To Find 3/4" Oak Hardwood Floors And Crown Molding Throughout The Main Level, And A Stunning Large Custom-Built Solid Maple Kitchen With Granite Countertops And Stainless Steel Appliances Including Stove, Fridge, Dishwasher, Over-The-Range Microwave. All Light Fixtures Are Included, Along With Hanging And Mounted Mirrors Throughout And A Garage Door Opener. (Ceiling Fan In Primary Is "As Is Condition") Walk Out To A Large, South-Facing Deck (2020) Overlooking A Professionally Landscaped, Fully Fenced Yard With Mature Blue Spruce And Juniper Trees Offering Privacy And Calm. The Home Is Perfectly Positioned On Lindholm Crescent With A Serene Backyard View Unlike Other Nearby Available Properties That Back Onto Higher-Density Townhomes Or Commercial Activity. Professionally Painted (2025), With Newer Broadloom Upstairs, A Walk In Closet In The Primary As Well As A 4 Piece Semi-Ensuite. The Finished Rec Room Provides Additional Living Space For Family Enjoyment. New Roof (2025), Asphalt Driveway To Be Completed (May 2025), And High-Efficiency HVAC System (2018) Including Smart Thermostat. New Sliding Door To Deck & Back Yard (2025). Note There Is A Rough In For A Central Vacuum & Alarm Security System. Extra-Large Garage Plus 2-Car Driveway And No Sidewalk. Interlock Walkway, Rock Garden, And Perennials Add To The Curb Appeal. Close To Transit, Hospital, Shopping, GO Train, And Major Highways. Hot Water Tank Is A Rental ($31.69/Month). Move-In Ready, Full Of Natural Light And Positive Energy In A Truly Special Location. DRIVEWAY IS CURRENTLY BEING UPDATED TO NEW...STAY TUNED!!!
- HoldoverDays: 30
- 建筑样式: 2-Storey
- 房屋种类: Residential Freehold
- 房屋子类: Att/Row/Townhouse
- DirectionFaces: South
- GarageType: Attached
- 路线: HWY 401 Exit at Winston Churchill Blvd. Go North To Credit Valley Rd. & Make Right, First Street On Your Left Is Kimbermount Ave. Make Left & Drive Short Distance To Second Entrance To Lindholm & Make Left There
- 纳税年度: 2024
- 停车位特点: Private
- ParkingSpaces: 2
- 停车位总数: 3
- WashroomsType1: 1
- WashroomsType2: 1
- BedroomsAboveGrade: 3
- 内部特点: Garburator, Auto Garage Door Remote, Storage, Water Heater, Floor Drain
- 地下室: Partially Finished
- Cooling: Central Air
- HeatSource: Gas
- HeatType: Forced Air
- ConstructionMaterials: Brick
- 屋顶: Asphalt Shingle
- 下水道: Sewer
- 基建详情: Poured Concrete
- LotSizeUnits: Feet
- LotDepth: 114.83
- LotWidth: 22.47
- PropertyFeatures: Public Transit, Rec./Commun.Centre, Park, Place Of Worship, School Bus Route, Hospital
| 学校名称 | 类型 | Grades | Catchment | 距离 |
|---|---|---|---|---|
| {{ item.school_type }} | {{ item.school_grades }} | {{ item.is_catchment? 'In Catchment': '' }} | {{ item.distance }} |



















































