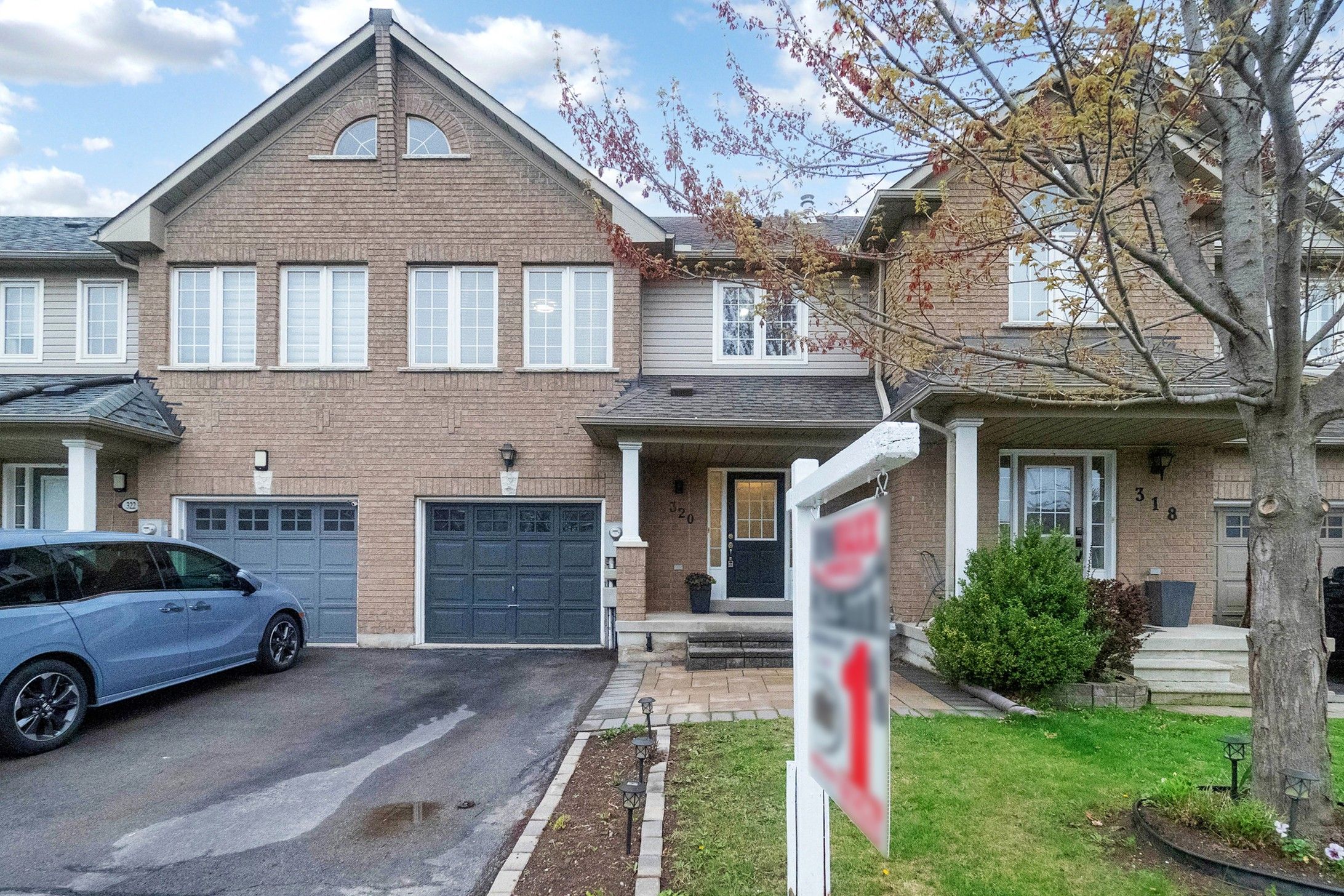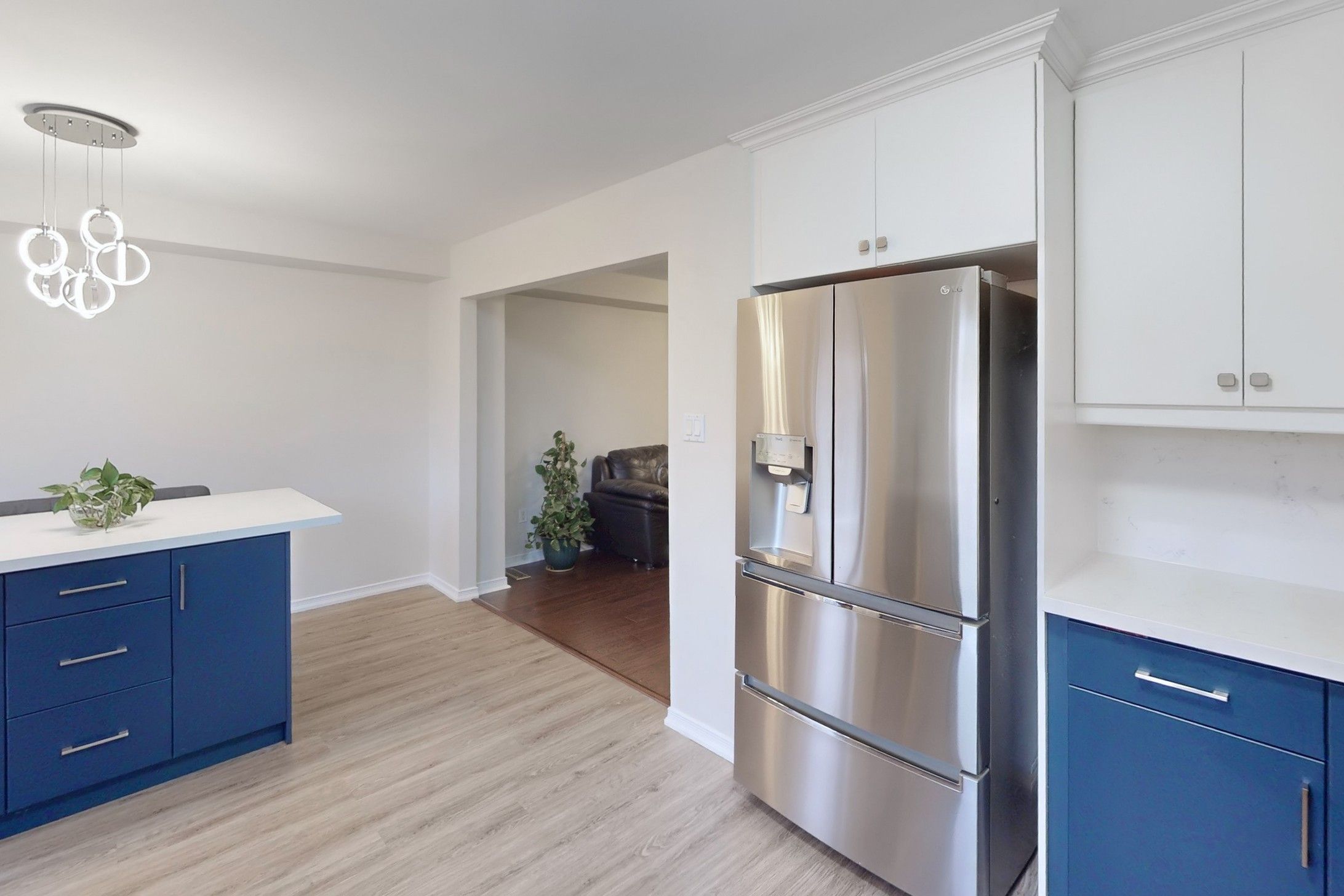$798,000








































 Properties with this icon are courtesy of
TRREB.
Properties with this icon are courtesy of
TRREB.![]()
Absolutely Stunning! Falcon Crest Built Popular 'Carlton' Model With Professionally Finished Basement By The Builder Located in Most Desirable Clarke Neighbourhood, ~1715 Square Feet Of Freshly Painted Finished Living Space, Open-Concept Main Floor Layout With Combined Living And Dining With Hardwood Flooring & Fireplace, Large-Size Fully Renovated Kitchen With Eat-In Breakfast Area Featuring Newer Cabinetry With Quartz Countertops And Centre Island As Well As High-end Stainless Steel Appliances Complete With Walk-Out To Stone Patio and Fenced Backyard Plus 2-PC Powder Room, 2nd Floor Features 3 Large-Size Bedrooms With Hardwood Flooring Including A Master Bedroom With Large Closet & 4-PC Ensuite Plus Additional Main 4-PC Bathroom, Finished Basement With Rec Room & Storage Area With Laundry. Walk to GO Station, Public Transit, Arts Centre, Main Library, Recreation Centre, Parks, Schools, Shopping & All Area Amenities. Close to Hwys 401, 407 & QEW.
- HoldoverDays: 90
- 建筑样式: 2-Storey
- 房屋种类: Residential Freehold
- 房屋子类: Att/Row/Townhouse
- DirectionFaces: West
- GarageType: Attached
- 路线: Thompson Rd S / Mccuaig Dr / Black Dr
- 纳税年度: 2024
- 停车位特点: Private
- ParkingSpaces: 2
- 停车位总数: 3
- WashroomsType1: 1
- WashroomsType1Level: Main
- WashroomsType2: 1
- WashroomsType2Level: Second
- WashroomsType3: 1
- WashroomsType3Level: Second
- BedroomsAboveGrade: 3
- 内部特点: Sump Pump
- 地下室: Finished
- Cooling: Central Air
- HeatSource: Gas
- HeatType: Forced Air
- ConstructionMaterials: Brick, Other
- 屋顶: Asphalt Shingle
- 下水道: Sewer
- 基建详情: Concrete
- 地块号: 250740618
- LotSizeUnits: Feet
- LotDepth: 100.07
- LotWidth: 22.01
- PropertyFeatures: Arts Centre, Rec./Commun.Centre, School, Public Transit, Park, Library
| 学校名称 | 类型 | Grades | Catchment | 距离 |
|---|---|---|---|---|
| {{ item.school_type }} | {{ item.school_grades }} | {{ item.is_catchment? 'In Catchment': '' }} | {{ item.distance }} |









































