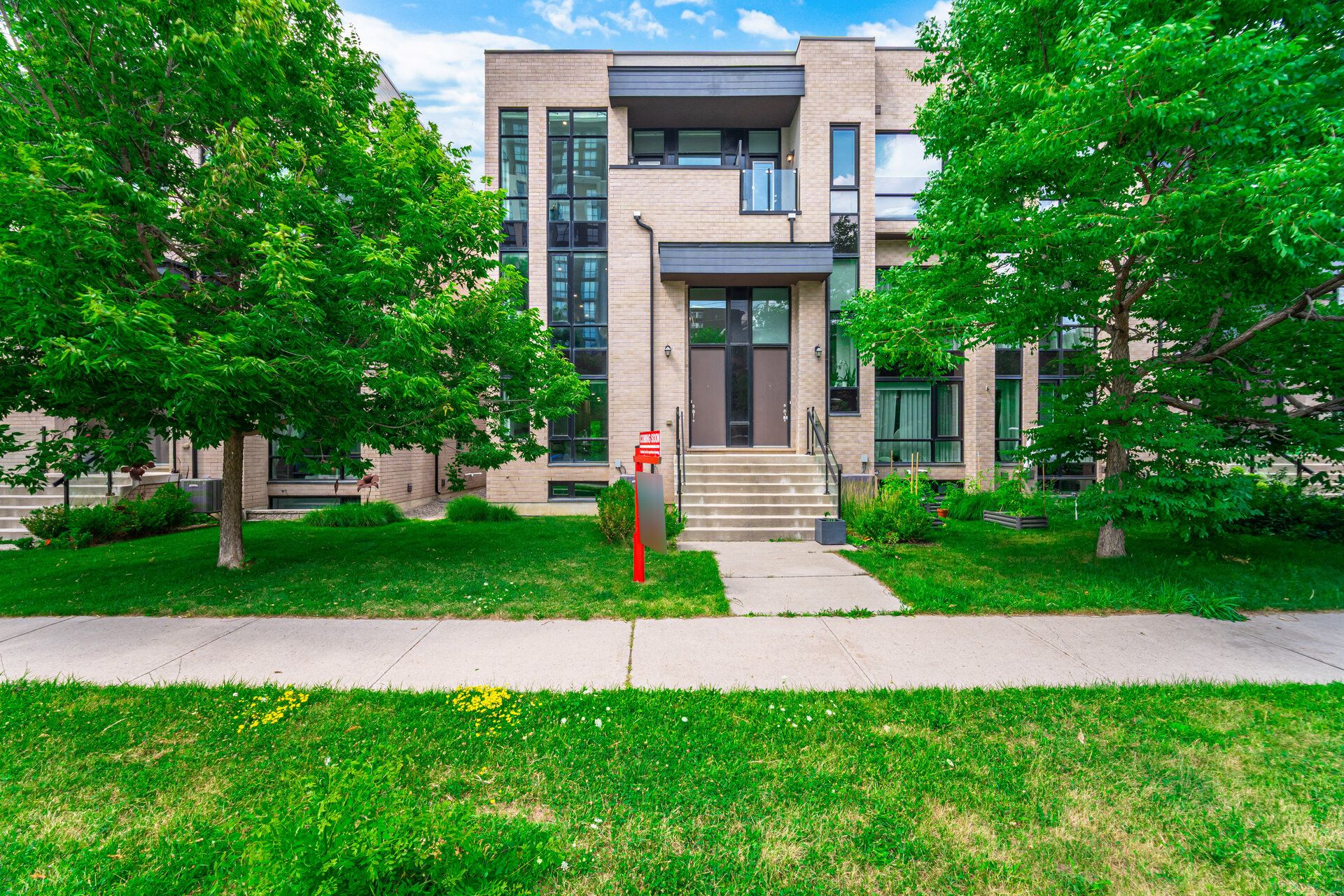$1,099,000
27 Pony Farm Drive, Toronto W09, ON M9R 0B3
Willowridge-Martingrove-Richview, Toronto,
 Properties with this icon are courtesy of
TRREB.
Properties with this icon are courtesy of
TRREB.![]()
*** CLICK ON MULTIMEDIA LINK FOR FULL VIDEO TOUR *** Welcome to 27 Pony Farm Drive in the highly desirable Martingrove / Richview area of Etobicoke. This modern and spacious end-unit townhome features a 1 car garage, 2 car driveway, 3 bedrooms, 4 washrooms and approx 2300 sqft of luxury. This beautiful freehold townhome home sits on an 24ft wide by 67ft deep lot and is located in a neighbourhood filled with many multi million dollar homes. This home is conveniently located close to many major amenities, such as highways, top rated schools, parks, community centres, libraries, churches, shopping, dining, and the TTC and LRT at your doorstep. This quality Fernbrook built home has over $100,000 quality upgrades and premiums which include: and end unit townhome with wider lot and added windows, 9 ft ceilings, hardwood floors throughout, hardwood stairs with iron pickets, upgraded light fixtures & pot lights throughout, a gourmet kitchen with built-in stainless steel appliances and granite countertops, primary bathroom with marble counters and much much more. One notable features of this home is private rooftop patio, its perfect for entertaining and spending quality time with your family and friends. Builder upgrades include: CAT 6 wiring and additional drops added throughout the house, UniFi Upgrade, Electrical Upgrades, additional outlets placed throughout, Rough-in for a two piece bathroom in the basement.
- HoldoverDays: 90
- 建筑样式: 3-Storey
- 房屋种类: Residential Freehold
- 房屋子类: Att/Row/Townhouse
- DirectionFaces: North
- GarageType: Attached
- 路线: Kipling Ave & Eglinton Ave W
- 纳税年度: 2024
- 停车位特点: Private Double
- ParkingSpaces: 2
- 停车位总数: 3
- WashroomsType1: 1
- WashroomsType1Level: Ground
- WashroomsType2: 1
- WashroomsType2Level: Second
- WashroomsType3: 1
- WashroomsType3Level: Third
- WashroomsType4: 1
- WashroomsType4Level: Third
- BedroomsAboveGrade: 3
- BedroomsBelowGrade: 1
- 内部特点: None
- 地下室: Full, Unfinished
- Cooling: Central Air
- HeatSource: Gas
- HeatType: Forced Air
- LaundryLevel: Main Level
- ConstructionMaterials: Brick
- 屋顶: Flat, Membrane
- 泳池特点: None
- 下水道: Sewer
- 基建详情: Poured Concrete
- LotSizeUnits: Feet
- LotDepth: 67.26
- LotWidth: 24.28
| 学校名称 | 类型 | Grades | Catchment | 距离 |
|---|---|---|---|---|
| {{ item.school_type }} | {{ item.school_grades }} | {{ item.is_catchment? 'In Catchment': '' }} | {{ item.distance }} |


