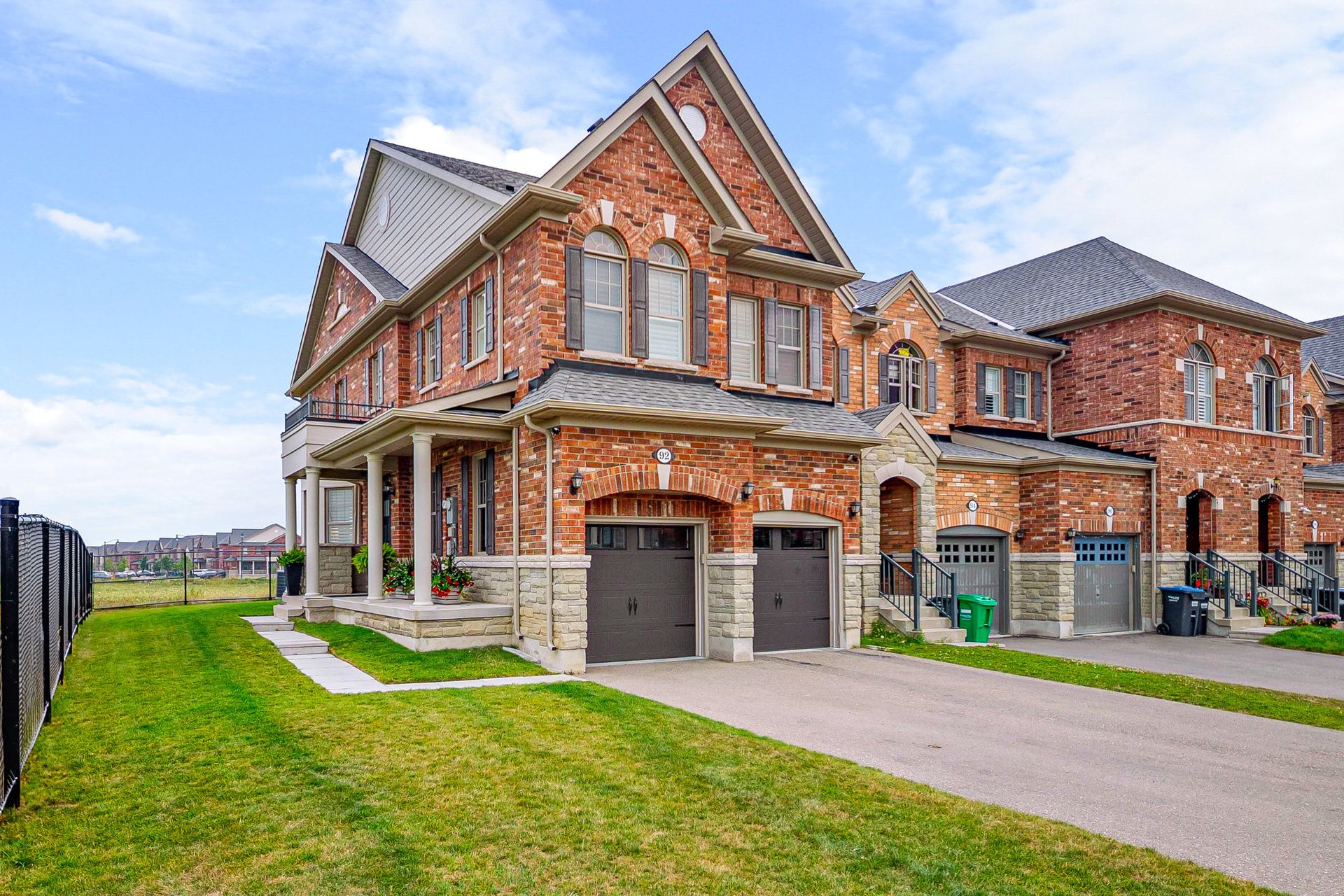$699,000
92 Padbury Trail, Brampton, ON L7A 4V4
Brampton West, Brampton,
 Properties with this icon are courtesy of
TRREB.
Properties with this icon are courtesy of
TRREB.![]()
Immaculately maintained and stylish 2-storey freehold townhouse on a quiet corner lot with double car garage with parking for up to 6 cars! This bright, upgraded home offers 3+1 bedrooms, 4 bathrooms, and an open-concept layout ideal for modern living. Elegant pot lights, smooth ceilings, and crown moldings enhance the upscale feel throughout. The main floor boasts 9' ceilings, custom foyer closet, custom powder room vanity, upgraded hardwood floors, and a solid oak staircase with iron pickets. Ground-level coffered and waffled ceilings add architectural flair. The chef's kitchen features quartz countertops, soft-close bespoke cabinetry with pull-out organizers, Blanco apron sink, Delta Touch20 faucet, built-in appliances, induction cooktop, chef's desk, pantry, and a large island with breakfast bar - perfect for entertaining. Upstairs, the spacious primary suite includes a luxe ensuite with double vanity and frameless glass shower, plus a custom walk-in closet. The second bedroom also includes a walk-in with organizer. Convenient upper-level laundry room with quartz counters, tall cabinetry, and extra-large washer/dryer on pedestals. The finished basement offers a bedroom, large casement windows, rec room with quartz-stone fireplace, and full 3-pc bath - ideal for guests or a home office. Additional highlights include upgraded Carriage-Craft garage doors, fiberglass double entry doors, and wood shutters throughout. Located in a family-friendly neighbourhood close to parks, schools, transit, shopping, and major highways (407, 410, future 413), and just minutes to Mount Pleasant GO. Beautifully upgraded, turnkey, and move-in ready - a true show-stopper!
- HoldoverDays: 90
- 建筑样式: 2-Storey
- 房屋种类: Residential Freehold
- 房屋子类: Att/Row/Townhouse
- DirectionFaces: North
- GarageType: Attached
- 路线: Mississauga Rd & Sandalwood Pkw
- 纳税年度: 2025
- 停车位特点: Private
- ParkingSpaces: 4
- 停车位总数: 6
- WashroomsType1: 1
- WashroomsType1Level: Second
- WashroomsType2: 1
- WashroomsType2Level: Second
- WashroomsType3: 1
- WashroomsType3Level: Basement
- WashroomsType4: 1
- WashroomsType4Level: Ground
- BedroomsAboveGrade: 3
- BedroomsBelowGrade: 1
- 壁炉总数: 1
- 内部特点: Built-In Oven, Carpet Free, Central Vacuum
- 地下室: Finished
- Cooling: Central Air
- HeatSource: Gas
- HeatType: Forced Air
- LaundryLevel: Upper Level
- ConstructionMaterials: Brick
- 外部特点: Porch
- 屋顶: Asphalt Shingle
- 泳池特点: None
- 下水道: Sewer
- 基建详情: Poured Concrete
- 地块号: 143644998
- LotSizeUnits: Feet
- LotDepth: 90.22
- LotWidth: 38.65
- PropertyFeatures: Hospital, Library, Place Of Worship, Public Transit, School, School Bus Route
| 学校名称 | 类型 | Grades | Catchment | 距离 |
|---|---|---|---|---|
| {{ item.school_type }} | {{ item.school_grades }} | {{ item.is_catchment? 'In Catchment': '' }} | {{ item.distance }} |


