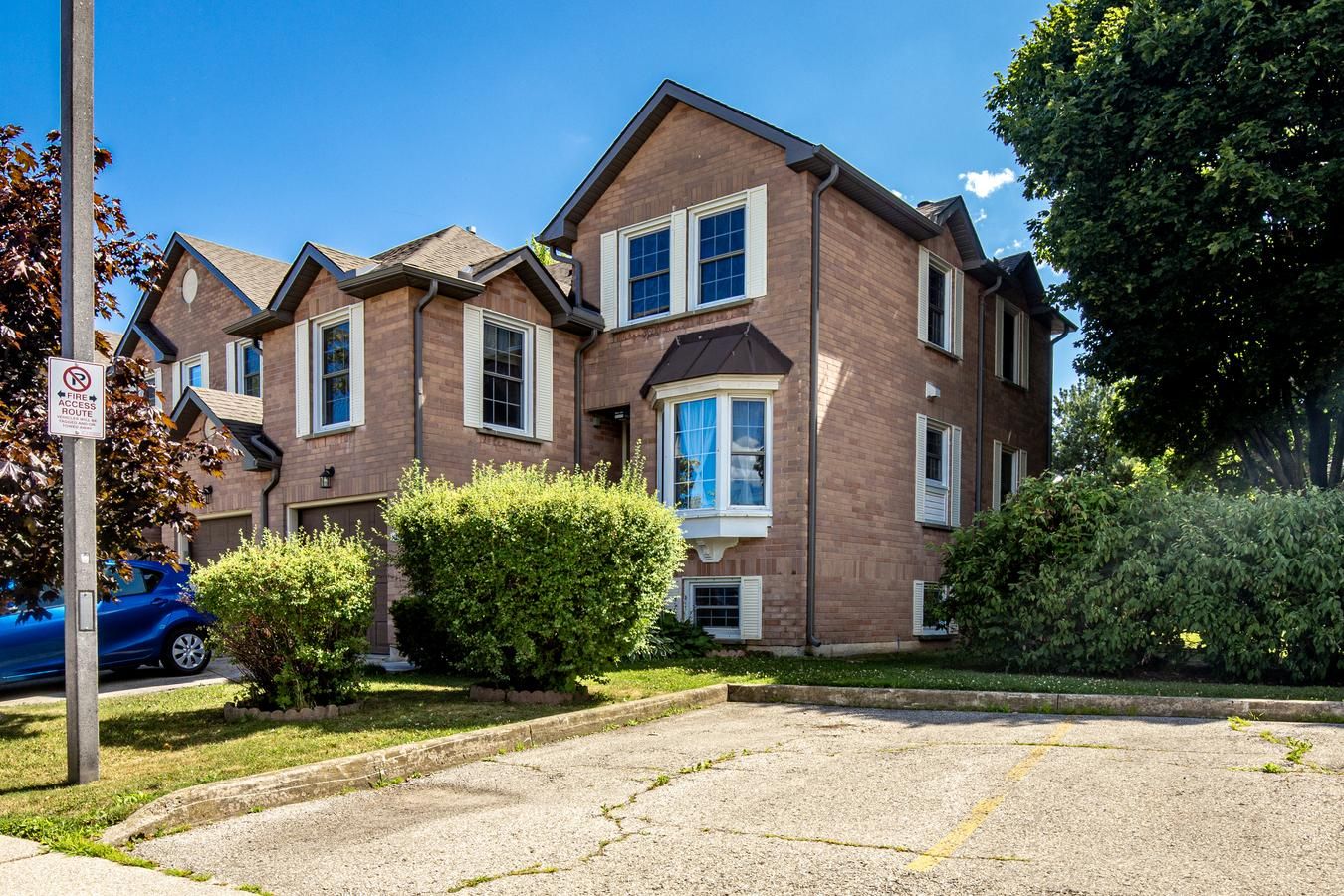$889,900
2935 Headon Forest Drive 14, Burlington, ON L7M 3Z7
Headon, Burlington,
 Properties with this icon are courtesy of
TRREB.
Properties with this icon are courtesy of
TRREB.![]()
Stunning End-Unit Corner Townhome- Largest Model in the Complex, backing onto a peaceful park in desirable Headon Forest community ! Welcome to this beautifully upgraded 3-bedroom, 4-bathroom end-unit townhome, offering 1875 Sq.Ft of living space, privacy, and style. Backing directly onto a serene park, this rare corner-lot home is one of the largest model in the complex, perfect for families or those seeking spacious, turnkey living. Painted in warm, neutral tones, the main floor features smooth ceilings, pot lights, and elegant hardwood flooring which continues from main floor up through the second level. The functional layout includes separate family and living rooms, flooded with natural light from large windows, and anchored by a cozy gas fireplace. The fully renovated kitchen is a showstopper featuring quartz countertops, modern cabinetry, subway tile backsplash, stainless steel appliances, sleek fixtures, and a spacious breakfast area. The kitchen flows into a bright dining space with walkout to a private, fenced yard and deck, backing onto green space ideal for entertaining or relaxing. Upstairs are three spacious bedrooms, including a large primary suite with 4-piece ensuite, plus an additional full 4 pc bathroom and a powder room. The finished basement includes a versatile recreation room with brand new carpet, a 3pc bathroom and oversized windows- adding extra light and comfort, plus laundry and sufficient storage space. Close to top-rated schools, parks, trails, shopping, transit, and major highways, this home offers the perfect balance of luxury and location. Don't miss your chance to own this upgraded, spacious, move-in ready end-unit townhome backing onto green space and a park in one of Burlington's most established communities!
- HoldoverDays: 90
- 建筑样式: 2-Storey
- 房屋种类: Residential Condo & Other
- 房屋子类: Condo Townhouse
- GarageType: Attached
- 路线: North
- 纳税年度: 2025
- ParkingSpaces: 1
- 停车位总数: 2
- WashroomsType1: 1
- WashroomsType1Level: Second
- WashroomsType2: 1
- WashroomsType2Level: Second
- WashroomsType3: 1
- WashroomsType3Level: Main
- WashroomsType4: 1
- WashroomsType4Level: Basement
- BedroomsAboveGrade: 3
- 内部特点: Other
- 地下室: Finished
- Cooling: Central Air
- HeatSource: Gas
- HeatType: Forced Air
- LaundryLevel: Lower Level
- ConstructionMaterials: Brick Front
- 外部特点: Deck
- 地块号: 255420014
| 学校名称 | 类型 | Grades | Catchment | 距离 |
|---|---|---|---|---|
| {{ item.school_type }} | {{ item.school_grades }} | {{ item.is_catchment? 'In Catchment': '' }} | {{ item.distance }} |


