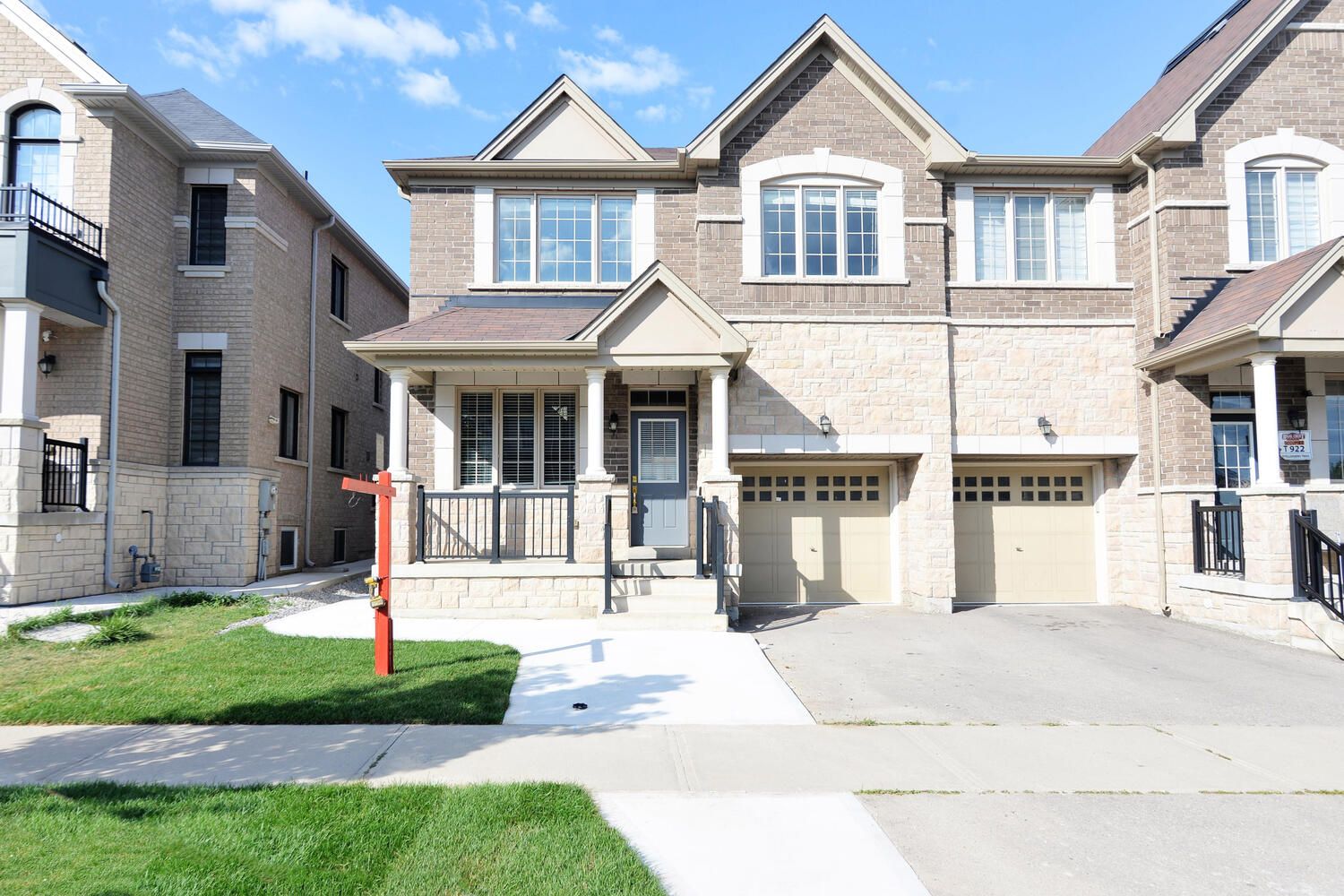$1,099,990
71 Villadowns Trail, Brampton, ON L6R 3Y8
Sandringham-Wellington North, Brampton,
 Properties with this icon are courtesy of
TRREB.
Properties with this icon are courtesy of
TRREB.![]()
***LEGAL BASEMENT***. Experience modern family living at its finest in this stunning, newly constructed 4-bedroom townhouse located in a thoughtfully designed master-planned community just minutes from Hwy 410 for easy commuting. Boasting 2,141 sq. ft. of bright, open living space, this home offers the perfect blend of comfort, functionality, and style.The main level features elegant hardwood flooring that extends through to the upper hallways, creating a warm and cohesive feel. The open-concept kitchen is a true center piece ideal for entertaining with plenty of counter space, modern cabinetry, and an effortless flow into the dining and living areas. Large windows throughout the home bring in an abundance of natural light, making every room feel airy and inviting.Upstairs, you'll find four generously sized bedrooms, including a luxurious primary suite complete with a spacious walk-in closet and a 5-piece en suite featuring a soaking tub, double vanity, and glass shower your own private retreat. Adding even more value to this incredible home is a brand-new, never-lived-in LEGAL 2-BEDROOM BASEMENT APARTMENT WITH IT'S OWN SEPARATE ENTRANCE, offering privacy and flexibility. Whether you're considering a rental opportunity, in-law suite, or private space for extended family, this basement unit is fully finished and ready for immediate use. Located within walking distance to one of four newly built schools in the neighbourhood and surrounded by future parks, shopping, and community amenities, this home offers unmatched convenience and long-term potential for families and investors alike.
- HoldoverDays: 90
- 建筑样式: 2-Storey
- 房屋种类: Residential Freehold
- 房屋子类: Att/Row/Townhouse
- DirectionFaces: East
- GarageType: Built-In
- 路线: Countryside Dr/ Dixie Road
- 纳税年度: 2024
- 停车位特点: Available
- ParkingSpaces: 3
- 停车位总数: 4
- WashroomsType1: 1
- WashroomsType1Level: Second
- WashroomsType2: 1
- WashroomsType2Level: Second
- WashroomsType3: 1
- WashroomsType3Level: Main
- WashroomsType4: 1
- WashroomsType4Level: Basement
- BedroomsAboveGrade: 4
- BedroomsBelowGrade: 2
- 壁炉总数: 1
- 内部特点: None
- 地下室: Apartment, Separate Entrance
- Cooling: Central Air
- HeatSource: Gas
- HeatType: Forced Air
- LaundryLevel: Upper Level
- ConstructionMaterials: Brick, Concrete
- 屋顶: Asphalt Shingle
- 泳池特点: None
- 下水道: Sewer
- 基建详情: Brick
- 地块号: 142251217
- LotSizeUnits: Feet
- LotDepth: 90.22
- LotWidth: 30.02
| 学校名称 | 类型 | Grades | Catchment | 距离 |
|---|---|---|---|---|
| {{ item.school_type }} | {{ item.school_grades }} | {{ item.is_catchment? 'In Catchment': '' }} | {{ item.distance }} |


