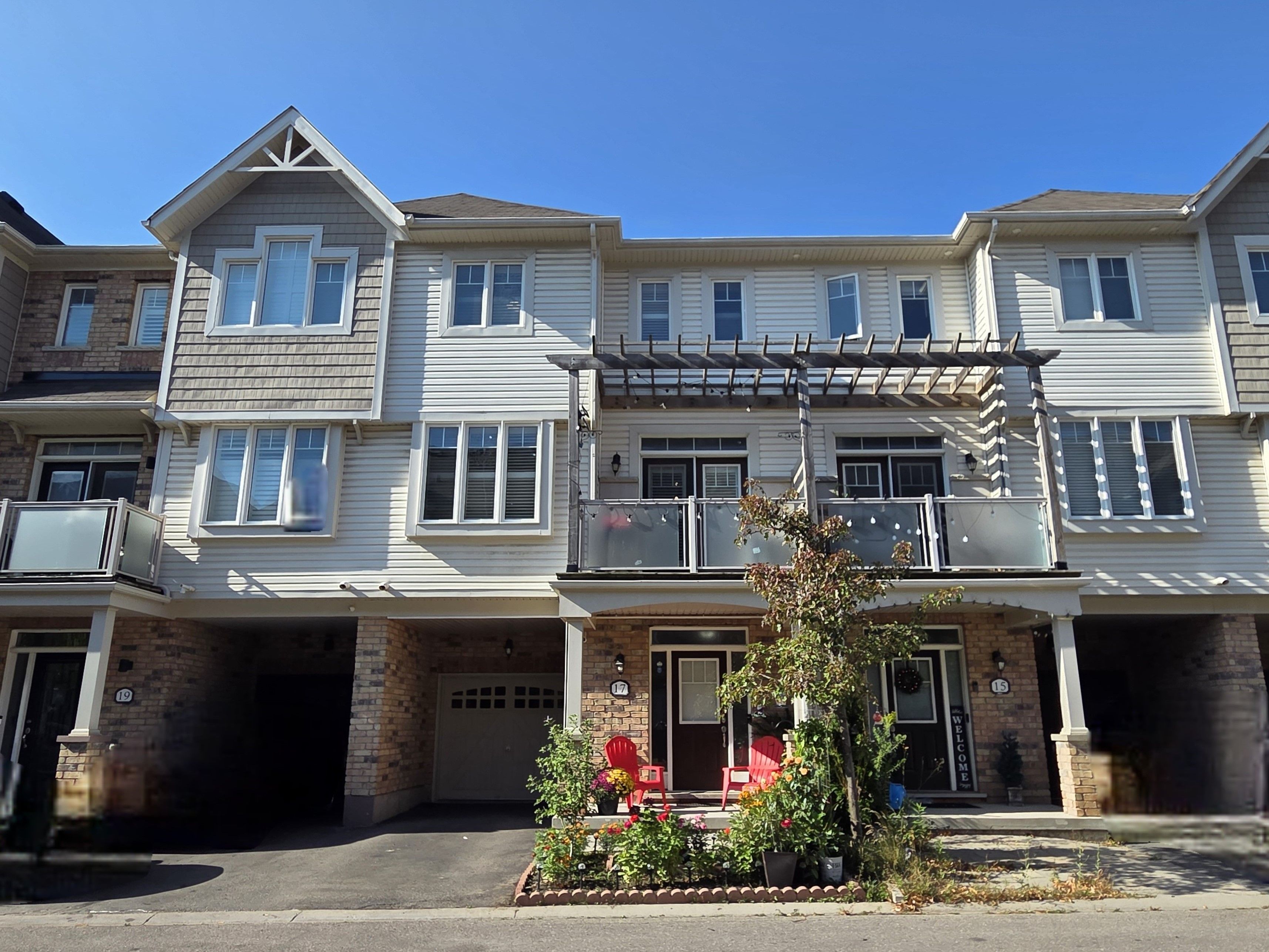$769,900
 Properties with this icon are courtesy of
TRREB.
Properties with this icon are courtesy of
TRREB.![]()
Welcome to 17 Birchfield Crescent in Caledon's family friendly neighborhood of Southfields! This 3 bedroom carpet-free freehold townhouse is located on a quiet street. Updated kitchen designed for entertaining, open concept living & dining area, walk-out to balcony, 9ft ceilings, and pot lights all on the 2nd floor. The laundry is on the 3rd floor and close to the bedrooms for convenience. The main floor has a spacious foyer that can be used as an office, with separate coat and shoe closets, and a direct access to the garage. Oak staircase and California shutters throughout. Walk To Southfields Community Centre, schools, public transit, library & shopping. Abundance in parks & greenspace. Quick access to Hwy 410 & 10 for easy commute.
- HoldoverDays: 90
- 建筑样式: 3-Storey
- 房屋种类: Residential Freehold
- 房屋子类: Att/Row/Townhouse
- DirectionFaces: South
- GarageType: Built-In
- 路线: From Mayfield Rd, head Northwest to Heart Lake Rd. Turn left onto Abbotside Way. Turn right onto Kennedy Rd. Turn left onto Larson Peak Rd. Turn right onto Alnwick Ave. Turn right onto Birchfield Cres. Turn left to stay on Birchfield Cres.
- 纳税年度: 2025
- 停车位特点: Private
- ParkingSpaces: 1
- 停车位总数: 2
- WashroomsType1: 1
- WashroomsType1Level: Second
- WashroomsType2: 1
- WashroomsType2Level: Third
- BedroomsAboveGrade: 3
- 内部特点: Auto Garage Door Remote, Carpet Free
- 地下室: None
- Cooling: Central Air
- HeatSource: Gas
- HeatType: Forced Air
- LaundryLevel: Upper Level
- ConstructionMaterials: Brick, Vinyl Siding
- 屋顶: Asphalt Shingle
- 泳池特点: None
- 下水道: Sewer
- 基建详情: Concrete
- LotSizeUnits: Feet
- LotDepth: 43.34
- LotWidth: 21.19
- PropertyFeatures: Park, Place Of Worship, Public Transit, Rec./Commun.Centre, School, Library
| 学校名称 | 类型 | Grades | Catchment | 距离 |
|---|---|---|---|---|
| {{ item.school_type }} | {{ item.school_grades }} | {{ item.is_catchment? 'In Catchment': '' }} | {{ item.distance }} |


