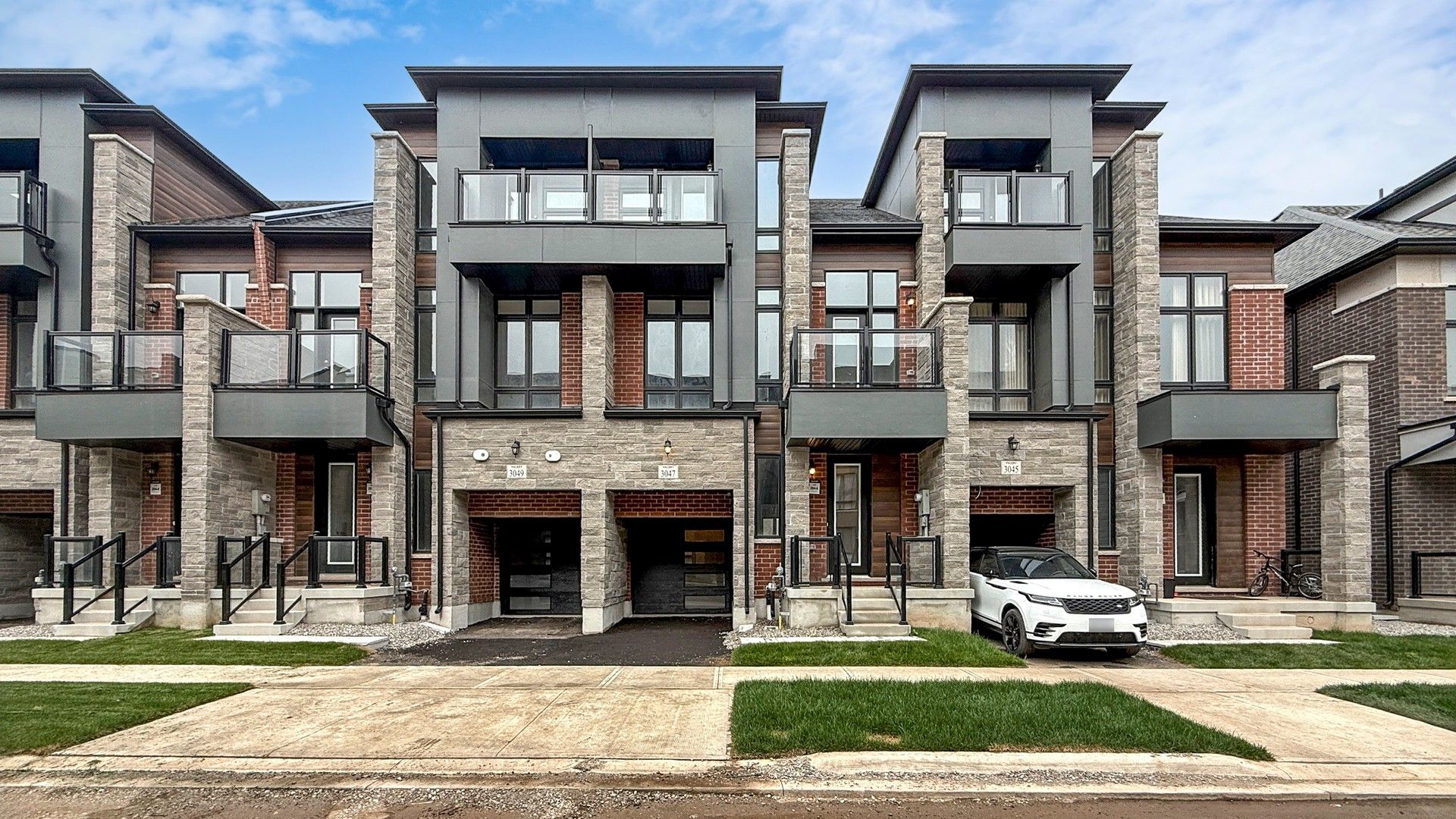$1,680,000
3047 Perkins Way, Oakville, ON L6H 7G1
1010 - JM Joshua Meadows, Oakville,
 Properties with this icon are courtesy of
TRREB.
Properties with this icon are courtesy of
TRREB.![]()
Welcome to this Brand New, Never-Lived-In Luxury Modern Freehold Townhouse, a bright & spacious 4-bedroom, 5-bathroom home offering 2,898 sq. ft. of elegant living space (per builder's plan), including a 508 sq. ft. finished basement. Located in the highly sought-after & prestigious Upper Joshua Creek neighbourhood of Oakville, this stunning home combines modern design, premium finishes, and exceptional craftsmanship. The main floor showcases beautiful hardwood flooring, a modern open-concept layout, & 10' ceilings (9' on 2nd & 3rd levels). The sun-filled living/dining room features waffle ceilings W potlights. The separate family room offers a cozy electric fireplace, potlights, & a large window. The gourmet kitchen is a chef's delight, featuring extended stacked uppers, Quartz Island, SS Appli, & a bright breakfast area opening onto a BBQ deck. Expansive windows fill every room with natural light. Additional highlights include smooth ceilings, potlights, elegant oak stairs with iron spindles, & 8 ft interior doors on Main & 2nd floors. A stylish 2pc powder room & convenient garage access complete the main level. The primary suite offers a spacious W/I closet & luxurious 5-pc spa-inspired ensuite with dual sinks, a freestanding soaker tub, & large glass shower. The 2nd, 3rd & 4th bedrooms each offer ample natural light & closets. The 2nd bedroom features a walk-out to a private balcony. The 4th (guest) suite on the 3rd level includes a W/I closet, 3-pc ensuite & walk-out to an upper balcony. The upper-level laundry, linen closet, & 5-pc main bath with dual sinks & glass shower add to the home's functionality & comfort. The finished walk-out basement features a bright Rec room with a large window & walkout to the yard, plus unfinished space for storage. Property backs onto serene Aymond Valley/Natural Heritage System
- HoldoverDays: 90
- 建筑样式: 3-Storey
- 房屋种类: Residential Freehold
- 房屋子类: Att/Row/Townhouse
- DirectionFaces: East
- GarageType: Built-In
- 路线: Meadowridge Dr & Dundas St E
- 纳税年度: 2025
- 停车位特点: Available
- ParkingSpaces: 1
- 停车位总数: 2
- WashroomsType1: 1
- WashroomsType1Level: Main
- WashroomsType2: 1
- WashroomsType2Level: Second
- WashroomsType3: 1
- WashroomsType3Level: Second
- WashroomsType4: 1
- WashroomsType4Level: Third
- WashroomsType5: 1
- WashroomsType5Level: Basement
- BedroomsAboveGrade: 4
- 内部特点: Sump Pump, Ventilation System
- 地下室: Finished with Walk-Out
- Cooling: Central Air
- HeatSource: Gas
- HeatType: Forced Air
- LaundryLevel: Upper Level
- ConstructionMaterials: Brick, Stone
- 屋顶: Asphalt Shingle
- 泳池特点: None
- 下水道: Sewer
- 基建详情: Unknown
- 地块号: 249303512
- LotSizeUnits: Feet
- LotDepth: 80.58
- LotWidth: 22.97
| 学校名称 | 类型 | Grades | Catchment | 距离 |
|---|---|---|---|---|
| {{ item.school_type }} | {{ item.school_grades }} | {{ item.is_catchment? 'In Catchment': '' }} | {{ item.distance }} |


