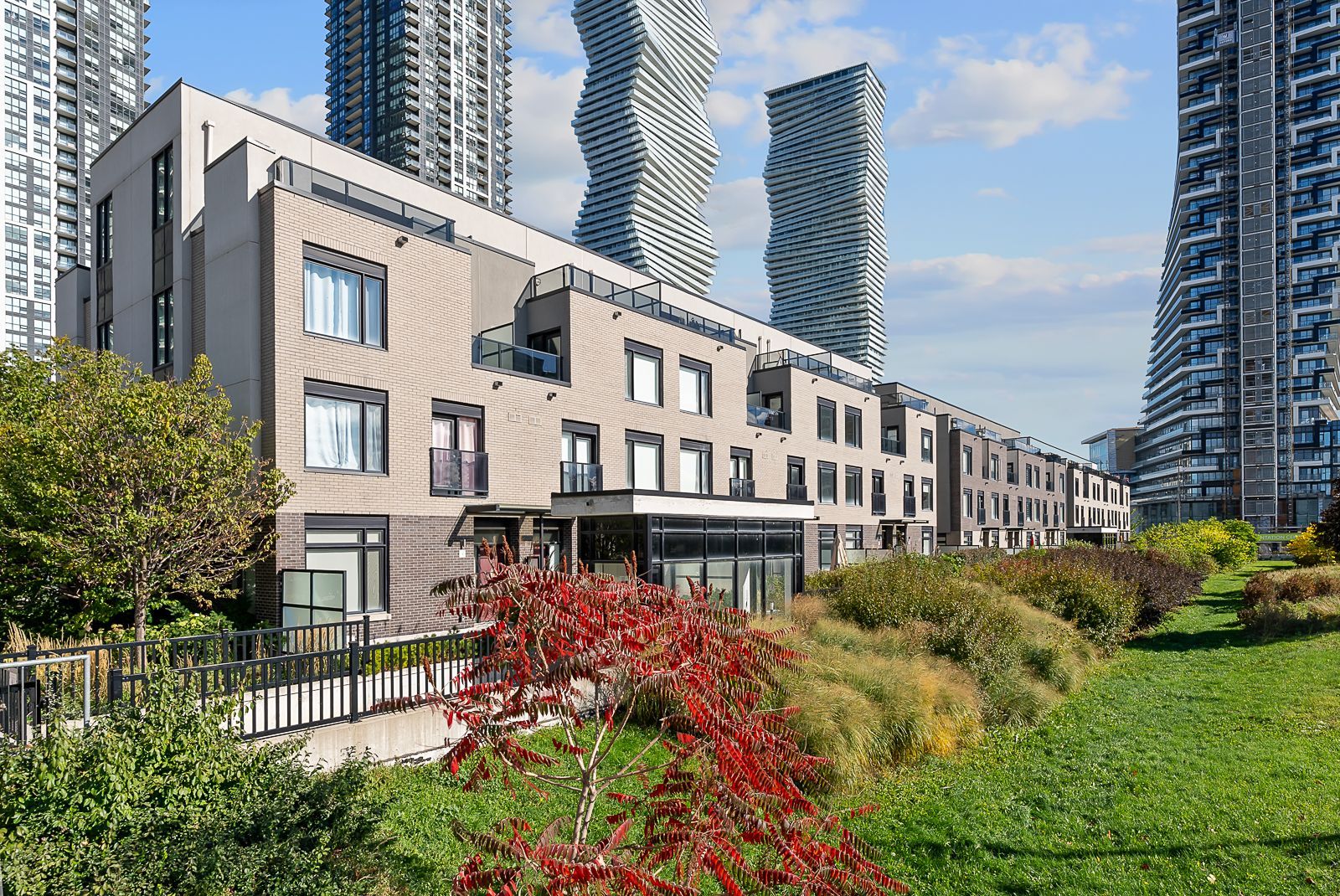$3,700
4030 Parkside Village Drive 10, Mississauga, ON L5B 0K2
Creditview, Mississauga,
 Properties with this icon are courtesy of
TRREB.
Properties with this icon are courtesy of
TRREB.![]()
Executive modern 3 Bed 3 Bath townhouse in the heart of Parkside Village. Beautifully designed home featuring an open-concept layout, a modern kitchen with Quartz countertops, 9-ft ceilings. Spacious Primary Bedroom w/ 4 Pc ensuite Bathroom, Walk In Closet. W/O To Private Terrace. Large Windows. Conveniently Located To All The Major Highways, Shopping Malls, Library, Grocery, schools, YMCA, Walmart, Banks, restaurants, Whole Foods, Square One mall, Go transit, cinemas and more!
- HoldoverDays: 90
- 建筑样式: 3-Storey
- 房屋种类: Residential Condo & Other
- 房屋子类: Condo Townhouse
- GarageType: Underground
- 路线: Burnhamthorpe / Confederation
- 停车位总数: 2
- WashroomsType1: 1
- WashroomsType1Level: Ground
- WashroomsType2: 1
- WashroomsType2Level: Second
- WashroomsType3: 1
- WashroomsType3Level: Third
- BedroomsAboveGrade: 3
- 内部特点: None
- 地下室: None
- Cooling: Central Air
- HeatSource: Gas
- HeatType: Forced Air
- ConstructionMaterials: Brick
| 学校名称 | 类型 | Grades | Catchment | 距离 |
|---|---|---|---|---|
| {{ item.school_type }} | {{ item.school_grades }} | {{ item.is_catchment? 'In Catchment': '' }} | {{ item.distance }} |


