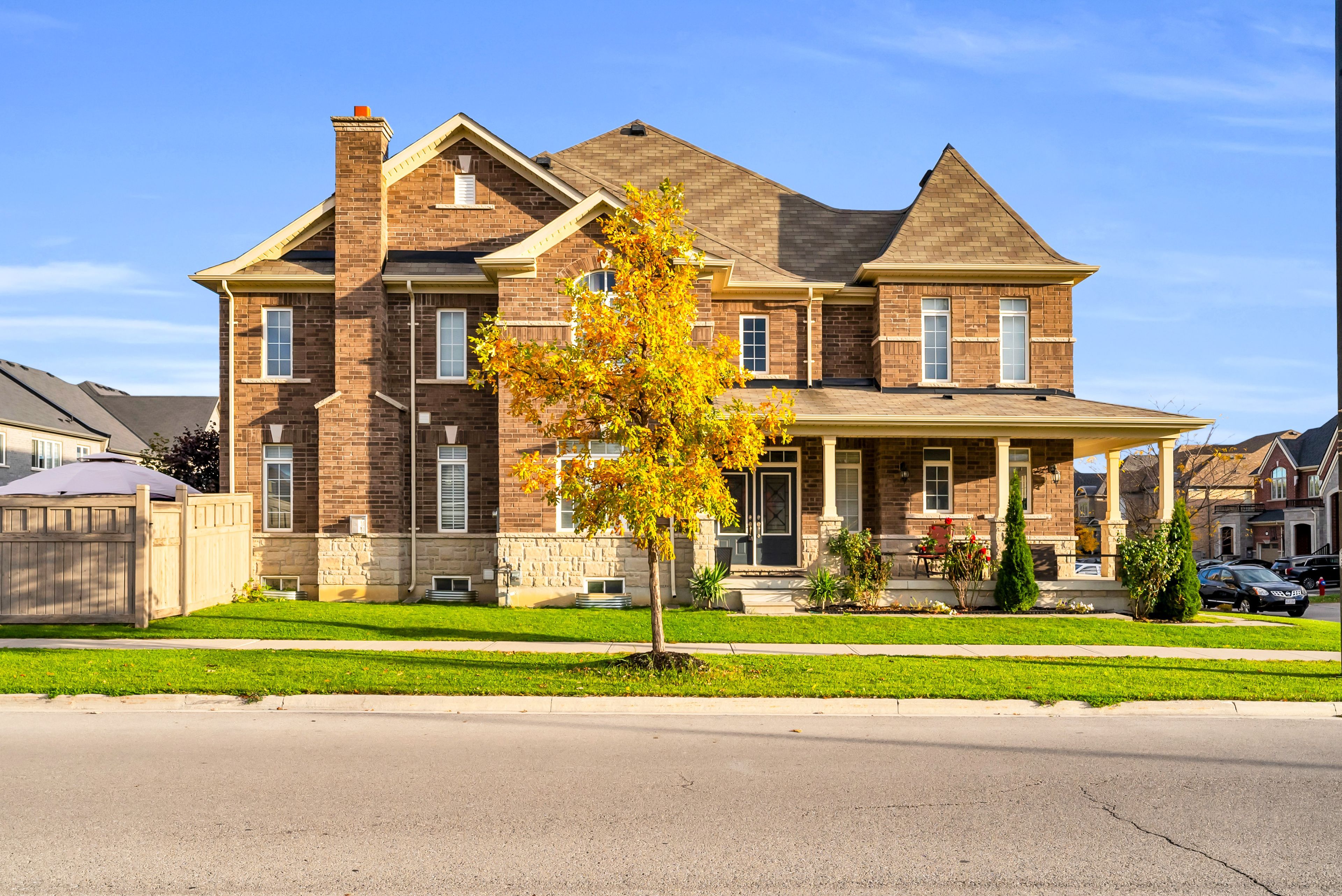$1,049,900
 Properties with this icon are courtesy of
TRREB.
Properties with this icon are courtesy of
TRREB.![]()
Unearth the perfect combination of modern living and urban accessibility in this executive townhome presenting over 2,300 square feet of above-grade living space in one of Brampton's most sought-after communities. This end unit townhome sits conveniently close to the Brampton/Mississauga border with easy access to the 401 and 407 highways and multiple GO stations. Presenting 4 bedrooms and 4 baths, this elegant residence combines functionality and comfort for the ideal family lifestyle. Stepping inside the double door front entry you will be greeted by the main floor with gleaming hardwood floors and an abundance of large windows that supply a wealth of natural sunlight. Living/dining room combination seamlessly flows into the family room with cozy gas fireplace for chilly fall or winter evenings. Seated in the family room, you will fittingly overlook the kitchen inclusive of stainless steel appliances, granite countertops, centre island with breakfast bar and walkout to beautifully landscaped rear yard. A convenient main floor laundry adds simplicity to everyday living. On the upper level you will discover 4 spacious bedrooms, including a primary retreat with large walk-in closet and luxurious 5 piece ensuite bath showcasing extensive double vanity and separate shower. The finished lower level provides a copious amount of additional open-concept living space as well as an additional 4 piece bath. Fully-fenced rear yard and single car garage complement the exterior of this home. Situated near schools, parks, hospitals, premier shopping centres and commercial plazas, this home offers the premium blend of space and convenience!
- HoldoverDays: 90
- 建筑样式: 2-Storey
- 房屋种类: Residential Freehold
- 房屋子类: Att/Row/Townhouse
- DirectionFaces: South
- GarageType: Attached
- 路线: Howard Stewart/Mississauga Rd
- 纳税年度: 2025
- ParkingSpaces: 2
- 停车位总数: 3
- WashroomsType1: 1
- WashroomsType1Level: Main
- WashroomsType2: 1
- WashroomsType2Level: Second
- WashroomsType3: 1
- WashroomsType3Level: Second
- WashroomsType4: 1
- WashroomsType4Level: Lower
- BedroomsAboveGrade: 4
- 内部特点: Other
- 地下室: Finished
- Cooling: Central Air
- HeatSource: Gas
- HeatType: Forced Air
- LaundryLevel: Main Level
- ConstructionMaterials: Brick, Stone
- 屋顶: Shingles
- 泳池特点: None
- 下水道: Sewer
- 基建详情: Concrete
- 地块号: 140881000
- LotSizeUnits: Feet
- LotDepth: 79.44
- LotWidth: 37.41
- PropertyFeatures: Fenced Yard, Golf, Park, Place Of Worship, Rec./Commun.Centre, School
| 学校名称 | 类型 | Grades | Catchment | 距离 |
|---|---|---|---|---|
| {{ item.school_type }} | {{ item.school_grades }} | {{ item.is_catchment? 'In Catchment': '' }} | {{ item.distance }} |


