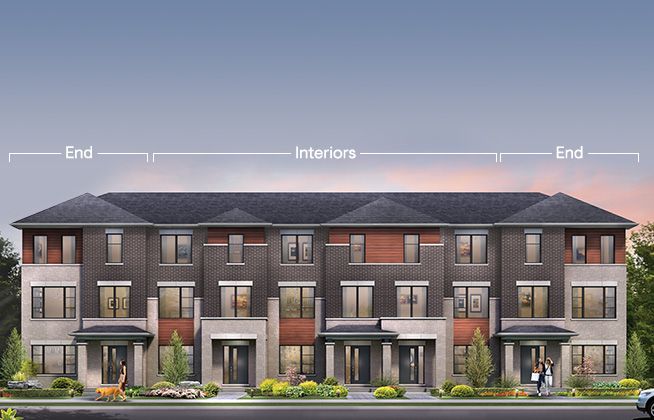$612,900
167 Gerry Lalonde Drive, OrleansCumberlandandArea, ON K4A 5R4
1117 - Avalon West, Orleans - Cumberland and Area,

 Properties with this icon are courtesy of
TRREB.
Properties with this icon are courtesy of
TRREB.![]()
Welcome to the Granville: a 3-storey townhome featuring 3 bedrooms, 2 full baths and 2 half baths This home boasts an open concept livingarea complete with den, a designer upgraded kitchen with granite countertops and a sun filled living/dining room. The third level offers 3 bedrooms including the primary bedroom with ensuite bath and walk in closet. Other features include: Quartz Countertop in the Kitchen, Ensuite and Bath 2; Potlights in the Kitchen, Living/Dining Room and Third Level Hallway; Designer Upgraded Floating Floor in Powder Room, Powder Room 2, Living/Dining Room, Family Room and Foyer; Designer Upgraded Floor Tile in the Ensuite and Bath 2. Make the Granville your new home in Avalon West, Orleans. July 17th 2025 occupancy! **EXTRAS** Minto Granville Model. Flooring: Laminate, Carpet & Tile.
- HoldoverDays: 90
- 建筑样式: 3-Storey
- 房屋种类: Residential Freehold
- 房屋子类: Att/Row/Townhouse
- DirectionFaces: North
- GarageType: Attached
- 纳税年度: 2024
- 停车位特点: Mutual
- ParkingSpaces: 1
- 停车位总数: 2
- WashroomsType1: 1
- WashroomsType1Level: Main
- WashroomsType2: 1
- WashroomsType2Level: Second
- WashroomsType3: 1
- WashroomsType3Level: Third
- WashroomsType4: 1
- WashroomsType4Level: Third
- BedroomsAboveGrade: 3
- 地下室: Unfinished
- Cooling: Central Air
- HeatSource: Gas
- HeatType: Forced Air
- LaundryLevel: Upper Level
- ConstructionMaterials: Brick, Vinyl Siding
- 屋顶: Asphalt Shingle
- 下水道: Sewer
- 基建详情: Poured Concrete
- LotSizeUnits: Feet
- LotDepth: 90
- LotWidth: 20
| 学校名称 | 类型 | Grades | Catchment | 距离 |
|---|---|---|---|---|
| {{ item.school_type }} | {{ item.school_grades }} | {{ item.is_catchment? 'In Catchment': '' }} | {{ item.distance }} |



