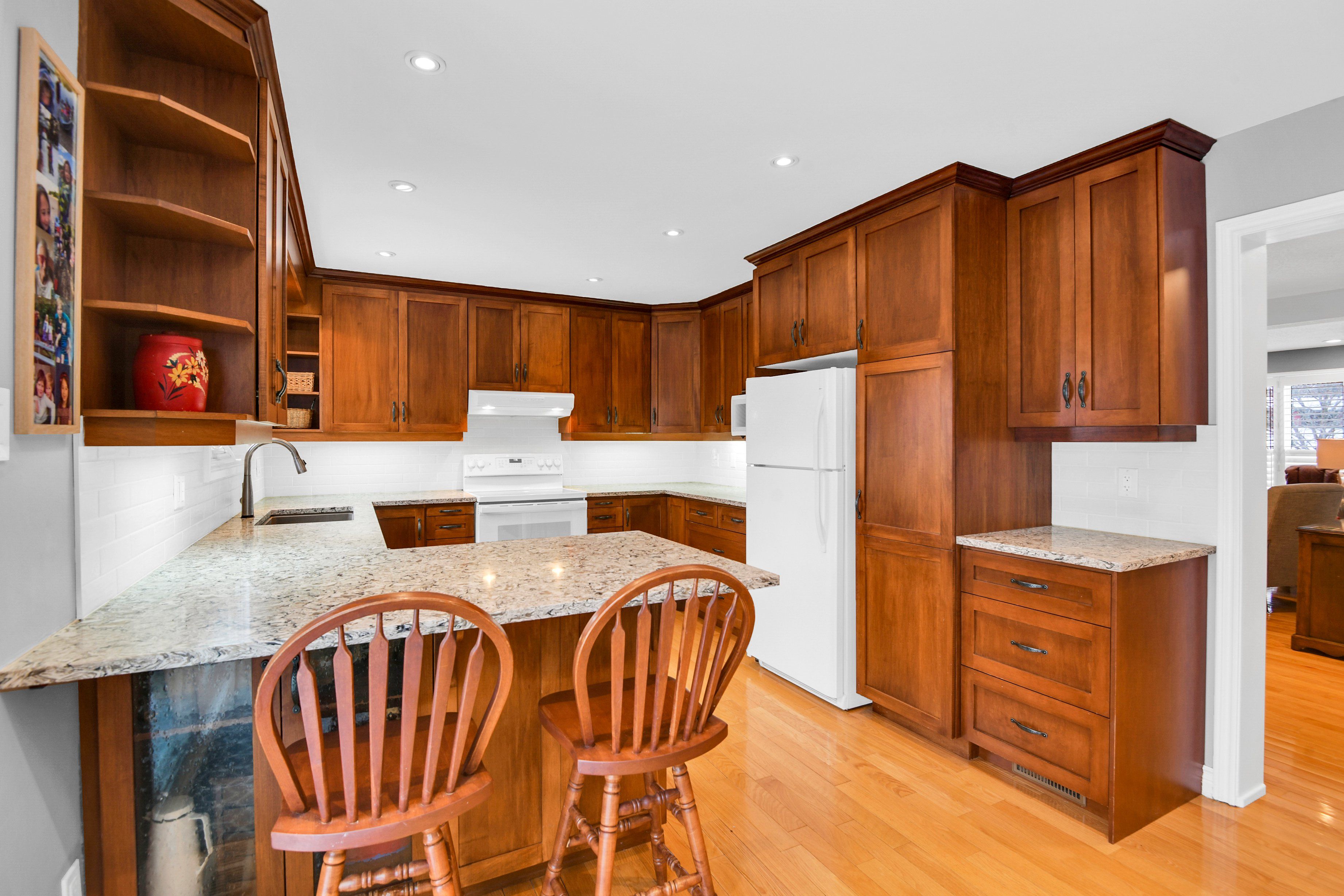$574,000
$5,000#57 - 280 McClellan Road, SouthofBaselinetoKnoxdale, ON K2H 8P8
7605 - Arlington Woods, South of Baseline to Knoxdale,
































 Properties with this icon are courtesy of
TRREB.
Properties with this icon are courtesy of
TRREB.![]()
Welcome to 57-280 McClellan Rd, a meticulously maintained Campeau townhouse offering an abundance of natural light and a thoughtfully designed layout. This charming home features three levels of spacious living, ideal for modern living. The main floor boasts a large foyer that leads to a versatile office space, currently utilized as a storage area, as well as convenient laundry facilities and access to the attached garage. The second floor is highlighted by an elegant dining room with custom built-in cabinetry, seamlessly flowing into the bright and airy living room. The well-appointed kitchen features ample cabinetry, quartz countertops, and a breakfast bar. It opens to a cozy breakfast room/den with a gas fireplace and glass doors leading to a private deck and fenced patio, perfect for outdoor entertaining. A convenient two-piece powder room completes this level. On the third floor, you'll find three spacious bedrooms and a well-designed four-piece family bathroom. Situated in the desirable, award-winning Woodlea community, this home offers access to a heated outdoor swimming pool and a pool house for summer enjoyment, in addition to beautiful gardens and green space as well as ample visitor parking. Shopping, schools and the greenbelt are close by- great for biking or dog walks. Don't miss the opportunity to experience this exceptional property!
- 建筑样式: 3-Storey
- 房屋种类: Residential Condo & Other
- 房屋子类: Condo Townhouse
- GarageType: Built-In
- 纳税年度: 2024
- 停车位特点: Inside Entry, Surface
- ParkingSpaces: 1
- 停车位总数: 2
- WashroomsType1: 1
- WashroomsType1Level: Second
- WashroomsType2: 1
- WashroomsType2Level: Third
- BedroomsAboveGrade: 3
- 壁炉总数: 1
- 内部特点: Auto Garage Door Remote, Carpet Free, Water Heater
- Cooling: Central Air
- HeatSource: Gas
- HeatType: Forced Air
- LaundryLevel: Main Level
- ConstructionMaterials: Stucco (Plaster), Vinyl Siding
- 外部特点: Deck, Patio
- 地块号: 150510057
- PropertyFeatures: Cul de Sac/Dead End, Fenced Yard, Public Transit
| 学校名称 | 类型 | Grades | Catchment | 距离 |
|---|---|---|---|---|
| {{ item.school_type }} | {{ item.school_grades }} | {{ item.is_catchment? 'In Catchment': '' }} | {{ item.distance }} |

































