$589,900
$10,000575 Petrichor Crescent, OrleansCumberlandandArea, ON K4A 0Y4
1117 - Avalon West, Orleans - Cumberland and Area,
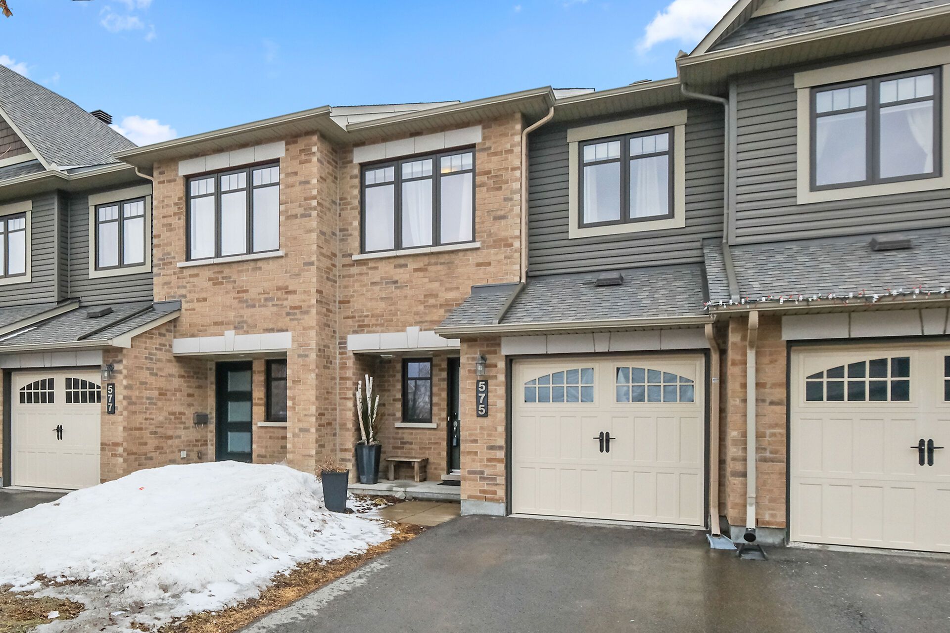


















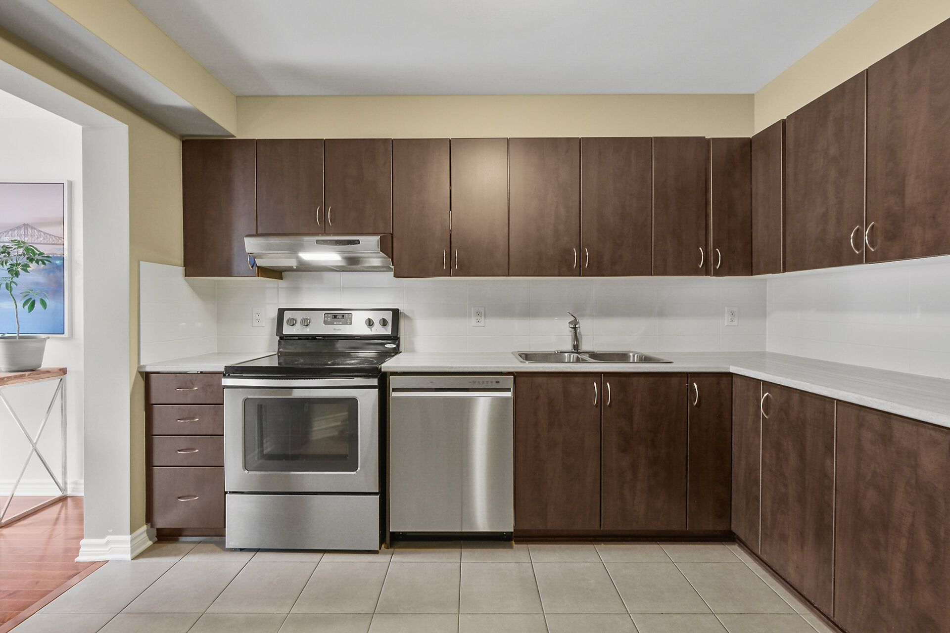








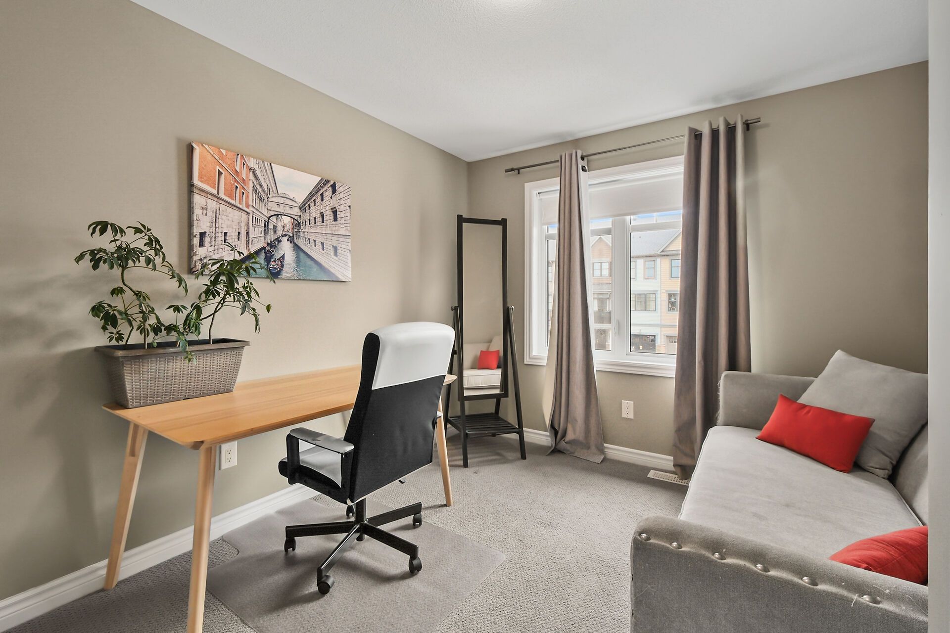

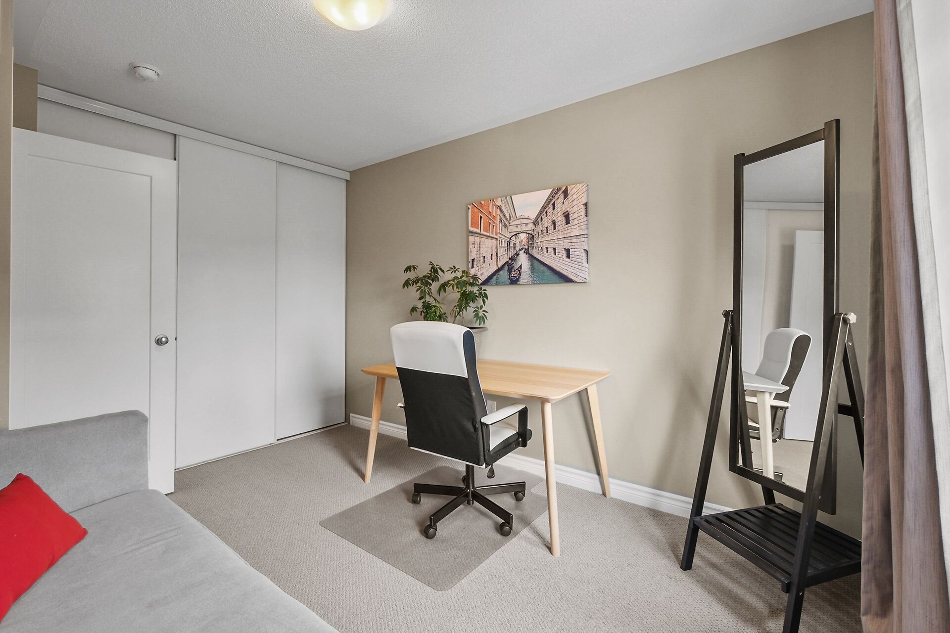


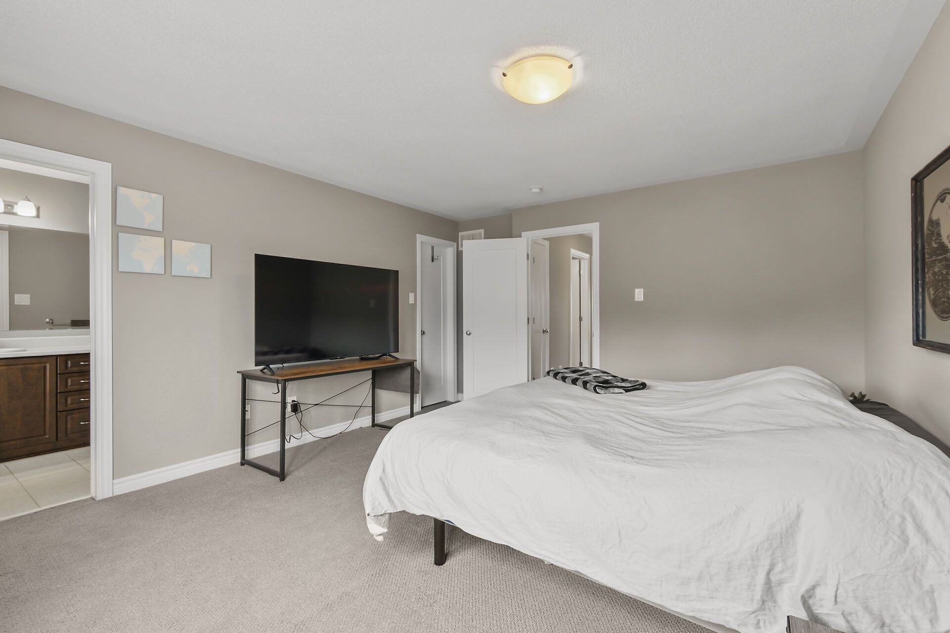








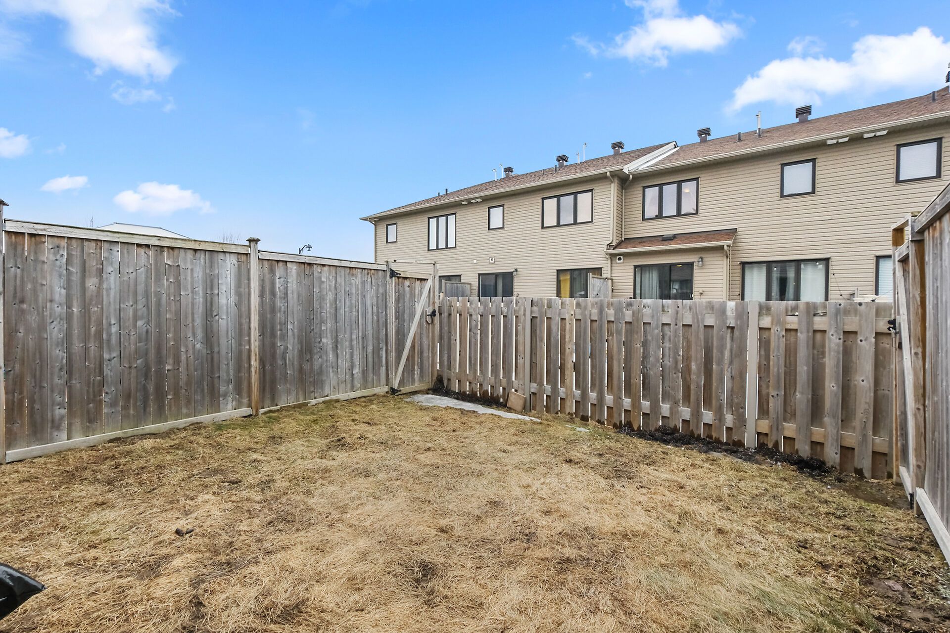






 Properties with this icon are courtesy of
TRREB.
Properties with this icon are courtesy of
TRREB.![]()
Welcome to 575 Petrichor! This charming 3-bedroom, 2.5-bath executive Minto townhome is perfectly situated on a peaceful crescent in the sought-after Avalon West neighborhood. Offering a comfortable and stylish living space, this home features hardwood flooring throughout the main level and high-quality Berber carpet on the stairs, upper level, and rec room. The open-concept floor plan boasts bright and spacious living and dining areas, complemented by a beautiful kitchen equipped with stainless steel appliances, a tiled backsplash, and an abundance of cabinetry. On the second level, you'll find three generous bedrooms, including the primary suite with a walk-in closet and a 4-piece ensuite bathroom. The home is painted in fresh neutral tones, providing a modern and welcoming atmosphere. The fully finished lower level offers a cozy family room the perfect space for movie nights or for kids to relax. Large windows allow natural light to flood this space. Additionally, you'll find a storage room, laundry area, and rough-in for a future bathroom. This home also includes hot water on demand, central vacuum with attachments, central air conditioning, a garage door opener with remote, quality light fixtures and window treatments. Fenced yard and parking for 2 cars in laneway. Just steps away from schools, public transit, and Ouellette Park (featuring a playground, skating rink, and splash pad), this home is ideally located for convenience. Enjoy the proximity to grocery stores and the many shops along Tenth Line. Furnace and A/C 2015.Easy to show however over night notice is prefered.Flexible possession.
- HoldoverDays: 60
- 建筑样式: 2-Storey
- 房屋种类: Residential Freehold
- 房屋子类: Att/Row/Townhouse
- DirectionFaces: West
- GarageType: Attached
- 路线: Orleans- Tenth Line Road to Brian Coburn Blvd to Petrichor Crescent.
- 纳税年度: 2024
- 停车位特点: Inside Entry
- ParkingSpaces: 2
- 停车位总数: 3
- WashroomsType1: 1
- WashroomsType1Level: Main
- WashroomsType2: 1
- WashroomsType2Level: Second
- WashroomsType3: 1
- WashroomsType3Level: Second
- BedroomsAboveGrade: 3
- 内部特点: Auto Garage Door Remote, Central Vacuum, On Demand Water Heater, Rough-In Bath
- 地下室: Finished, Full
- Cooling: Central Air
- HeatSource: Gas
- HeatType: Forced Air
- LaundryLevel: Lower Level
- ConstructionMaterials: Aluminum Siding, Brick Front
- 外部特点: Landscaped
- 屋顶: Asphalt Shingle
- 下水道: Sewer
- 基建详情: Poured Concrete
- 地块号: 145631252
- LotSizeUnits: Feet
- LotDepth: 98.26
- LotWidth: 20.34
| 学校名称 | 类型 | Grades | Catchment | 距离 |
|---|---|---|---|---|
| {{ item.school_type }} | {{ item.school_grades }} | {{ item.is_catchment? 'In Catchment': '' }} | {{ item.distance }} |


















































