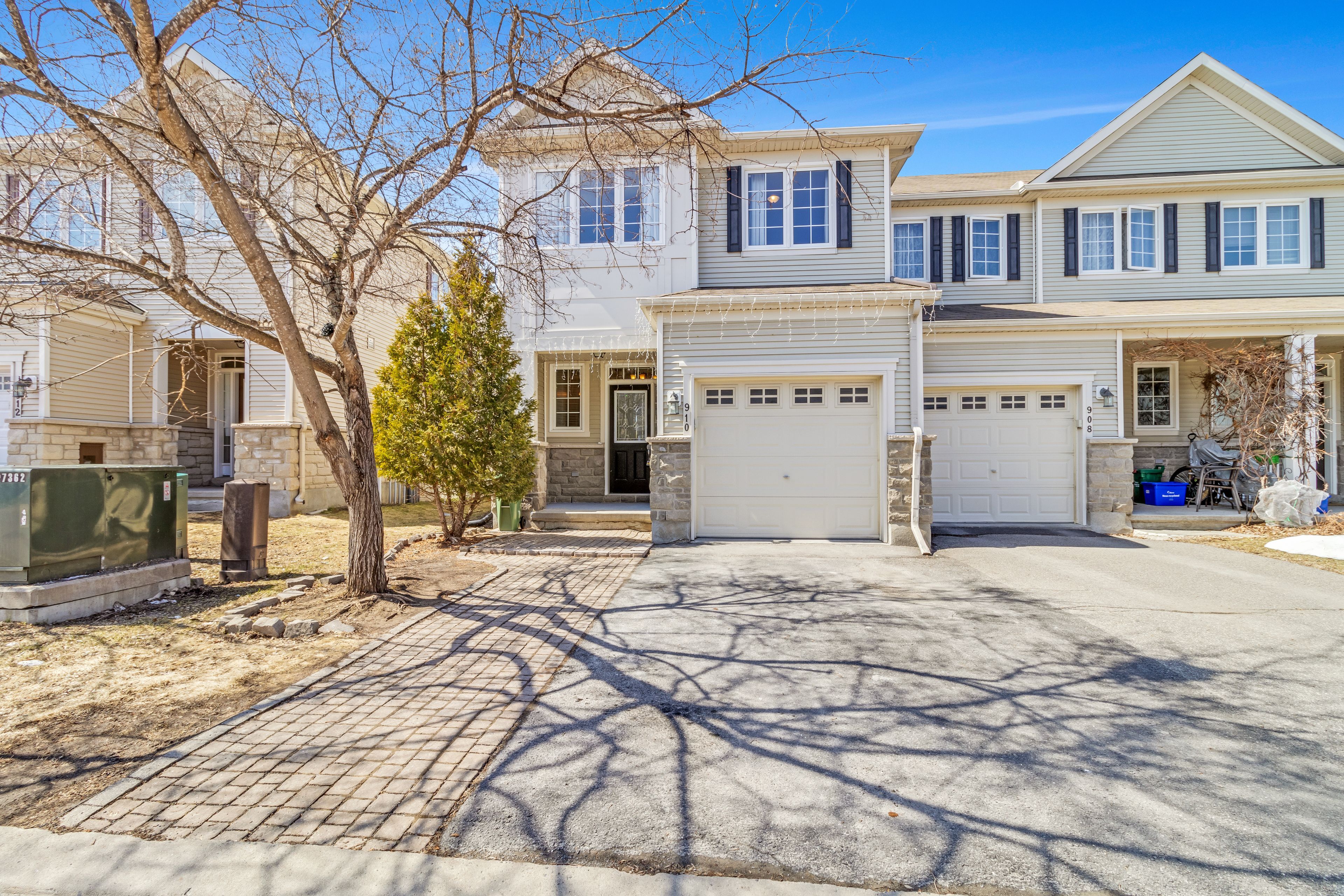$634,900
910 Caldermill private, Barrhaven, ON K2J 0Z7
7708 - Barrhaven - Stonebridge, Barrhaven,

































 Properties with this icon are courtesy of
TRREB.
Properties with this icon are courtesy of
TRREB.![]()
Welcome to this beautifully maintained 3-bedroom, 3-bathroom end-unit townhome, located in the highly sought-after Stonebridge community. This home is filled with natural light and features a spacious layout with 9-ft ceilings on the main floor, hardwood flooring throughout the main level, and a fresh coat of paint. The upgraded kitchen boasts granite countertops, stainless steel appliances, and a stylish glass tile backsplash. The large primary suite offers his and hers walk-in closets and a luxurious 4-piece ensuite. A dedicated laundry space is conveniently located on the second floor, complete with a brand new washer installed in 2024. The finished basement includes a generous living area with a gas fireplace, a rough-in for a fourth bathroom, and ample storage space. Enjoy the fenced backyard and ready to connect water softener. Duct cleaning, furnace, and AC servicing have been done regularly. This home is just steps from Minto Rec Complex, St. Cecelia School, and public transit, with shopping and amenities at Marketplace and Barrhaven Town Centre just a short drive away. A low monthly private road fee of $100 covers garbage collection, visitor parking, streetlight and road maintenance, and snow removal. This is a perfect home in a prime location move in and enjoy!
- HoldoverDays: 90
- 建筑样式: 2-Storey
- 房屋种类: Residential Freehold
- 房屋子类: Att/Row/Townhouse
- DirectionFaces: West
- GarageType: Attached
- 路线: GREENBANK TO HALF MOON BAY RD, RIGHT ON CALLISTO RD THEN STRAIGHT AND SLIGHT BEND TO CALDERMILL PRV
- 纳税年度: 2024
- 停车位特点: Available
- ParkingSpaces: 1
- 停车位总数: 2
- WashroomsType1: 1
- WashroomsType1Level: Second
- WashroomsType2: 1
- WashroomsType2Level: Second
- WashroomsType3: 1
- WashroomsType3Level: Main
- BedroomsAboveGrade: 3
- 壁炉总数: 1
- 内部特点: Auto Garage Door Remote, Rough-In Bath, Storage
- 地下室: Finished
- Cooling: Central Air
- HeatSource: Gas
- HeatType: Forced Air
- LaundryLevel: Upper Level
- ConstructionMaterials: Brick, Vinyl Siding
- 屋顶: Asphalt Shingle
- 下水道: Sewer
- 基建详情: Poured Concrete
- 地块号: 047324252
- LotSizeUnits: Feet
- LotDepth: 92.45
- LotWidth: 23.29
| 学校名称 | 类型 | Grades | Catchment | 距离 |
|---|---|---|---|---|
| {{ item.school_type }} | {{ item.school_grades }} | {{ item.is_catchment? 'In Catchment': '' }} | {{ item.distance }} |


































