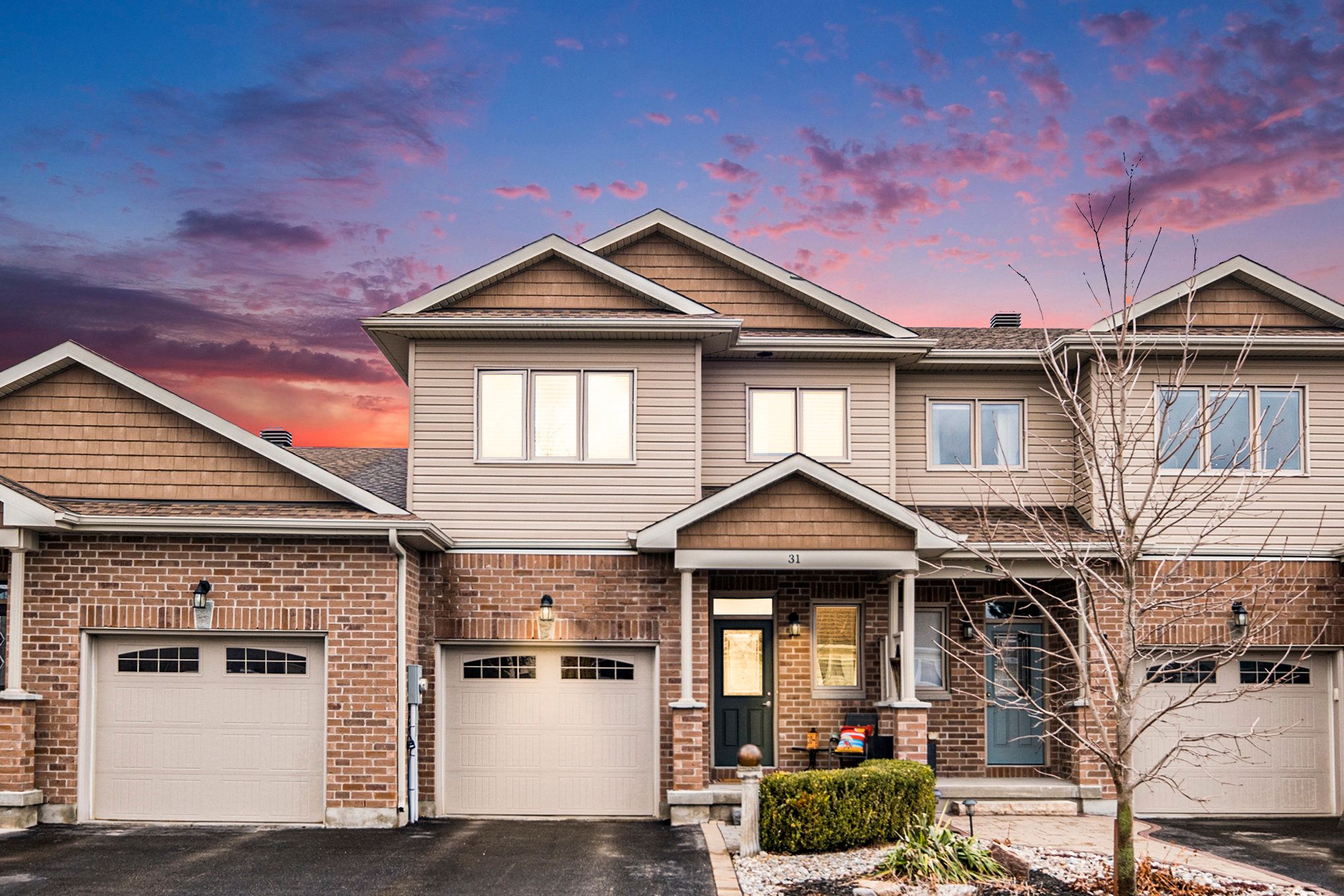$614,900
$45,00031 PERTHMORE Street, Perth, ON K7H 3P1
907 - Perth, Perth,







































 Properties with this icon are courtesy of
TRREB.
Properties with this icon are courtesy of
TRREB.![]()
Welcome to 31 Perthmore Street, a stunning 2 storey row house nestled in a sought after area of beautiful Heritage Perth. Built in 2017 with modern design in mind, this meticulously maintained home boasts high-end finishes throughout, offering comfort, style, and efficiency all in one.This was a model home and has 30k in upgrades. Step inside to find a spacious and light-filled layout featuring gorgeous hardwood and tile flooring from top to bottom. High ceilings enhance the open-concept feel, while thoughtful upgrades elevate every inch of this home. You will be thrilled with the space it offers with 3 generous bedrooms and 4 modern bathrooms. Bright finished lower level with walk-out to private patio and privacy fencing. You will love spending the summer in this beautiful outdoor space Energy-efficient heating and cooling for year-round comfort. Welcoming front porch and a single attached garage. Abundant storage throughout the home. Enjoy the perfect blend of peace and convenience just minutes from Perths charming downtown, shopping, parks, trails, and amenities. Location, lifestyle, and luxury all in one. Please note: Phase 6 has started behind Perthmore street, however there is pond with trails planned behind this home and a conservation area planned to the right of it. So there will be nice walking trails and views to the back once building is completed. Will provide map in attachments. Very efficient home to heat and cool. Average costs Hydro 100 month Heat 75. and water sewer 135 every 2 months Whether you're downsizing, upgrading, or looking for your first home. 31 Perthmore St is a must see.
- HoldoverDays: 90
- 建筑样式: 2-Storey
- 房屋种类: Residential Freehold
- 房屋子类: Att/Row/Townhouse
- DirectionFaces: North
- GarageType: Attached
- 路线: From Perth take Hwy 10 (Perth Rd) out of Perth. Turn left on Perthmore St to #31 on the right
- 纳税年度: 2024
- 停车位特点: Private
- ParkingSpaces: 2
- 停车位总数: 3
- WashroomsType1: 1
- WashroomsType1Level: Main
- WashroomsType2: 1
- WashroomsType2Level: Lower
- WashroomsType3: 1
- WashroomsType3Level: Second
- WashroomsType4: 1
- WashroomsType4Level: Second
- BedroomsAboveGrade: 3
- 壁炉总数: 1
- 内部特点: Water Heater
- 地下室: Finished with Walk-Out
- Cooling: Central Air
- HeatSource: Gas
- HeatType: Forced Air
- LaundryLevel: Upper Level
- ConstructionMaterials: Brick, Vinyl Siding
- 外部特点: Landscaped, Patio, Year Round Living
- 屋顶: Asphalt Shingle
- 下水道: Sewer
- 基建详情: Poured Concrete
- 地形: Dry, Open Space, Flat
- 地块号: 051650740
- LotSizeUnits: Feet
- LotDepth: 118
- LotWidth: 20.69
| 学校名称 | 类型 | Grades | Catchment | 距离 |
|---|---|---|---|---|
| {{ item.school_type }} | {{ item.school_grades }} | {{ item.is_catchment? 'In Catchment': '' }} | {{ item.distance }} |








































