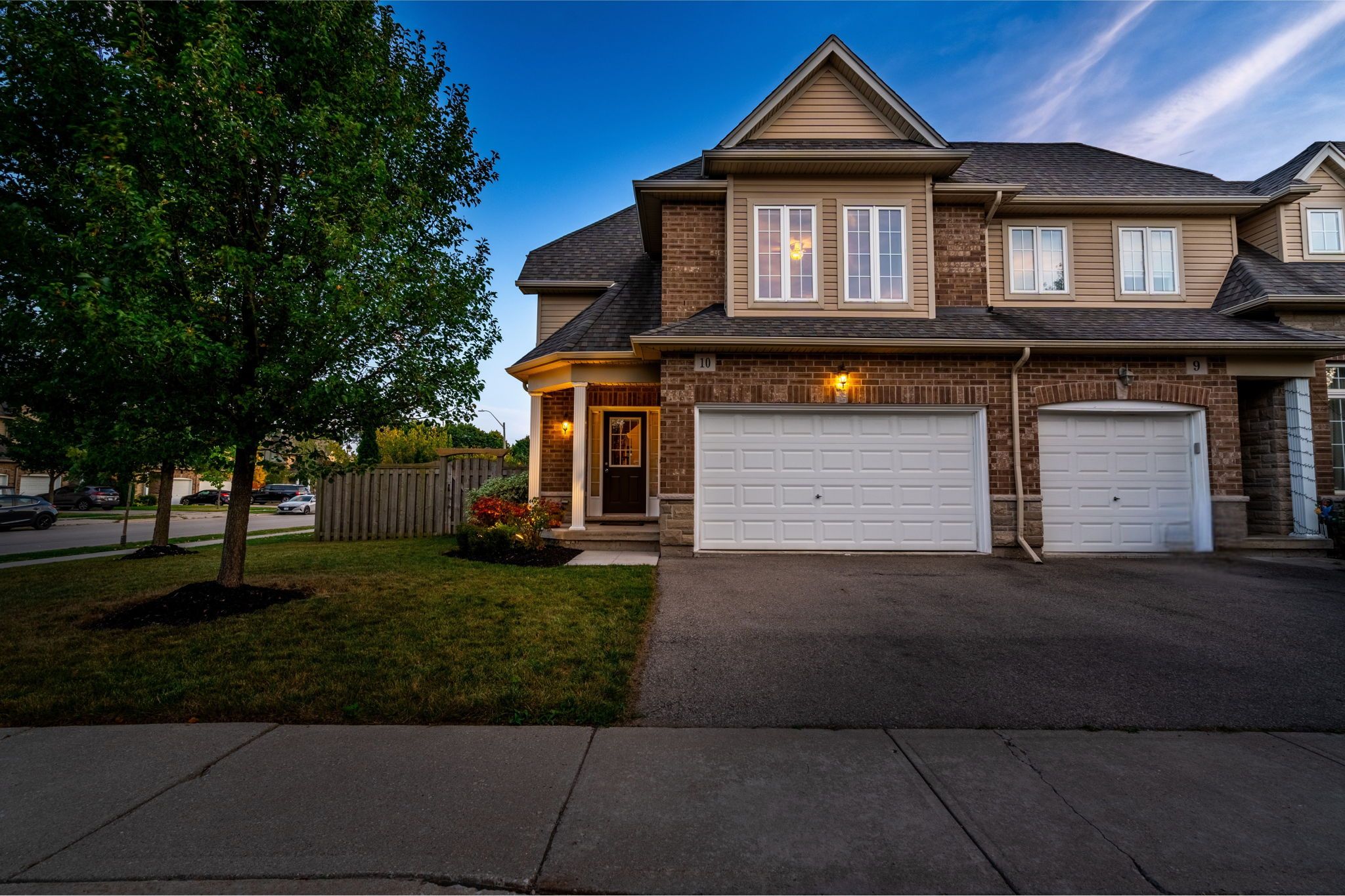$799,900


















































 Properties with this icon are courtesy of
TRREB.
Properties with this icon are courtesy of
TRREB.![]()
Welcome to Unit #10 - 21 Atessa Drive, Hamilton! This spacious and beautifully designed end-unit townhome offers over 2,100 sq. ft. of finished living space and a unique side yard, providing extra outdoor space for your enjoyment. With 3 bedrooms and 4 bathrooms, this home is perfect for families or those who love to entertain. The main floor boasts an open-concept layout with tall ceilings, creating a bright and inviting space. The living room flows effortlessly into the dining room and kitchen, making it ideal for gatherings. The main floor also features a powder room for convenience and easy access to the backyard through patio doors, offering seamless indoor-to-outdoor living. Upstairs, you'll find two generously sized bedrooms, plus a very spacious primary bedroom with an ensuite bathroom and a walk-in closet. The second floor also includes a large walk-in laundry room, adding extra functionality to this well-designed space. The fully finished basement offers even more value, featuring a fourth bathroom and an open-concept area that can be customized to suit your needs whether its a recreation room, home gym, or additional storage. Step outside to enjoy a fully fenced backyard with a bonus side yard, providing ample room for outdoor activities, gardening, or simply relaxing in a private setting. Conveniently located close to major highways, shopping centers, and parks, this home offers the perfect blend of comfort and accessibility. Don't miss out on this exceptional opportunity book your private showing today!
- HoldoverDays: 60
- 建筑样式: 2-Storey
- 房屋种类: Residential Condo & Other
- 房屋子类: Condo Townhouse
- GarageType: Attached
- 路线: Turn left
- 纳税年度: 2024
- ParkingSpaces: 2
- 停车位总数: 4
- WashroomsType1: 2
- WashroomsType1Level: Second
- WashroomsType2: 1
- WashroomsType2Level: Ground
- WashroomsType3: 1
- WashroomsType3Level: Basement
- BedroomsAboveGrade: 3
- 内部特点: Water Heater
- 地下室: Finished, Full
- Cooling: Central Air
- HeatSource: Gas
- HeatType: Forced Air
- ConstructionMaterials: Brick, Stone
- 地块号: 184910010
| 学校名称 | 类型 | Grades | Catchment | 距离 |
|---|---|---|---|---|
| {{ item.school_type }} | {{ item.school_grades }} | {{ item.is_catchment? 'In Catchment': '' }} | {{ item.distance }} |



























































