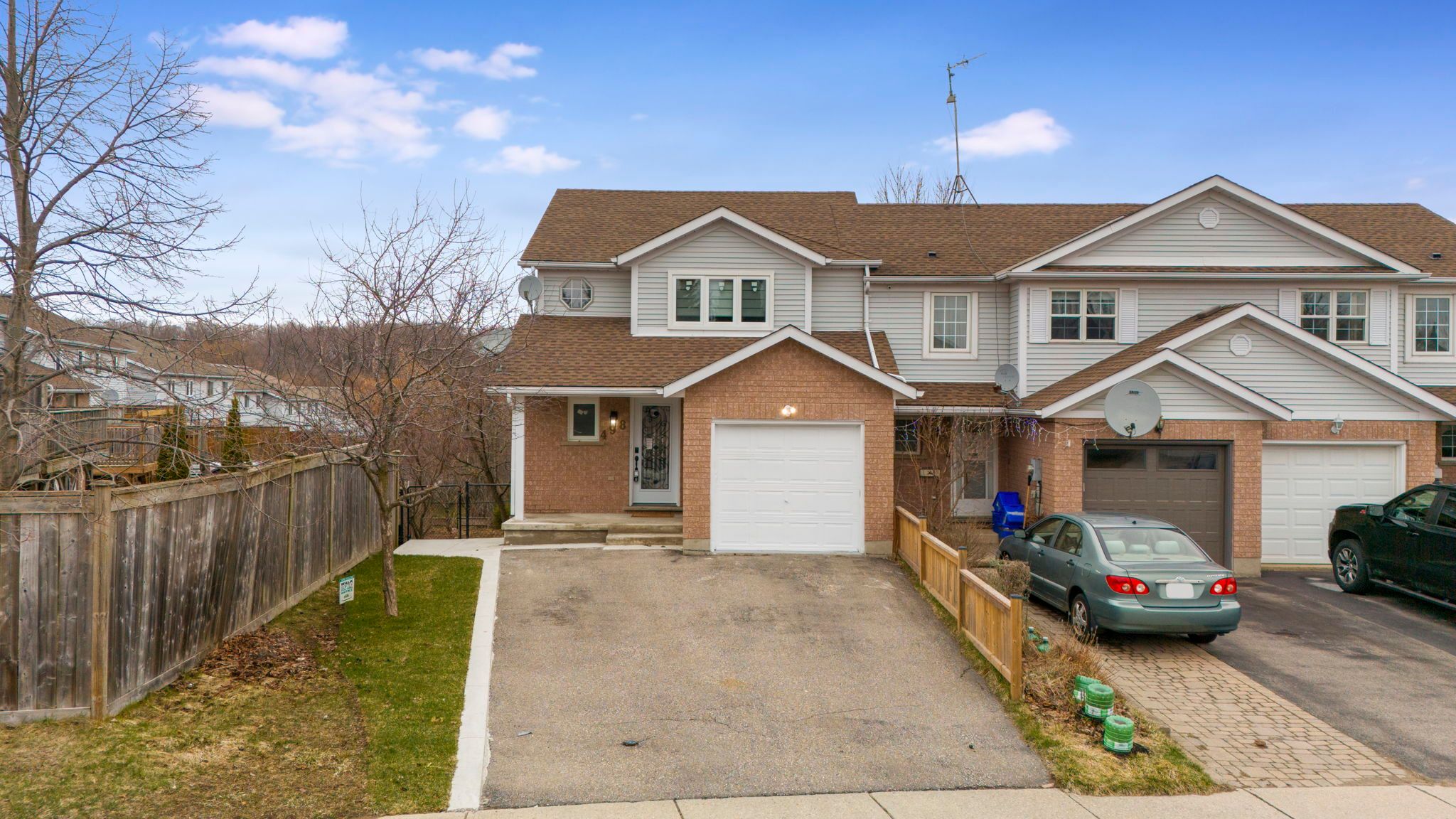$749,000
$50,000







































 Properties with this icon are courtesy of
TRREB.
Properties with this icon are courtesy of
TRREB.![]()
Welcome to 498 Bankside Drive an impeccably renovated 3+1 bedroom corner townhouse that masterfully combines modern elegance with functional living. This home boasts a host of luxurious upgrades, including brand-new appliances, a state-of-the-art AC system, and energy-efficient windows backed by a 25-year warranty, ensuring unparalleled comfort and peace of mind. The fully finished walk-out basement, featuring a separate entrance, offers endless possibilities from additional living space to an ideal in-law suite. Inside, you'll be captivated by the expansive, freshly updated interior that effortlessly flows from room to room, each bathed in natural light thanks to the home's corner lot position. The private backyard oasis is perfect for both relaxation and entertaining, and the thoughtfully designed storage shed is ideal for all your tools and outdoor essentials. Nestled in the highly coveted Beechwood Forest neighborhood, this home enjoys the added benefit of backing onto serene greenspace with no rear neighbors. Experience the tranquility and privacy, while still being just minutes from top-rated schools, parks, shopping, and convenient access to Hwy 401 for easy commuting. With every detail meticulously designed, this move-in-ready gem is a rare find. Seize the opportunity to call this exceptional home yours schedule your private tour today!
- HoldoverDays: 90
- 建筑样式: 2-Storey
- 房屋种类: Residential Freehold
- 房屋子类: Att/Row/Townhouse
- DirectionFaces: South
- GarageType: Attached
- 路线: Beechwood Forest/Highland W
- 纳税年度: 2024
- 停车位特点: Available
- ParkingSpaces: 2
- 停车位总数: 3
- WashroomsType1: 1
- WashroomsType1Level: Main
- WashroomsType2: 1
- WashroomsType2Level: Second
- WashroomsType3: 1
- WashroomsType3Level: Second
- WashroomsType4: 1
- WashroomsType4Level: Basement
- BedroomsAboveGrade: 3
- BedroomsBelowGrade: 1
- 内部特点: Other
- 地下室: Finished with Walk-Out, Separate Entrance
- Cooling: Central Air
- HeatSource: Gas
- HeatType: Forced Air
- LaundryLevel: Lower Level
- ConstructionMaterials: Brick
- 屋顶: Asphalt Shingle
- 下水道: Sewer
- 基建详情: Brick
- 地块号: 226990025
- LotSizeUnits: Feet
- LotDepth: 118.31
- LotWidth: 16.86
- PropertyFeatures: Public Transit, Park, School
| 学校名称 | 类型 | Grades | Catchment | 距离 |
|---|---|---|---|---|
| {{ item.school_type }} | {{ item.school_grades }} | {{ item.is_catchment? 'In Catchment': '' }} | {{ item.distance }} |









































