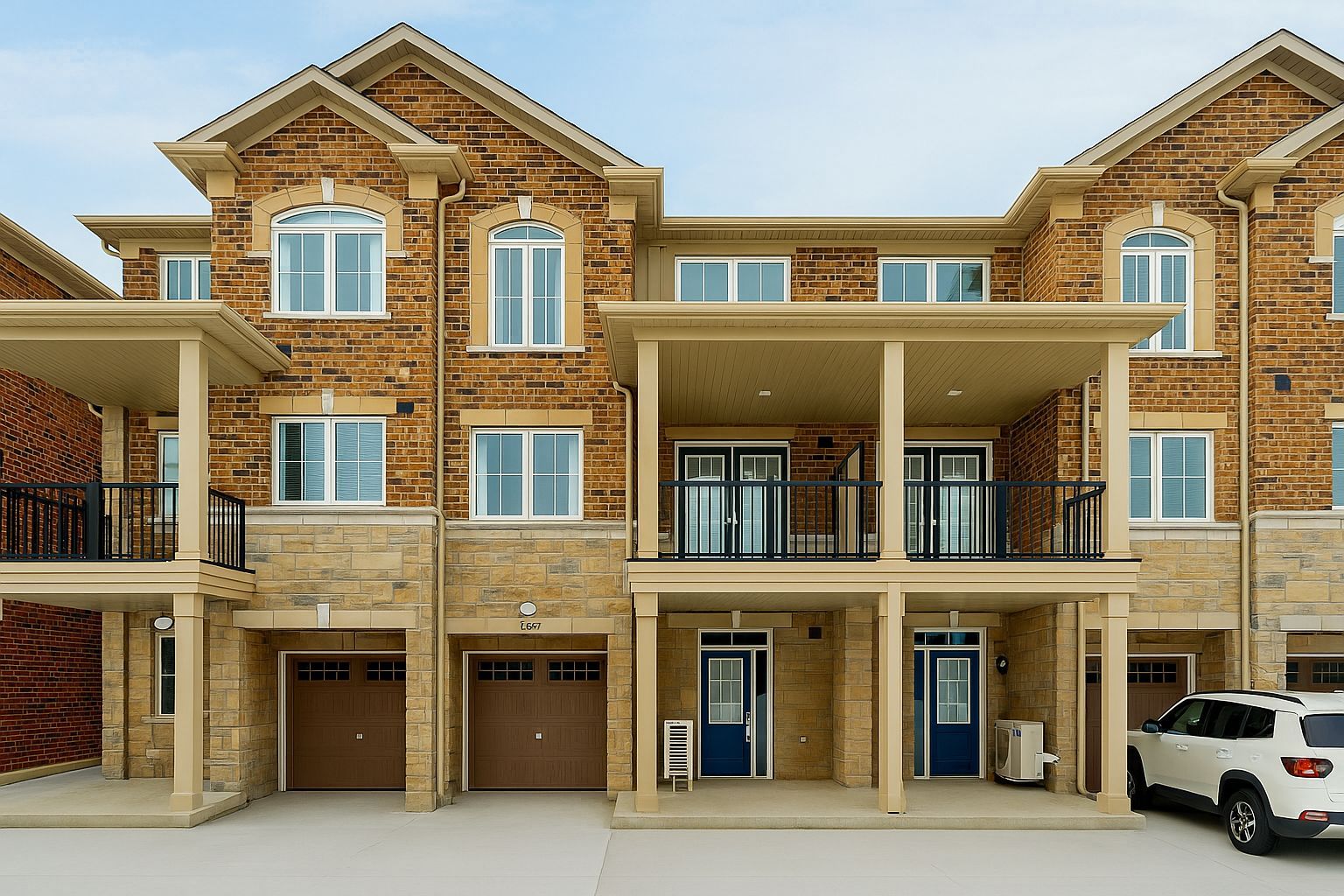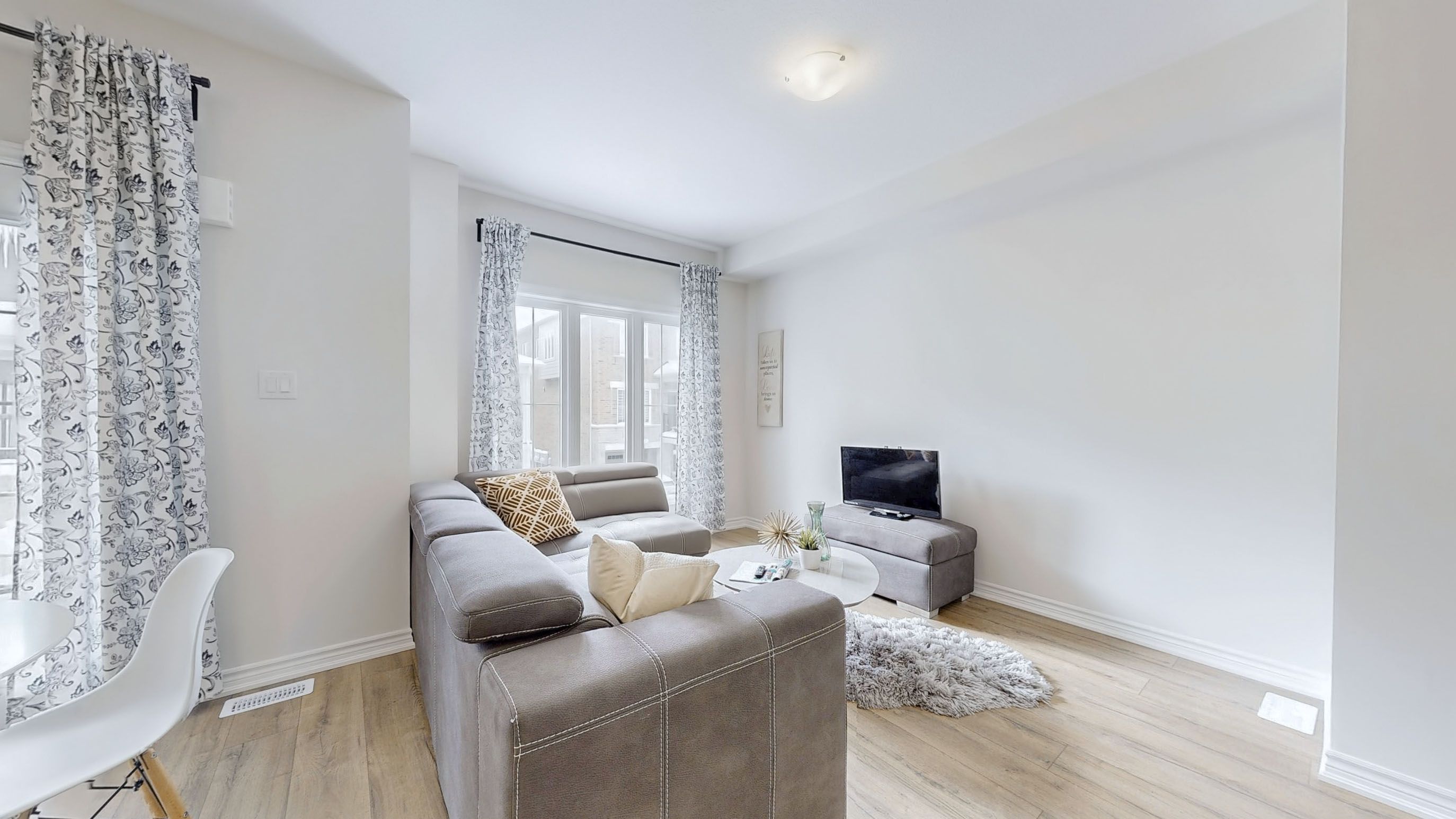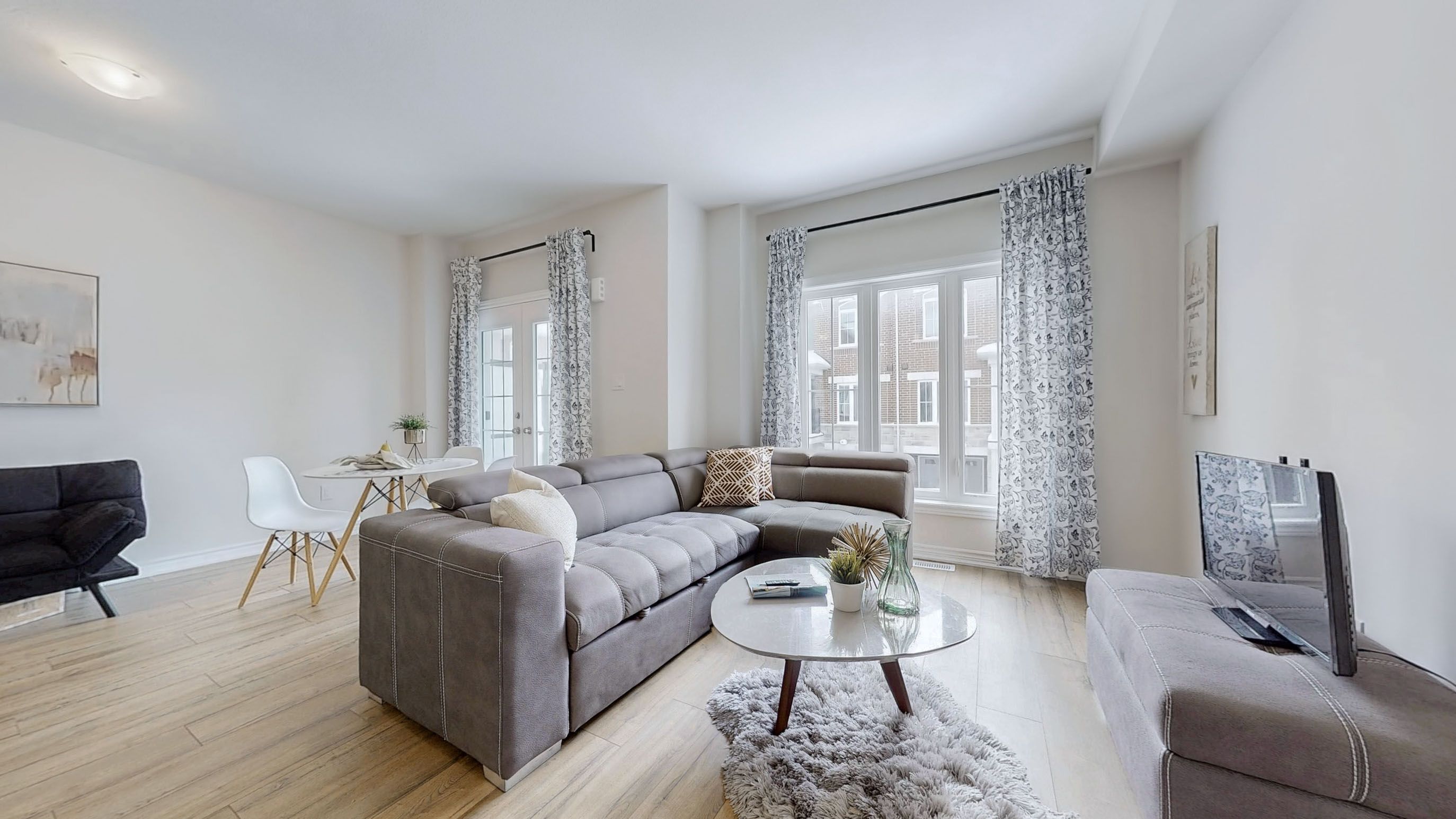$558,800
#140 - 677 Park Road, Brantford, ON N3R 0C2
, Brantford,


















































 Properties with this icon are courtesy of
TRREB.
Properties with this icon are courtesy of
TRREB.![]()
Welcome to this beautifully designed 2024-built townhouse, offering the perfect combination of modern finishes, thoughtful upgrades, and a functional layout. With 2 spacious bedrooms, a versatile den, and 3 well-appointed washrooms, this home is ideal for young families, professionals, or investors looking for a stylish and low-maintenance living space.Step inside and experience the 9-ft ceilings on the main floor, creating a bright and airy atmosphere. The great room seamlessly connects to the dining area and an open-concept kitchen, making it a perfect space for entertaining guests or enjoying cozy family meals. The modern kitchen is designed with both style and function in mind, featuring ample counter space and sleek cabinetry. During warmer months, open the balcony door to blend indoor and outdoor living, creating a refreshing space to relax with a morning coffee or unwind in the evening.This home comes with several premium upgrades, ensuring a luxurious and move-in-ready experience. Laminate flooring in the bedrooms adds a contemporary touch while ensuring durability, and granite countertops in the washrooms elevate the homes elegance. The second level features two generously sized bedrooms, along with a versatile den that can be used as a home office, nursery, or guest space. The primary bedroom boasts a luxurious 3-piece ensuite, complete with modern fixtures and a spa-like shower. Adding to the homes convenience, the laundry is thoughtfully placed on the second floor, eliminating the need to carry laundry up and down the stairs.For added practicality, this home also includes direct access to the garage from inside, making it easy to unload groceries or step into your car without braving the elements. With its modern design, upgraded features, and functional layout, this townhouse offers a perfect balance of comfort and style.
- HoldoverDays: 30
- 建筑样式: 3-Storey
- 房屋种类: Residential Condo & Other
- 房屋子类: Condo Townhouse
- GarageType: Built-In
- 路线: South of Powerline Rd
- 纳税年度: 2024
- 停车位特点: Private
- ParkingSpaces: 1
- 停车位总数: 2
- WashroomsType1: 1
- WashroomsType1Level: Second
- WashroomsType2: 1
- WashroomsType2Level: Third
- WashroomsType3: 1
- WashroomsType3Level: Third
- BedroomsAboveGrade: 2
- BedroomsBelowGrade: 1
- 内部特点: Storage, Water Heater
- Cooling: Central Air
- HeatSource: Gas
- HeatType: Forced Air
- LaundryLevel: Upper Level
- ConstructionMaterials: Brick Front
- 屋顶: Asphalt Shingle
- 基建详情: Unknown
- 地块号: 328380036
- PropertyFeatures: Golf, Place Of Worship
| 学校名称 | 类型 | Grades | Catchment | 距离 |
|---|---|---|---|---|
| {{ item.school_type }} | {{ item.school_grades }} | {{ item.is_catchment? 'In Catchment': '' }} | {{ item.distance }} |



























































