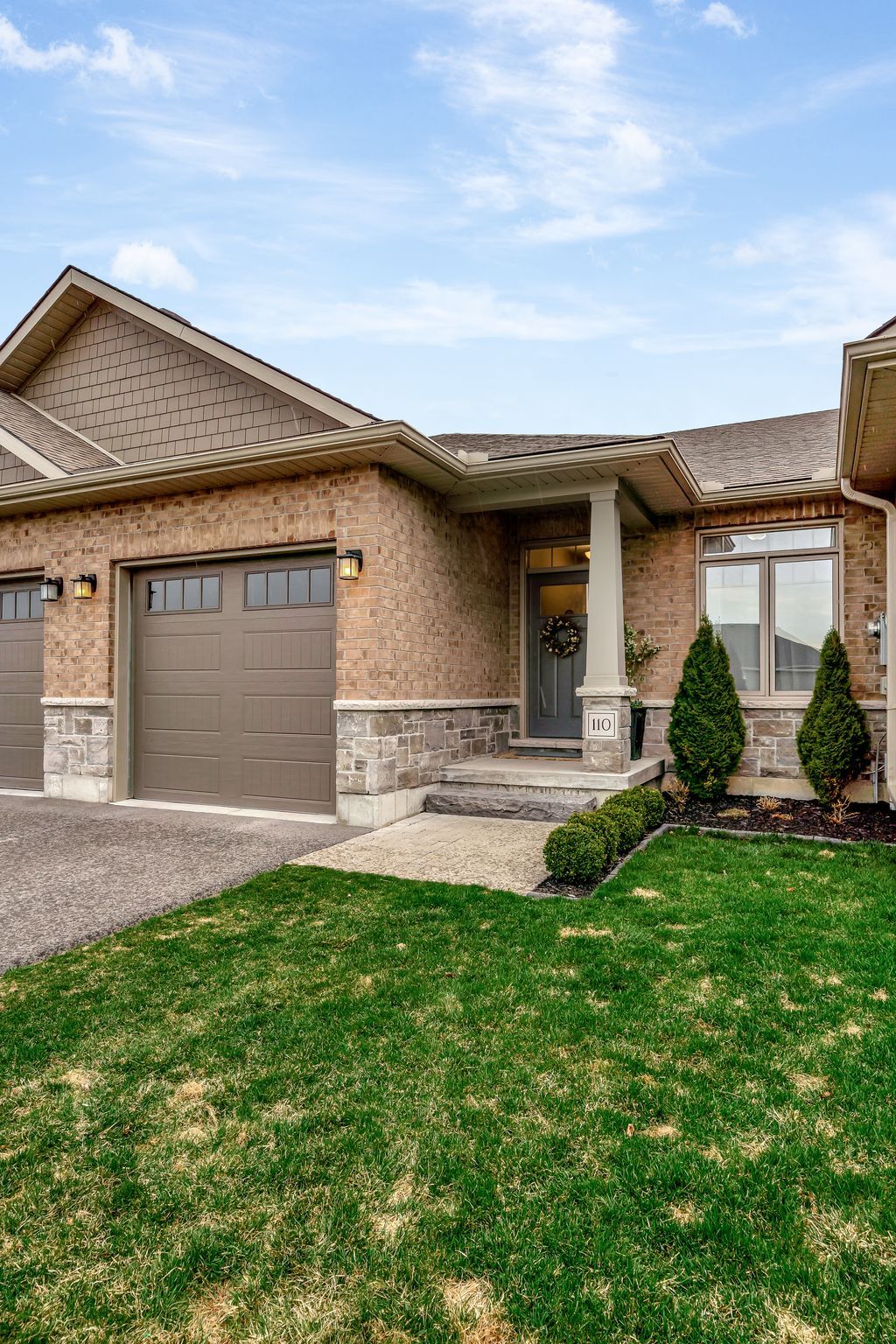$559,999
$18,889110 Spruce Gardens, Belleville, ON K8N 0B5
Belleville Ward, Belleville,












































 Properties with this icon are courtesy of
TRREB.
Properties with this icon are courtesy of
TRREB.![]()
Welcome to this charming townhouse which is nestled at the end of a peaceful cul-de-sac in Belleville. With 1,242 sq/ft of thoughtfully designed interior space, this 2-bedroom, 2-bathroom home is completely move-in ready. The open-plan living and dining area provides a warm and inviting atmosphere, ideal for entertaining friends or cozy family evenings. The kitchen, with its modern appliances and efficient design, awaits your culinary creativity. Both bedrooms are generously sized, allowing for a tranquil retreat at the end of the day. The master bedroom includes an en-suite bathroom with quality finishes, and a sizable walk-in closet. The second bathroom serves both guests and the second bedroom, ensuring convenience for all. The full unfinished basement (with roughed-in plumbing for a third bathroom) offers you a blank canvas to create a space that fits your lifestyle. Transform it into an additional living area, home office, workshop, gym, or guest suite. The possibilities are endless. Enjoy the benefits of a quiet neighborhood with fantastic neighbours, all while remaining conveniently close to local amenities. The 1-car garage provides secure parking and extra storage options. Built only a few years ago, this townhouse not only offers contemporary comforts but also a promise of low maintenance for years to come. Perfect for both first-time buyers and those looking to downsize. Don't miss this opportunity to enjoy quiet suburban living in a vibrant community.
- HoldoverDays: 60
- 建筑样式: 1 Storey/Apt
- 房屋种类: Residential Freehold
- 房屋子类: Att/Row/Townhouse
- DirectionFaces: North
- GarageType: Built-In
- 路线: GPS
- 纳税年度: 2025
- 停车位特点: Private, Front Yard Parking, Inside Entry
- ParkingSpaces: 2
- 停车位总数: 3
- WashroomsType1: 1
- WashroomsType1Level: Main
- WashroomsType2: 1
- WashroomsType2Level: Main
- BedroomsAboveGrade: 2
- 内部特点: Air Exchanger, Sump Pump, Workbench, Auto Garage Door Remote, ERV/HRV, On Demand Water Heater, Primary Bedroom - Main Floor, Rough-In Bath
- 地下室: Full, Unfinished
- Cooling: Central Air
- HeatSource: Gas
- HeatType: Forced Air
- LaundryLevel: Main Level
- ConstructionMaterials: Brick
- 外部特点: Deck, Year Round Living, Privacy
- 屋顶: Asphalt Shingle
- 下水道: Sewer
- 基建详情: Poured Concrete
- 地形: Dry, Level
- 地块号: 406100876
- LotSizeUnits: Feet
- LotDepth: 108
- LotWidth: 27.55
- PropertyFeatures: Cul de Sac/Dead End, Golf, Hospital, Library, Park, School
| 学校名称 | 类型 | Grades | Catchment | 距离 |
|---|---|---|---|---|
| {{ item.school_type }} | {{ item.school_grades }} | {{ item.is_catchment? 'In Catchment': '' }} | {{ item.distance }} |













































