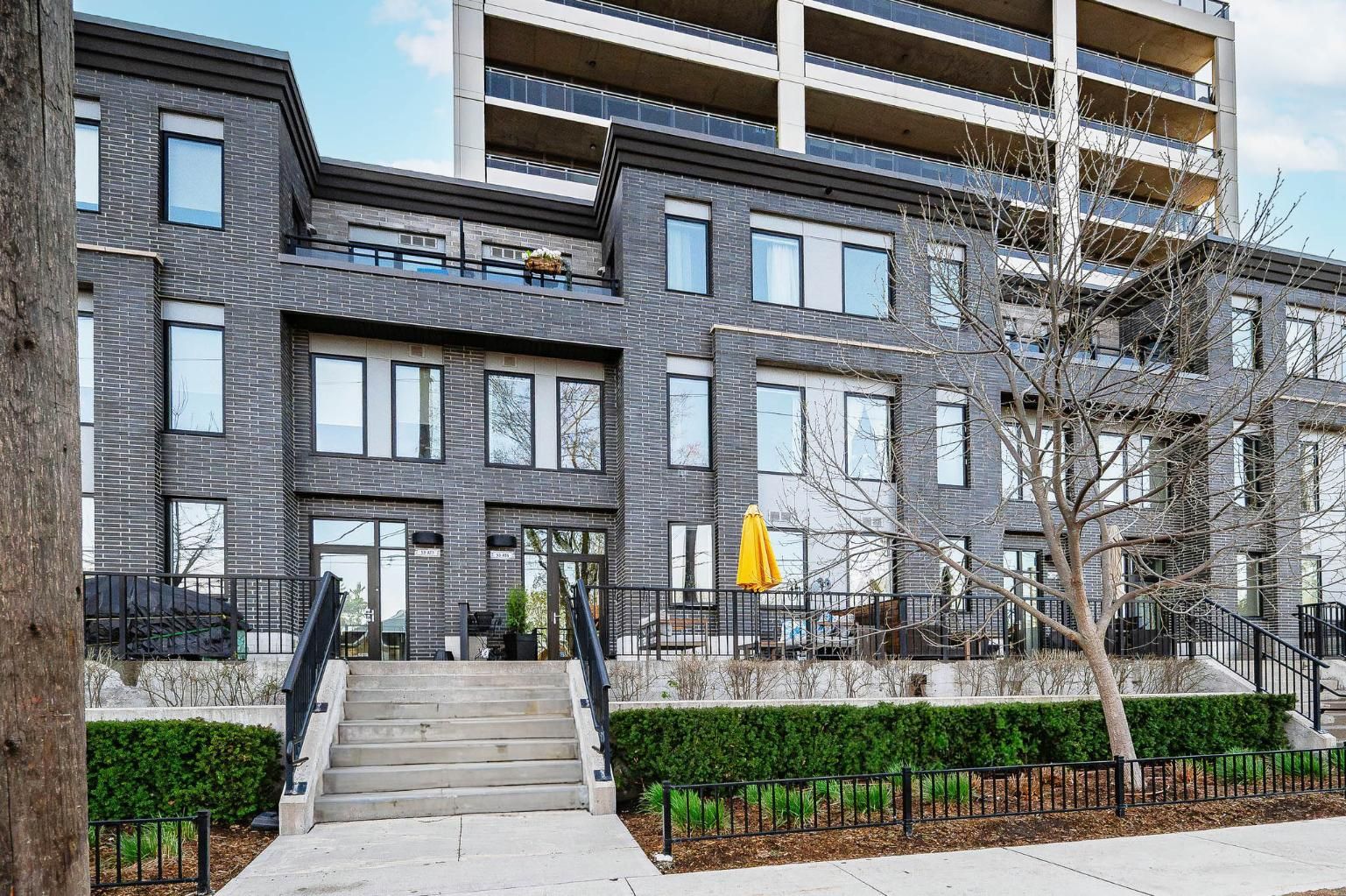$799,900
#AT6 - 53 ARTHUR Street, Guelph, ON N1E 0P5
Downtown, Guelph,


















































 Properties with this icon are courtesy of
TRREB.
Properties with this icon are courtesy of
TRREB.![]()
Experience sophisticated urban living in this architecturally striking townhome in Guelphs coveted Metalworks community! Rare opportunity to enjoy maintenance-free condo living W/privacy & charm of your own front door & garden terrace-no elevators or shared hallways! As you arrive the modern black brick, landscaping & elegant front patio set a refined tone. This outdoor space is an extension of the home-ideal for morning coffee, outdoor dining & unwinding. Inside you're greeted by soaring ceilings, upscale finishes & open-concept design for seamless living &entertaining. Designer kitchen W/2-tone cabinetry, granite counters, S/S appliances, backsplash & breakfast bar. Formal dining area offers space for hosting while the living area W/stone feature wall & windows pour in natural light. 2pc bath W/quartz counters completes this level. 2nd level offers bdrm W/generous closet space & 4pc bath W/tiled shower/tub & glass divider. A flexible-use room adjacent to it currently serves as lounge/entertainment space but could function as an office, reading room or guest bdrm-adapt it to your lifestyle! 3rd level offers primary bdrm W/large windows, W/I closet & balcony-perfect escape for peaceful mornings or relaxing sunset. Ensuite W/quartz dbl vanities, soaker tub & W/I glass shower. Convenient laundry room W/full-sized washer/dryer. 1 underground parking spot & owned locker. Metalworks community is known for redefining lifestyle living W/amenities: fitness centre, pet spa, chefs kitchen & dining area, guest suite, party lounges, BBQ terraces & Copper Clubs library & speakeasy-style lounge. Stroll along landscaped Riverwalk or recharge in community spaces designed to foster connections. Concierge service, on-site property mgmt & live-in super offer peace of mind. Right beside Spring Mill Distillery & short walk to downtown where you'll enjoy shops, cafés, restaurants, Farmers market, River Run Centre & Sleeman Centre. GO Station is steps away making commuting effortless!
- HoldoverDays: 90
- 建筑样式: 3-Storey
- 房屋种类: Residential Condo & Other
- 房屋子类: Condo Townhouse
- GarageType: Underground
- 路线: Elizabeth St
- 纳税年度: 2024
- 停车位特点: Underground
- 停车位总数: 1
- WashroomsType1: 1
- WashroomsType1Level: Main
- WashroomsType2: 1
- WashroomsType2Level: Second
- WashroomsType3: 1
- WashroomsType3Level: Third
- BedroomsAboveGrade: 3
- 壁炉总数: 1
- 内部特点: Water Softener
- Cooling: Central Air
- HeatSource: Gas
- HeatType: Forced Air
- ConstructionMaterials: Brick, Concrete
- 屋顶: Flat
- 基建详情: Poured Concrete
- 地块号: 719440006
- PropertyFeatures: Hospital, Library, Place Of Worship, Public Transit, Rec./Commun.Centre, School
| 学校名称 | 类型 | Grades | Catchment | 距离 |
|---|---|---|---|---|
| {{ item.school_type }} | {{ item.school_grades }} | {{ item.is_catchment? 'In Catchment': '' }} | {{ item.distance }} |



















































