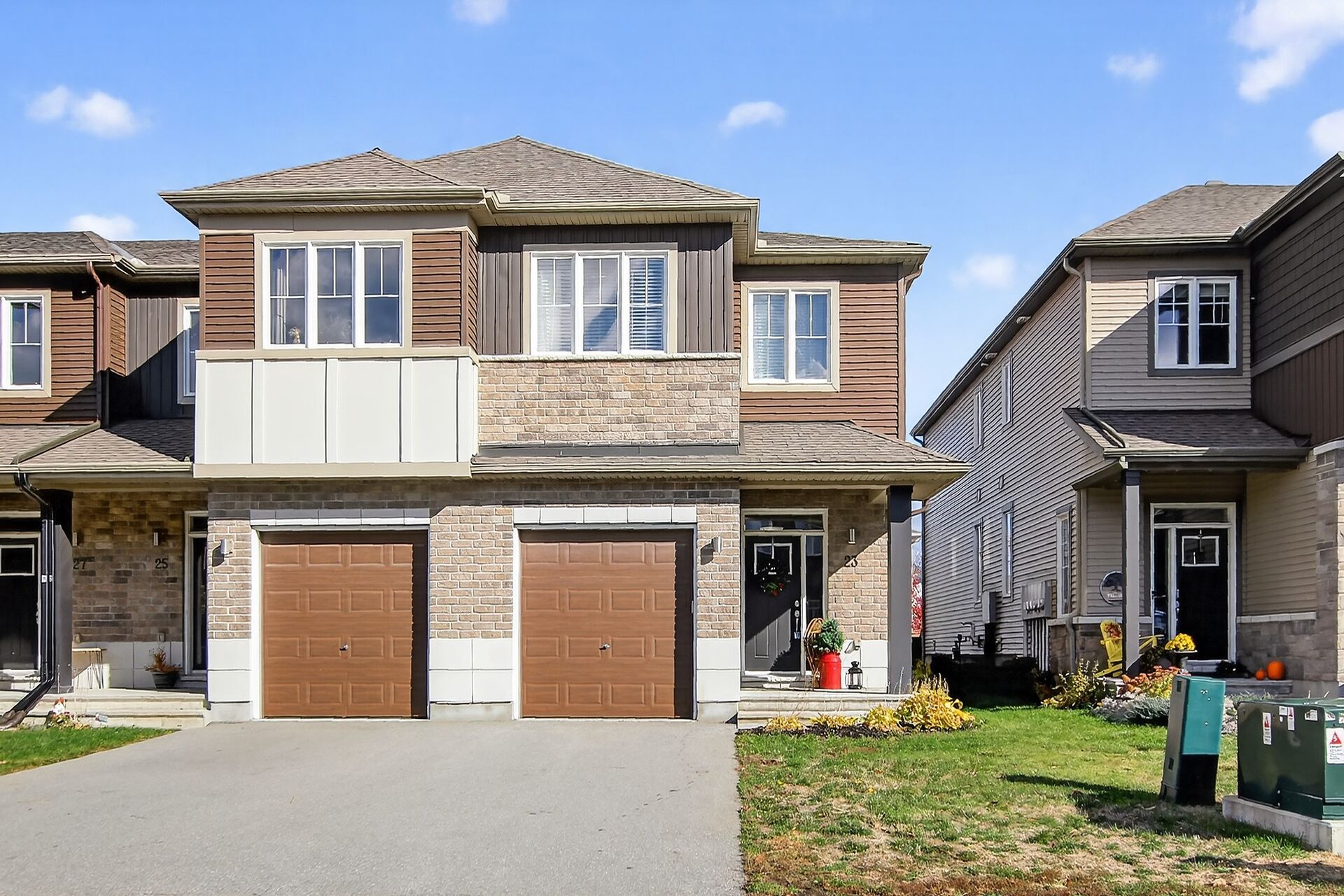$629,000
23 Riddell Street, Carleton Place, ON K7C 3P2
909 - Carleton Place, Carleton Place,
 Properties with this icon are courtesy of
TRREB.
Properties with this icon are courtesy of
TRREB.![]()
Welcome to this stunning 3-bedroom end-unit townhome located in the Millers Crossing community of Carleton Place. Offering the perfect blend of comfort, convenience, and modern design, this property is ideal for families, professionals, or anyone looking for a move-in-ready home in a great location. From the moment you arrive, you'll be greeted by a charming covered front porch. Step inside to a lovely front foyer with a convenient powder room and a bright, open-concept main level designed for modern living. Beautiful floors flow throughout the main space, complementing the neutral tones and large windows that fill the home with natural light. The kitchen is both stylish and functional, featuring modern cabinetry and stainless steel appliances. The open layout seamlessly connects the kitchen to the dining and living areas, making it ideal for entertaining or spending time with family. Upstairs, the large primary bedroom offers a peaceful retreat complete with a walk-in closet and a luxurious ensuite. Two additional bedrooms provide plenty of room for family or guests, and the versatile upper level den space makes a perfect home office, study area, or second TV room. Convenient second-level laundry adds to the ease of everyday living.The bright lower level offers plenty of potential - a second family room, a home gym, recreation room, and lots of additional storage. Outside, you'll enjoy a partly fenced backyard with room to garden, play, or unwind. Newer shed included for bonus storage. This home also includes a Generac generator for peace of mind, and is located steps away from a family-friendly splash pad and playground. Just minutes from Walmart, Independent, and Home Depot, and with quick access to Highway 7, this location makes commuting to Ottawa simple while keeping all the conveniences of Carleton Place close to home.
- HoldoverDays: 90
- 建筑样式: 2-Storey
- 房屋种类: Residential Freehold
- 房屋子类: Att/Row/Townhouse
- DirectionFaces: East
- GarageType: Attached
- 路线: Take McNeely Ave past the roundabout, Left on Flegg then Left on Riddell. House is on the right.
- 纳税年度: 2025
- 停车位特点: Inside Entry
- ParkingSpaces: 2
- 停车位总数: 3
- WashroomsType1: 1
- WashroomsType1Level: Main
- WashroomsType2: 1
- WashroomsType2Level: Second
- WashroomsType3: 1
- WashroomsType3Level: Second
- BedroomsAboveGrade: 3
- 内部特点: Generator - Full
- 地下室: Finished, Full
- Cooling: Central Air
- HeatSource: Gas
- HeatType: Forced Air
- LaundryLevel: Upper Level
- ConstructionMaterials: Vinyl Siding, Brick
- 屋顶: Asphalt Shingle
- 泳池特点: None
- 下水道: Sewer
- 基建详情: Poured Concrete
- 地形: Flat
- 地块号: 051340428
- LotSizeUnits: Feet
- LotDepth: 104.99
- LotWidth: 25.39
| 学校名称 | 类型 | Grades | Catchment | 距离 |
|---|---|---|---|---|
| {{ item.school_type }} | {{ item.school_grades }} | {{ item.is_catchment? 'In Catchment': '' }} | {{ item.distance }} |


