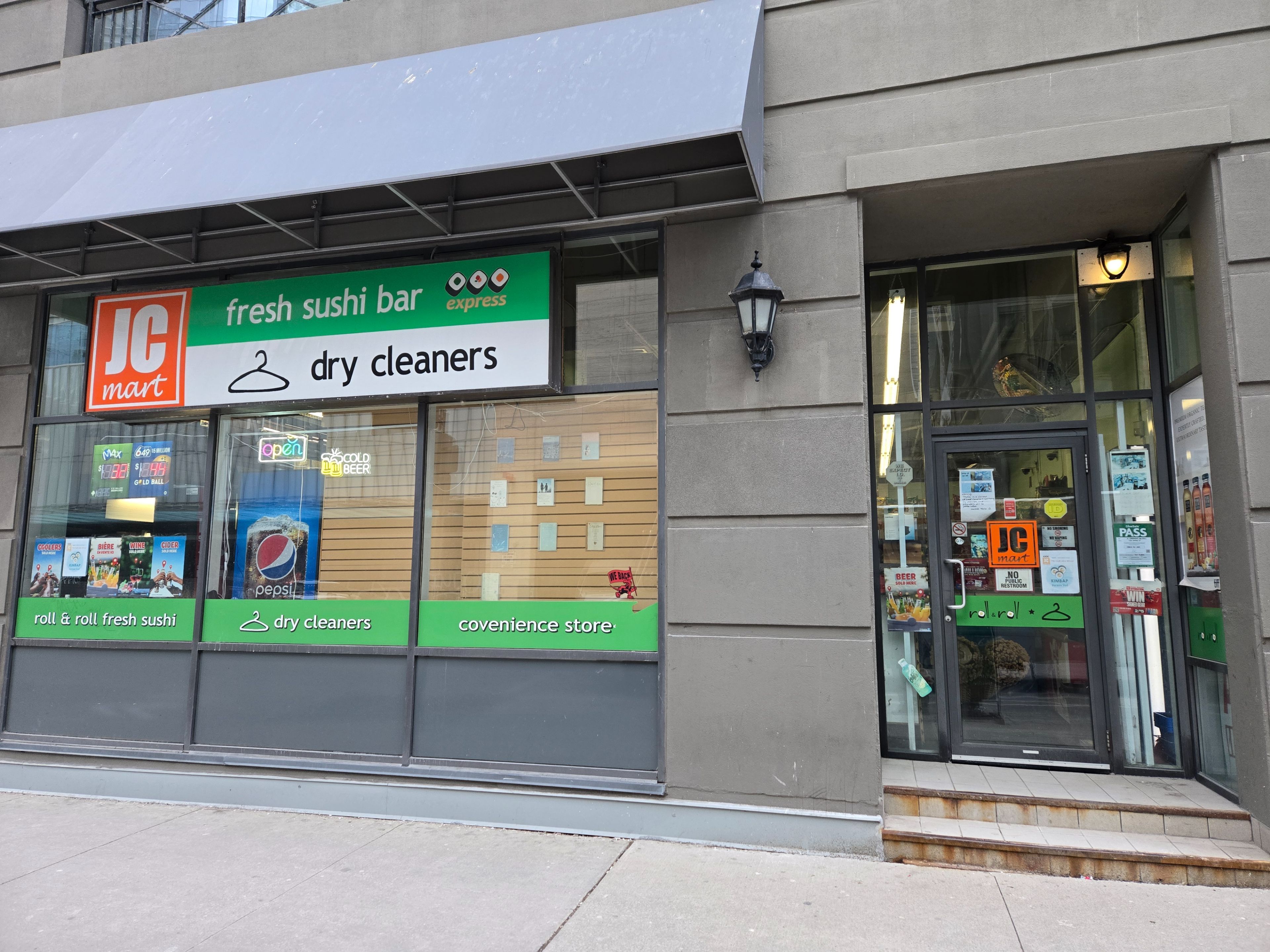$159,900
132-134 Simcoe Street, Toronto, ON M5H 3G4
Waterfront Communities C1, Toronto,
 Properties with this icon are courtesy of
TRREB.
Properties with this icon are courtesy of
TRREB.![]()
Rare Found Opportunity To Own This Well-Established & High Marginal Convenience Store with a Shop in Shop Sushi and Laundry Business. Running Business for Almost 20 years, Under the Current Management 13 Years. Owners Now Retiring. Located In a Very Busy Glitzy Toronto Downtown Core Area. Geographically, This Neighborhood Is Totally Packed With A Huge Population, Tourists And Traffic. Corner Unit of the Ground Level of Well-Maintained University Plaza Condos. Solid Customer Base from Surrounding Hi-Rise Condominiums and Office Buildings. Right Next to Famous Luxury Shangri-La Toronto Hotel. 3 Minutes to Osgoode Subway Station. Average Gross Sales: $50,000/Mth. Cigarette 30%. Varieties & Hardware 40%. Beer & Wine 30%. Lotto Commission: $1,200/Mth. Laundry and Sushi Sales: $18,000/Mth. One of the Biggest Beer and Wine Selections and Sales among the Convenience Stores in Toronto Downtown Core. Lease: 5 Years. Rent: $8,640/Mth (TMI, HST Extra). Sales and Profits are Growing Day By Day after Beer and Wine Sales. Recurring and Frequent Visits from Shop in Shop Sushi and Laundry Customers. Huge Space (1,920 Sq ft), Currently Shared With Sushi and Laundry, But Can Convert To Other Business Portfolios Or Just Sub-Lease The Space To Other Small Businesses with the Consent of the Landlord. Lots of Potentials with a New Business Owner. No Franchise Fee or Royalty. Inventory is Extra. Please Do Not Visit The Premises Directly.
- HoldoverDays: 90
- Property Type: Commercial
- Property Sub Type: Sale Of Business
- GarageType: None
- Directions: Richmond St. W. & Simcoe St.
- Tax Year: 2024
- WashroomsType1: 1
- Cooling: Yes
- HeatType: Gas Forced Air Open
- LotSizeUnits: Feet
- LotDepth: 46
- LotWidth: 42
| School Name | Type | Grades | Catchment | Distance |
|---|---|---|---|---|
| {{ item.school_type }} | {{ item.school_grades }} | {{ item.is_catchment? 'In Catchment': '' }} | {{ item.distance }} |


