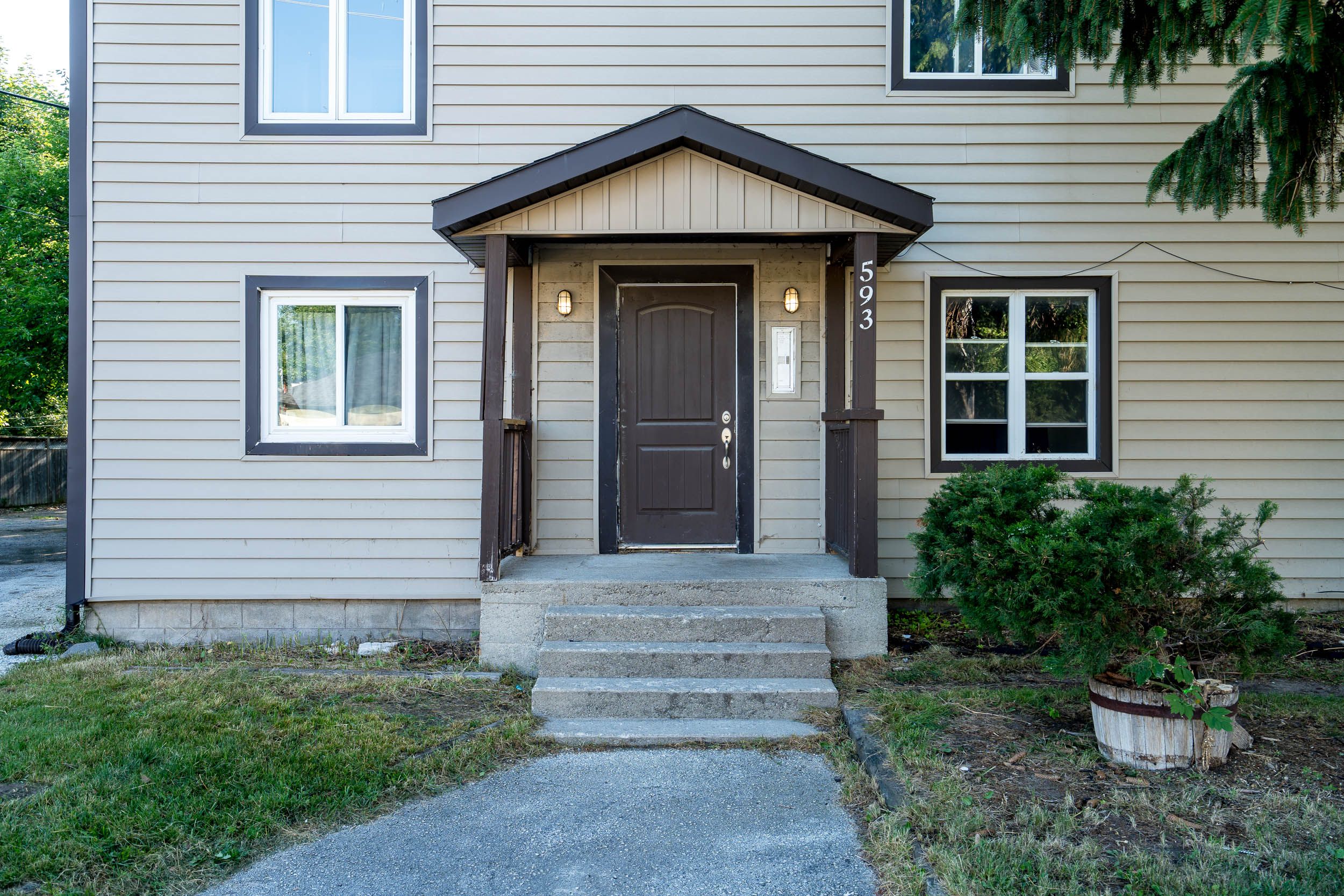$1,470,000
593 HURONTARIO Street, Collingwood, ON L9Y 2N4
Collingwood, Collingwood,















 Properties with this icon are courtesy of
TRREB.
Properties with this icon are courtesy of
TRREB.![]()
Welcome to 593 Hurontario Street, a rare investment opportunity in the heart of Collingwood situated on an expansive lot to acommodate expansion. This recently renovated 7-unit multi-family apartment building offers both immediate rental income and significant future growth potential. The property is zoned for development, allowing for the addition of up to 10 total units, making it a prime candidate for expansion. There is a spacious lot to accommodate an expansion.Each of the seven existing units has been tastefully updated with modern amenities, attracting high-quality tenants and ensuring steady income from day one. Beyond its current performance, the seller is offering a unique incentive to ease the transition for a new owner: property management services for up to one year. Situated on a bus route and within walking distance to downtown Collingwood, schools, coffee shops, and daycares, this property is ideally located for tenant convenience. Set in one of Collingwood's most sought-after neighbourhoods, it benefits from a vibrant community, excellent accessibility, and strong rental demand.Whether you're an experienced investor looking to expand your portfolio or seeking to capitalize on Collingwood's growing market, 593 Hurontario Street delivers a compelling mix of current income, development potential, and long-term value. Don't miss this exceptional opportunity!
- HoldoverDays: 90
- Property Type: Commercial
- Property Sub Type: Investment
- GarageType: Outside/Surface
- Tax Year: 2024
- ParkingSpaces: 8
- Cooling: No
- HeatType: Baseboard
- Building Area Total: 5268
- Building Area Units: Square Feet
- Parcel Number: 582660079
- LotSizeUnits: Feet
- LotDepth: 26.6
- LotWidth: 83.78
| School Name | Type | Grades | Catchment | Distance |
|---|---|---|---|---|
| {{ item.school_type }} | {{ item.school_grades }} | {{ item.is_catchment? 'In Catchment': '' }} | {{ item.distance }} |
















