$1,849,999
$249,0012913 Dundas Street, Toronto, ON M6P 1Z1
Junction Area, Toronto,
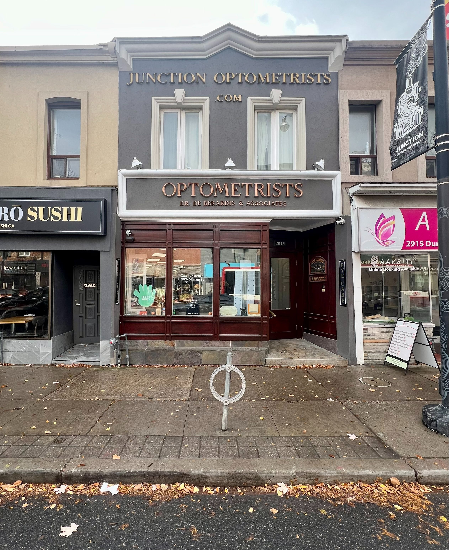

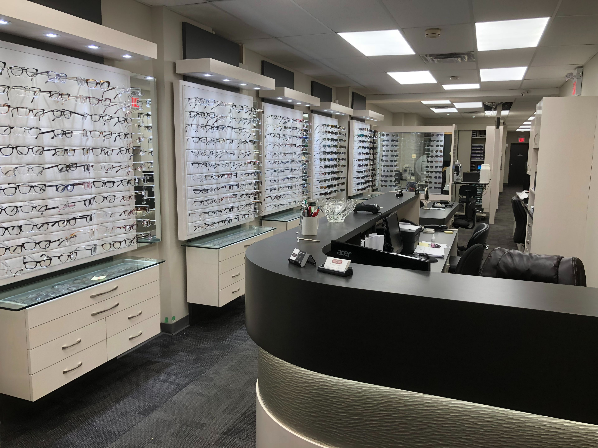
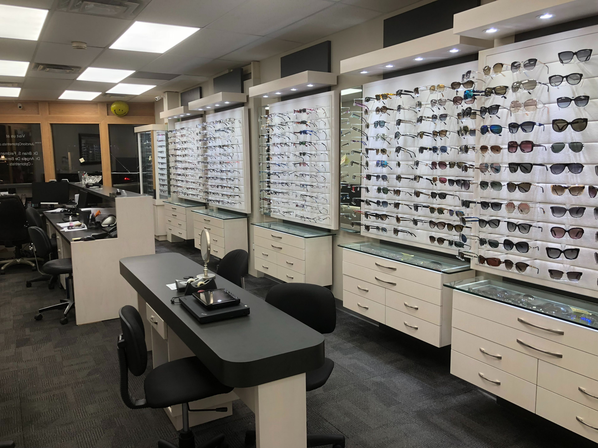
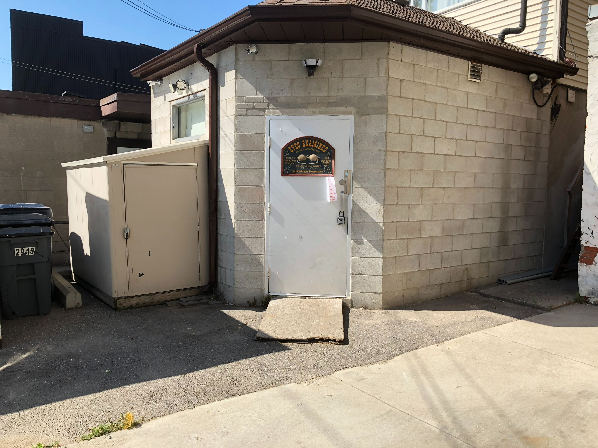

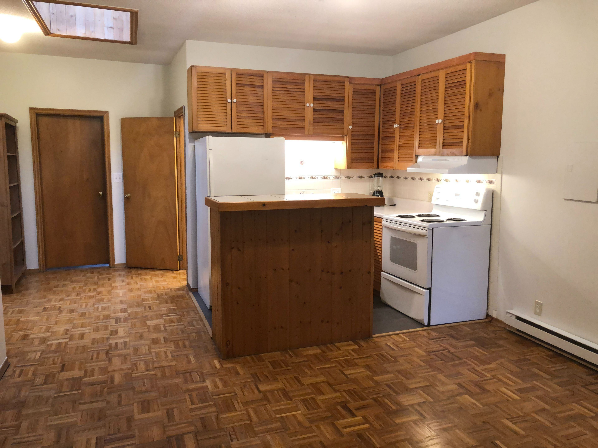

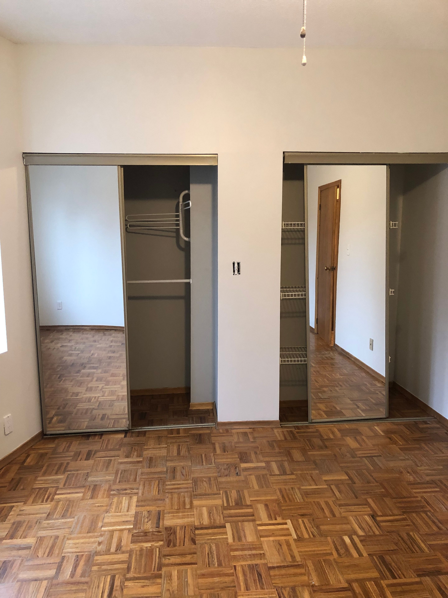
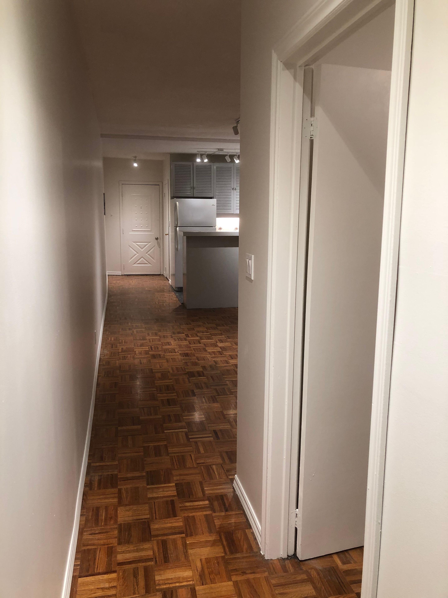
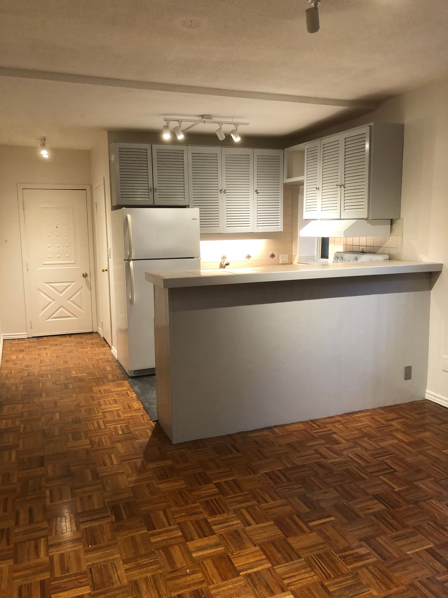
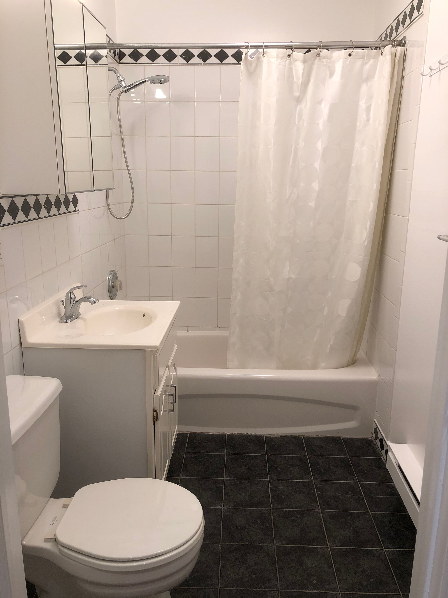
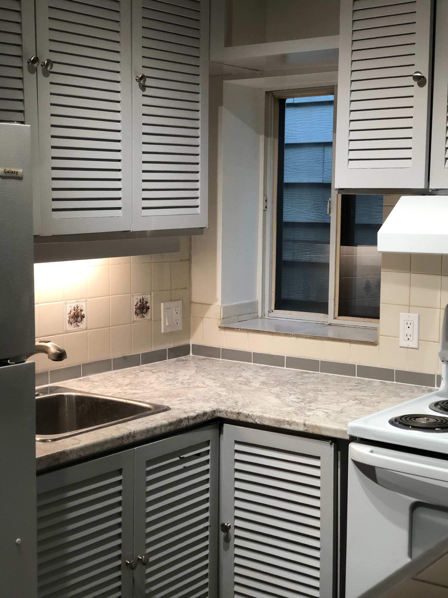
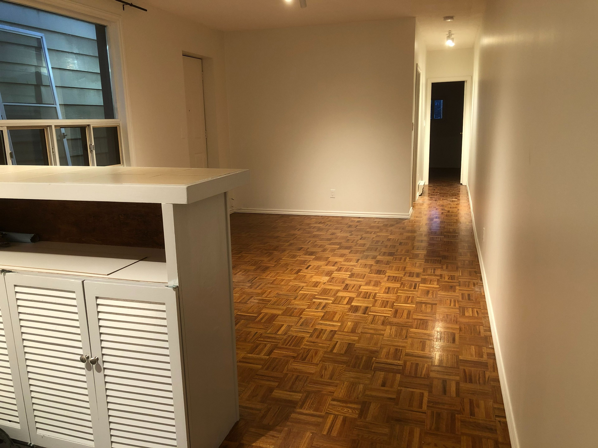
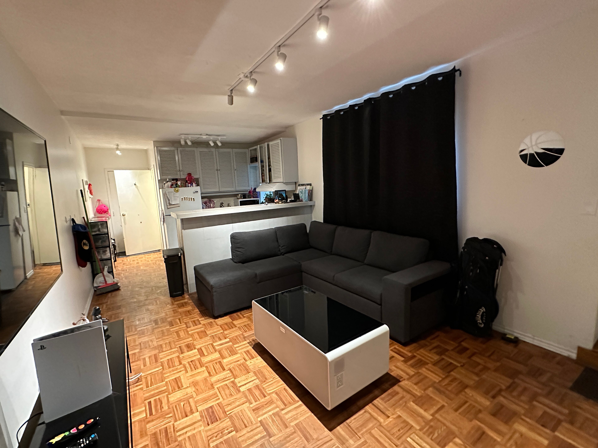
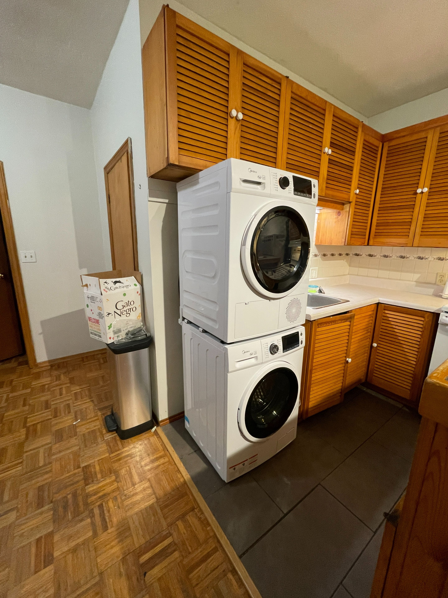
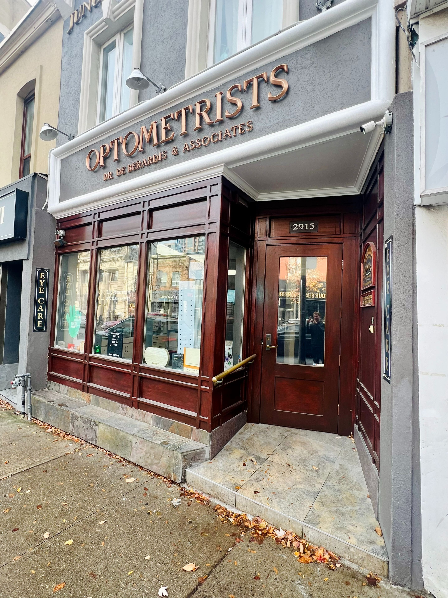
 Properties with this icon are courtesy of
TRREB.
Properties with this icon are courtesy of
TRREB.![]()
Coveted investment property for sale in the heart of the Junction offered at healthy going in 5.1% cap rate. Fully renovated building in Landmark location. Ground floor leased to AAA optometrist tenant on strong triple net lease, who has tenanted the building for 15 yrs & in business in The Junction for 42 yrs. Current lease term runs to 2027 + option to renew (&desire for tenant to stay) with annual rent escalations. 2nd Fl is 1x1 bedroom apartment and 1x2 bedroom apartment, both presently leased. Retail unit has a fully renovated lower level of approx. 1000 SF of additional + usable space, currently used for optometry lab. Clean, well-maintained building with top to bottom renovations. A strong carefree investment with future upside. 2 parking spaces at rear. Modern heating/cooling system. Bright, clean apartments, recently renovated & repainted. Front and rear access with rear laneway. Rare opportunity to buy a stable cash flowing property on the best block in the Junction. **EXTRAS** Low maintenance, well cared for property along the bustling Junction's best retail block. Landlord open to a creative deal structure, EG interest-only Vendor Take-Back Mortgage to qualified buyers.
- HoldoverDays: 120
- Property Type: Commercial
- Property Sub Type: Commercial Retail
- GarageType: Lane
- Tax Year: 2024
- ParkingSpaces: 2
- Cooling: Yes
- HeatType: Gas Forced Air Open
- Sewer: Sanitary+Storm
- Building Area Total: 3847.5
- Building Area Units: Sq Ft Divisible
- LotSizeUnits: Feet
- LotDepth: 130
- LotWidth: 17.08
| School Name | Type | Grades | Catchment | Distance |
|---|---|---|---|---|
| {{ item.school_type }} | {{ item.school_grades }} | {{ item.is_catchment? 'In Catchment': '' }} | {{ item.distance }} |

