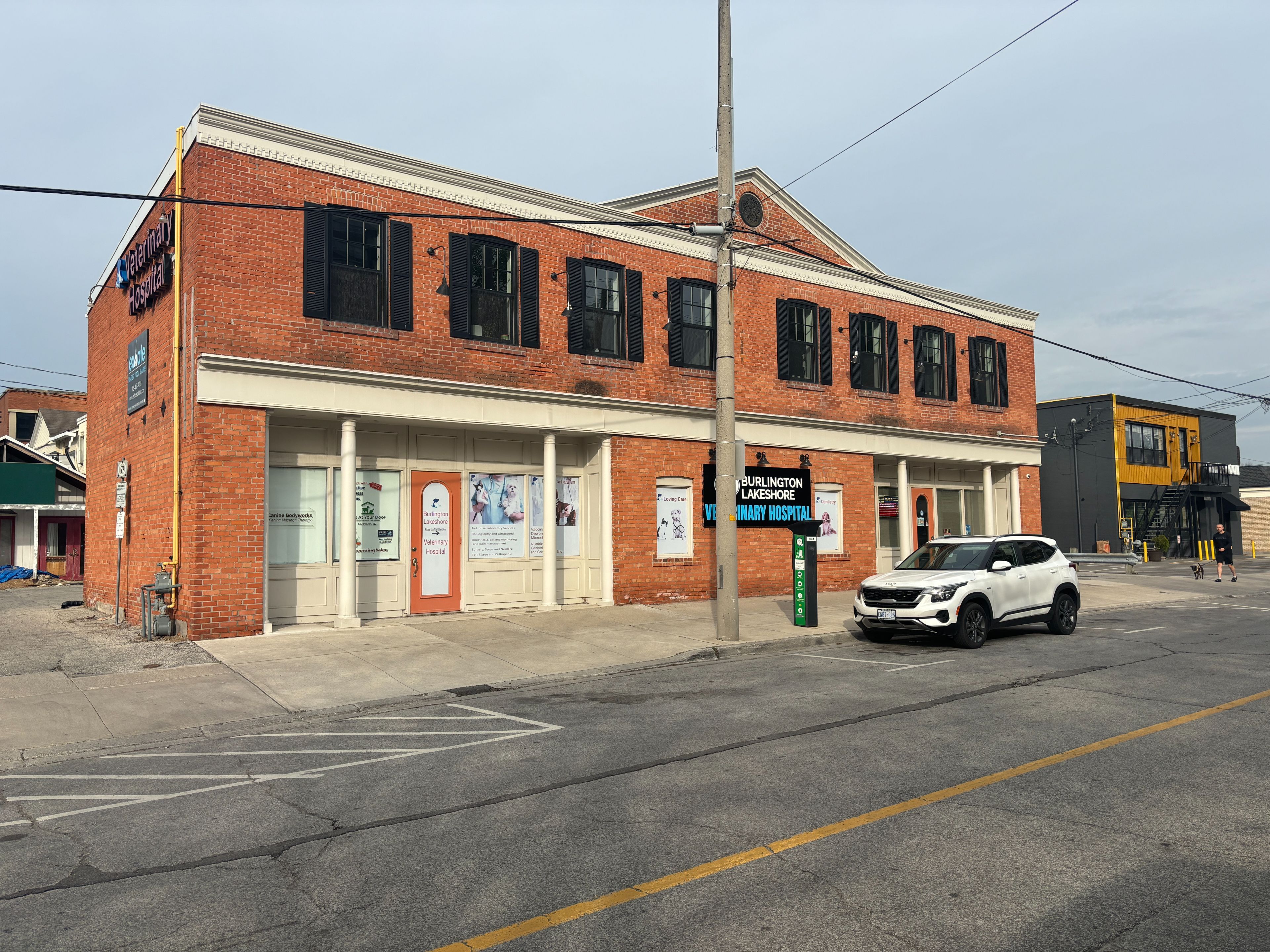$2,400,000
484 John Street, Burlington, ON L7R 2K7
Brant, Burlington,


















 Properties with this icon are courtesy of
TRREB.
Properties with this icon are courtesy of
TRREB.![]()
Located in the heart of Burlington, Ontario, 484 John St stands as an exceptional commercial property offering a myriad of possibilities. This versatile circa 1924 building boasts a prime location within the vibrant business district, ensuring high visibility and accessibility for potential tenants or buyers. Spanning 4,400 square feet, the building features ground floor Retail Space of 2,200 sf. The Second Floor offers 2,200 sf of Office Space. With it's exterior charm and character look, it offers a standout landmark in the area. With its strategic location, 484 John St enjoys proximity to major transportation routes, including, QEW, Hwy 403 & Public Transit, enhancing convenience for employees, clients, and customers alike. Additionally, the surrounding area offers a bustling atmosphere with an array of amenities, including restaurants, shops, and other businesses, further adding to the appeal of the property. The owner occupies 963 sf on the 2nd floor. They can make the space available to a potential buyer to use for themselves, while collecting rent from the other 2 tenants.
- HoldoverDays: 90
- Property Type: Commercial
- Property Sub Type: Commercial Retail
- GarageType: Outside/Surface
- Directions: John & Maria
- Tax Year: 2024
- Cooling: Yes
- HeatType: Gas Forced Air Closed
- Building Area Total: 4400
- Building Area Units: Square Feet
- Parcel Number: 70670041
- LotSizeUnits: Feet
- LotDepth: 63
- LotWidth: 87.39
| School Name | Type | Grades | Catchment | Distance |
|---|---|---|---|---|
| {{ item.school_type }} | {{ item.school_grades }} | {{ item.is_catchment? 'In Catchment': '' }} | {{ item.distance }} |



















