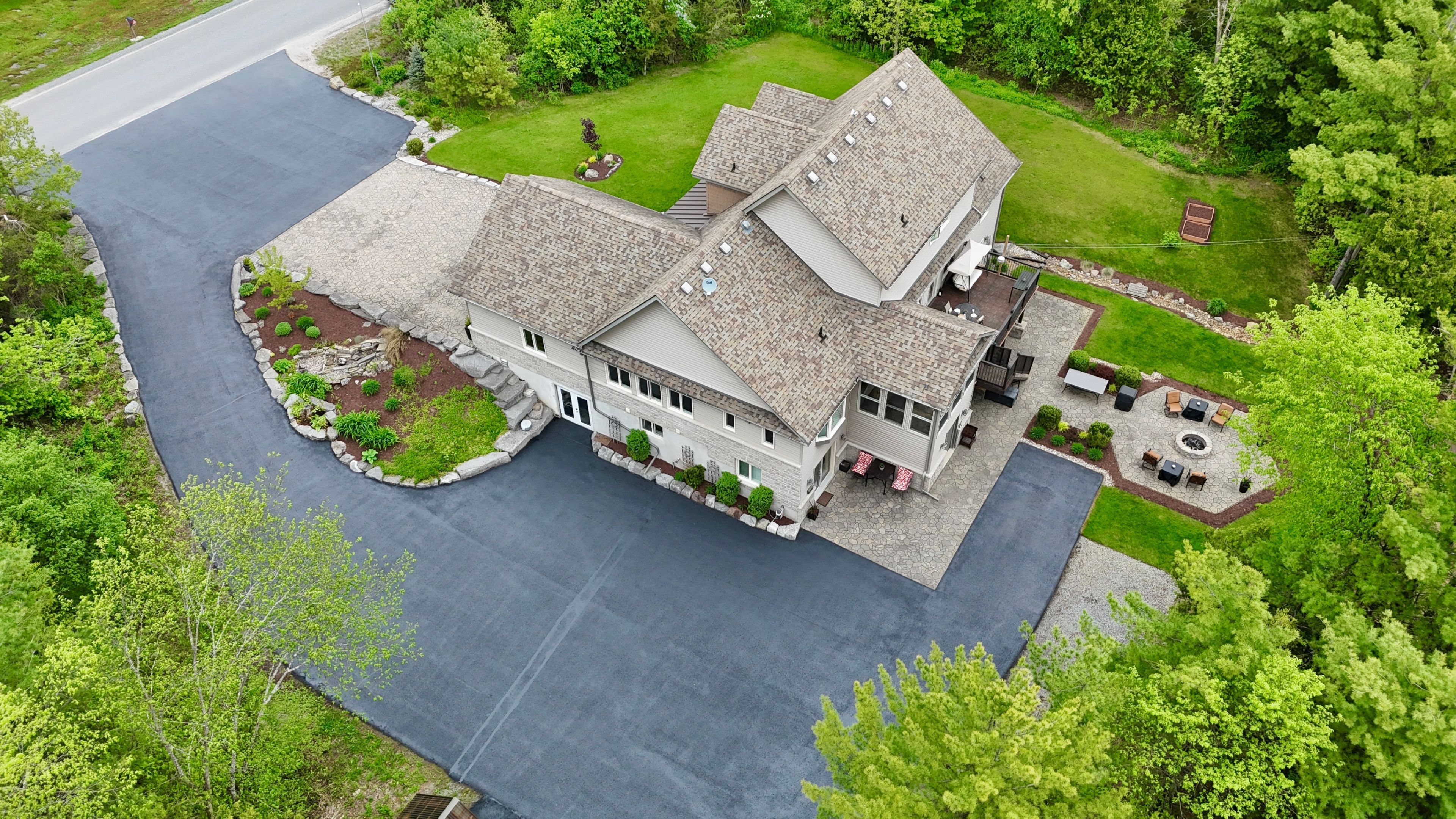$1,448,000
$122,0001910 Cole Hill Road, Kingston, ON K0H 1S0
44 - City North of 401, Kingston,
 Properties with this icon are courtesy of
TRREB.
Properties with this icon are courtesy of
TRREB.![]()
WOW, WOW, WOW!!! So much more than just a home! This Custom Built Executive Property on 2.5 acres with 4730SQ' of finished living space just 2 minutes from the 401 features a PROFESSIONAL OFFICE with 3 private offices, washroom, reception area, loads of parking and separate entrance out back, a full size IN-LAW SUITE for AIRBNB with licence or for family as is, with parking and private entrance, a large shop under the garage with separate entrance, a fully wheelchair accessible main floor loaded with luxury, including an indoor swim spa and hot tub, a gorgeous kitchen with high end appliances, granite countertops, access to dreamy sunroom with spectacular views of private greenspace and backyard oasis, a triple sided gas fireplace in the living room with custom bar area for hosting, 2 bedrooms, 1.5 bathrooms, tv room and laundry on the main floor plus another bonus room, additional bedroom and massive master bedroom with walk-in closet plus additional closets, ensuite with separate shower and oversized tub on the second floor, and SO much more!! Truly a RARE FIND! Don't Miss Out!!!
- HoldoverDays: 60
- Property Type: Commercial
- Property Sub Type: Office
- GarageType: Other
- Directions: Right onto Division St, continue onto Perth Rd/Route 10, left onto Burbrook Rd, right onto Cole Hill Rd
- Tax Year: 2024
- ParkingSpaces: 12
- WashroomsType1: 1
- Cooling: Yes
- HeatType: Radiant
- Sewer: Septic
- Water Source: Drilled Well
- Building Area Total: 4730
- Building Area Units: Square Feet
- Parcel Number: 361310368
- LotSizeUnits: Metres
- LotDepth: 109.96
- LotWidth: 60.98
| School Name | Type | Grades | Catchment | Distance |
|---|---|---|---|---|
| {{ item.school_type }} | {{ item.school_grades }} | {{ item.is_catchment? 'In Catchment': '' }} | {{ item.distance }} |


