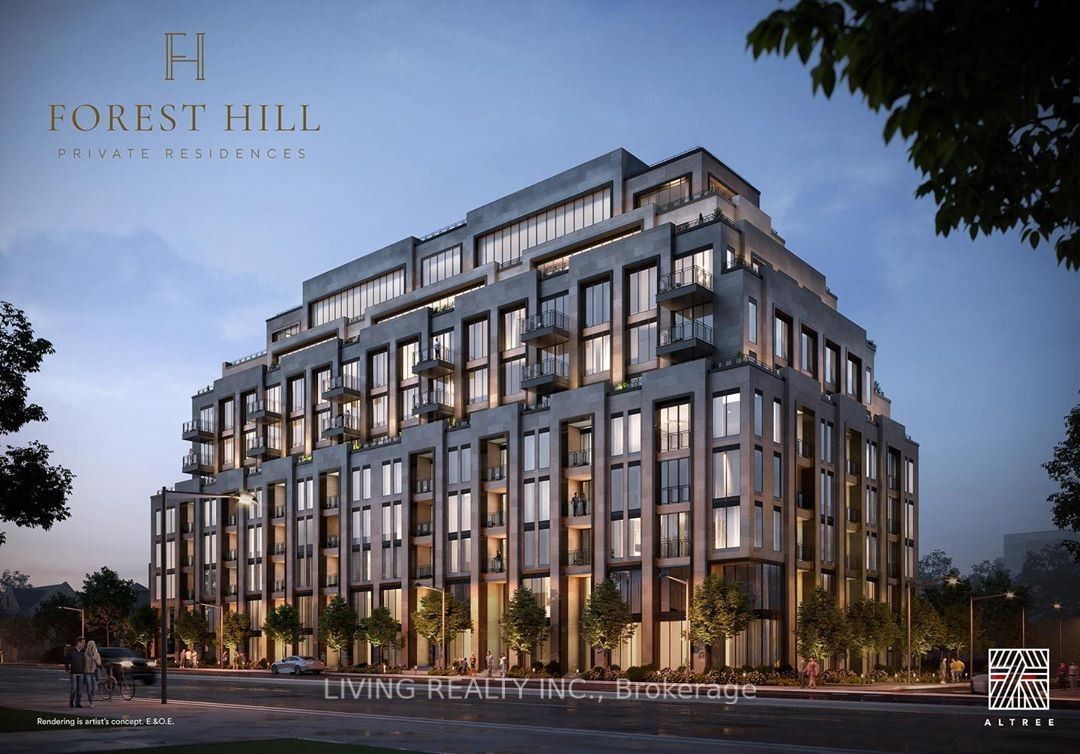$6,500
$1,000#606 - 2 Forest Hill Road, Toronto, ON M4V 1R1
Casa Loma, Toronto,



































 Properties with this icon are courtesy of
TRREB.
Properties with this icon are courtesy of
TRREB.![]()
This One Bedroom Plus Den Unit on High Floor Facing SouthEast onto the Quiet Forest Hill Private Residence is home to some of Canada's Most Prestigious Public/Private Schools. Residents Living at Forest Hill Private Residence will have access to Upper Canada College/St. Michael's College for Boys/Bishop Strachan School for Girls. Residents will Enjoy Being Surrounded by Large, Stately Mansions, Beautiful Landscaping, Green Foliage, Charming Parks & Quite Winding Road in this Prettiest Neighbourhood. St. Clair Avenue West is just steps away & offers Residents of Forest Hill Private Residence amazing lifestyle amenities including local Cafes, Restaurants, Boutique Shops & Entertainment Options. Upgrades: Fireplace, Island with Upgraded Countertop & Wine Fridge /Counter Amenities Outdoor Space with Resident's Lounge/Dining Area/Barbeques/Double Sided Fireplace Connecting the Garden Oasis, Fitness Studio Including Top-of-the-Line Cardio/Weight/Conditioning Equipment/Private Personal Training Rooms. Residents Lounge/Dining Room Complete with Catering Kitchen, Fireplace & Seating for 20 Guests. Porter Services, Secure Package Storage, In- Suite Package Delivery, M.Room/Bicycle Storage, Exclusive Porte Cochere with Valet, Heating Indoor Swimming Pool - Adjoining Wet/Dry Saunas, Tranquil Pool with Wet/Dry Suanas/Towel Service. Private Wine Collection with Temperature Controlled, Resident Wine Storage & Access to Sommerlier Curated Collection.
- HoldoverDays: 90
- Architectural Style: Apartment
- Property Type: Residential Condo & Other
- Property Sub Type: Condo Apartment
- GarageType: Underground
- Parking Features: Underground
- ParkingSpaces: 1
- Parking Total: 1
- WashroomsType1: 1
- WashroomsType2: 1
- BedroomsAboveGrade: 1
- BedroomsBelowGrade: 1
- Interior Features: Other
- Cooling: Central Air
- HeatSource: Electric
- HeatType: Heat Pump
- ConstructionMaterials: Concrete
- PropertyFeatures: Park, Public Transit, Ravine, Rec./Commun.Centre, School
| School Name | Type | Grades | Catchment | Distance |
|---|---|---|---|---|
| {{ item.school_type }} | {{ item.school_grades }} | {{ item.is_catchment? 'In Catchment': '' }} | {{ item.distance }} |




































