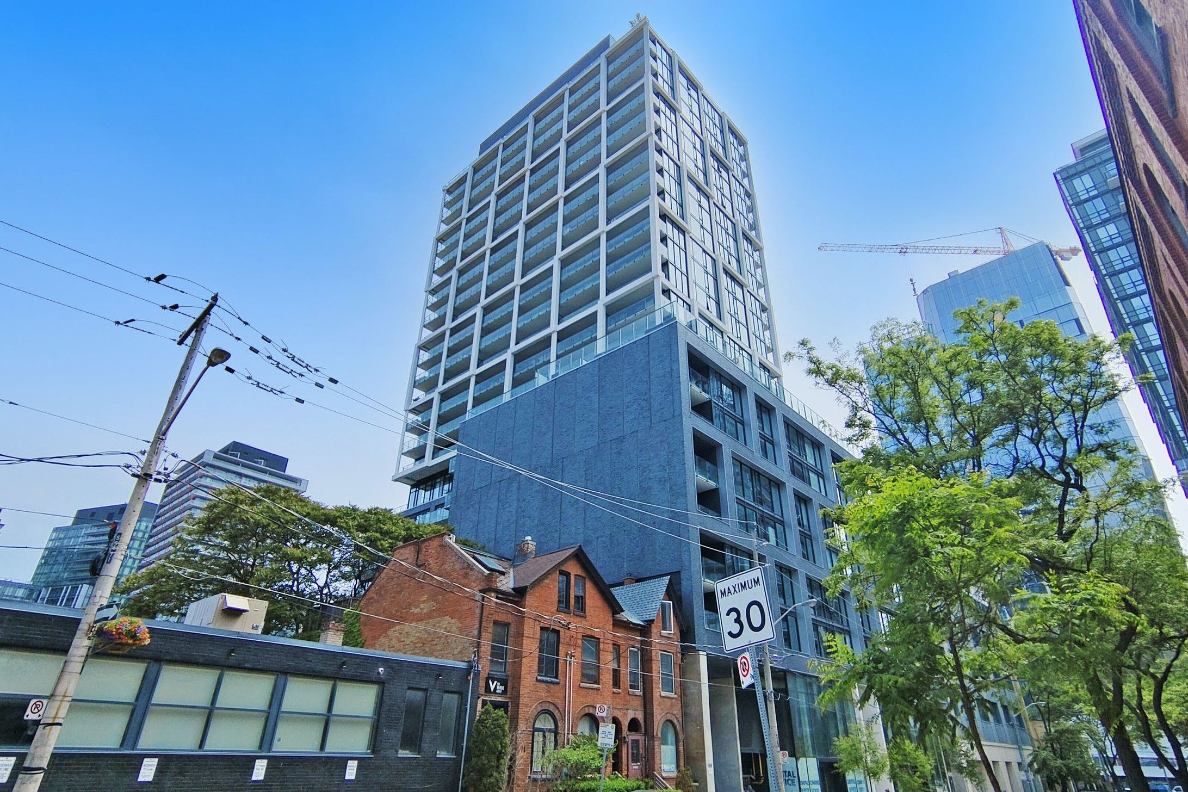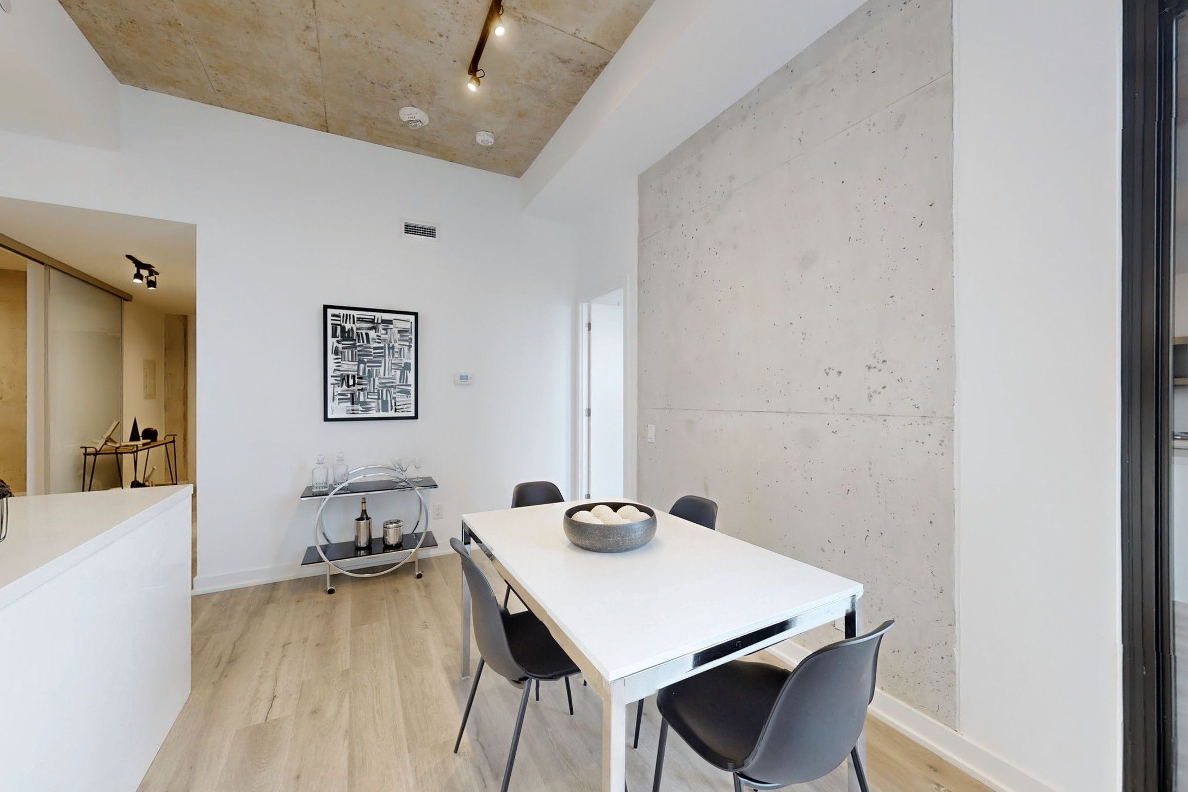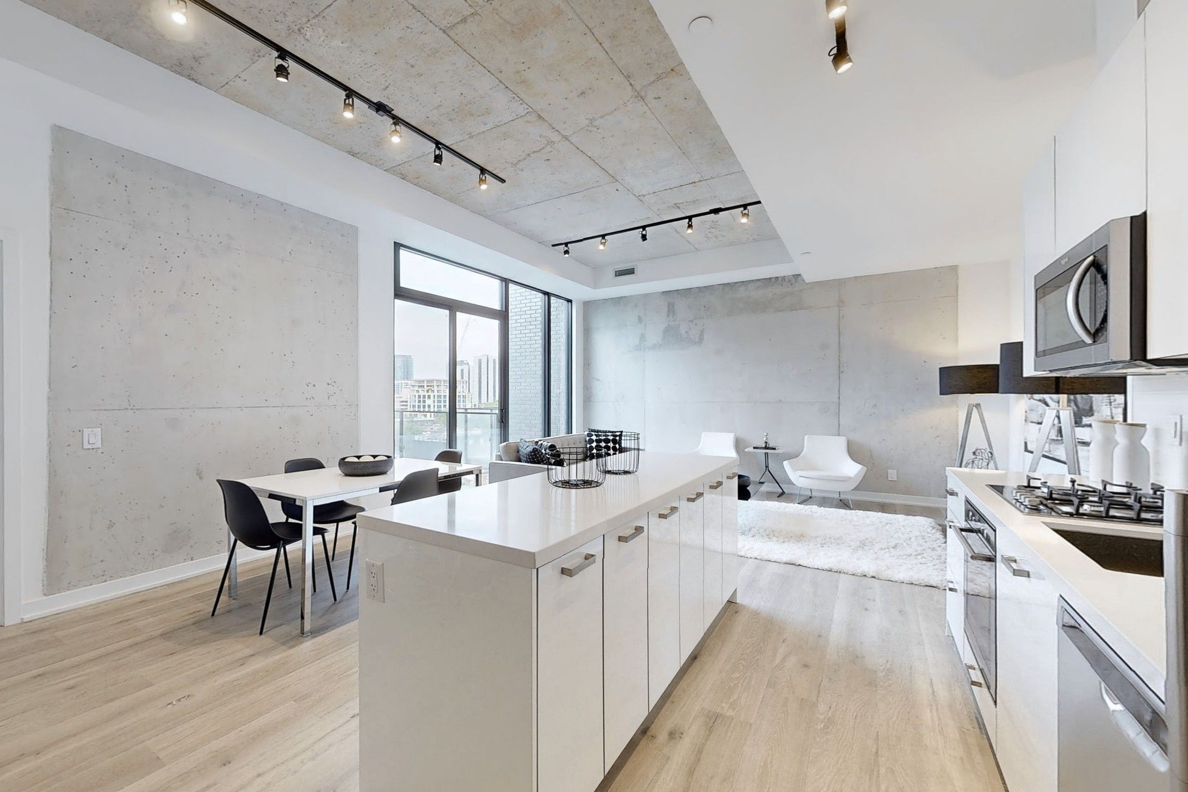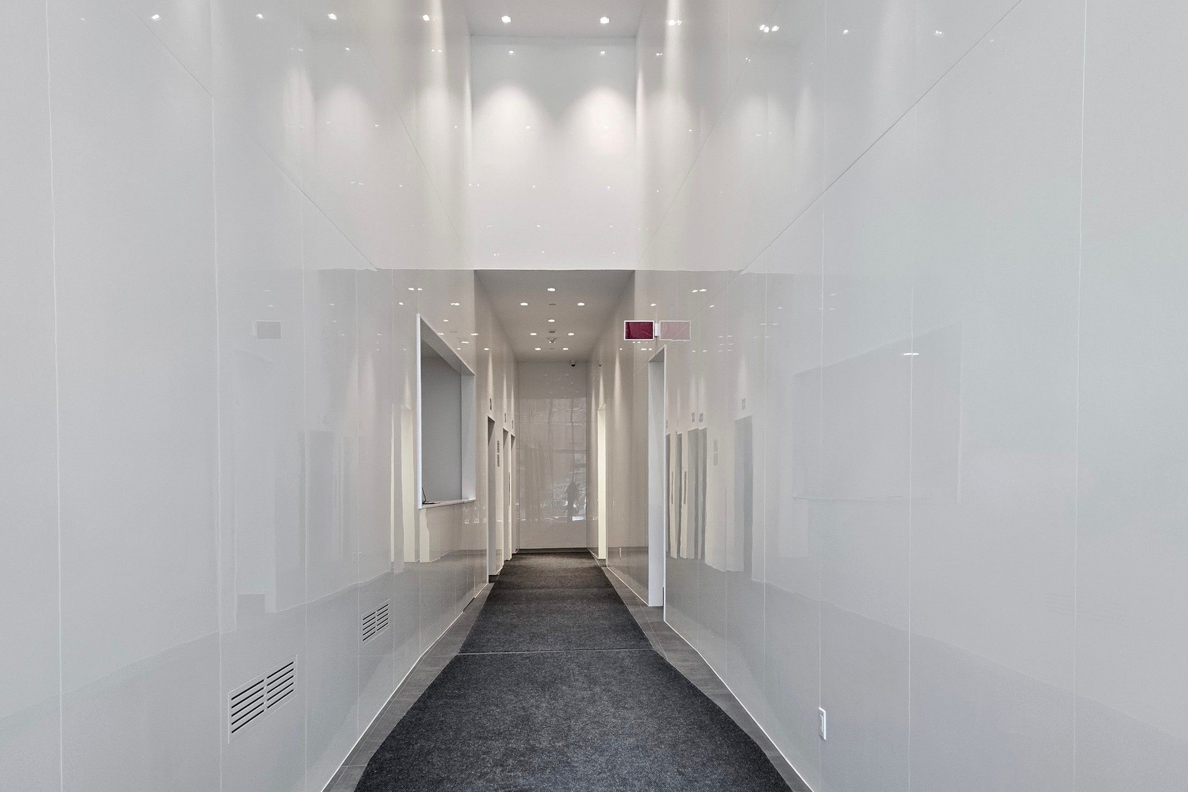$949,900
#816 - 55 Ontario Street, Toronto, ON M5A 0T8
Moss Park, Toronto,
2
|
2
|
1
|
999 sq.ft.
|
Year Built: 0-5
|




































 Properties with this icon are courtesy of
TRREB.
Properties with this icon are courtesy of
TRREB.![]()
Live At East 55! Perfect One Bedroom + den 998 Sq. Ft. Floorplan With Soaring 9 Ft High Ceilings, Gas Cooking Inside, Quartz Countertops, Ultra Modern Finishes. Ultra Chic Building With Great Outdoor Pool, Gym, Party Room & Visitor Parking. **EXTRAS** Stainless Steel (Gas Cooktop, Fridge, Built-In Oven, Built-In Microwave), Stacked Washer And Dryer. Actual finishes and furnishings in unit may differ from those shown in photos. Parking included.
Property Info
MLS®:
C12057567
Listing Courtesy of
BRAD J. LAMB REALTY 2016 INC.
Total Bedrooms
2
Total Bathrooms
2
Basement
1
Floor Space
900-999 sq.ft.
Style
Apartment
Last Updated
2025-04-02
Property Type
Condo
Listed Price
$949,900
Unit Pricing
$951/sq.ft.
Strata Fee
$980.99
Tax Estimate
$4,478/Year
Year Built
0-5
Rooms
More Details
Exterior Finish
Brick Front, Concrete
Parking Cover
1
Parking Total
1
Summary
- HoldoverDays: 90
- Architectural Style: Apartment
- Property Type: Residential Condo & Other
- Property Sub Type: Condo Apartment
- GarageType: Underground
- Directions: Adelaide St E/Ontario
- Tax Year: 2024
- Parking Features: Underground
- ParkingSpaces: 1
- Parking Total: 1
Location and General Information
Taxes and HOA Information
Parking
Interior and Exterior Features
- WashroomsType1: 1
- WashroomsType1Level: Flat
- WashroomsType2: 1
- WashroomsType2Level: Flat
- BedroomsAboveGrade: 1
- BedroomsBelowGrade: 1
- Cooling: Central Air
- HeatSource: Gas
- HeatType: Heat Pump
- LaundryLevel: Main Level
- ConstructionMaterials: Brick Front, Concrete
Bathrooms Information
Bedrooms Information
Interior Features
Exterior Features
Property
- PropertyFeatures: Clear View, Park, Public Transit, Rec./Commun.Centre, School
Others
Sold History
MAP & Nearby Facilities
(The data is not provided by TRREB)
Map
Nearby Facilities
Public Transit ({{ nearByFacilities.transits? nearByFacilities.transits.length:0 }})
SuperMarket ({{ nearByFacilities.supermarkets? nearByFacilities.supermarkets.length:0 }})
Hospital ({{ nearByFacilities.hospitals? nearByFacilities.hospitals.length:0 }})
Other ({{ nearByFacilities.pois? nearByFacilities.pois.length:0 }})
OPEN HOUSES
(The data is not provided by TRREB)
2025-05-07
08:00 PM - 11:00 PM
2025-05-08
07:00 PM - 10:00 PM
2025-05-10
03:00 PM - 07:00 PM
2025-05-11
03:00 PM - 05:00 PM
2025-05-11
05:00 PM - 07:00 PM
School Catchments
| School Name | Type | Grades | Catchment | Distance |
|---|---|---|---|---|
| {{ item.school_type }} | {{ item.school_grades }} | {{ item.is_catchment? 'In Catchment': '' }} | {{ item.distance }} |
Market Trends
Mortgage Calculator
(The data is not provided by TRREB)
City Introduction
Nearby Similar Active listings
Nearby Open House listings
Nearby Price Reduced listings
Nearby Similar Listings Closed
MLS Listing Browsing History
View More





































