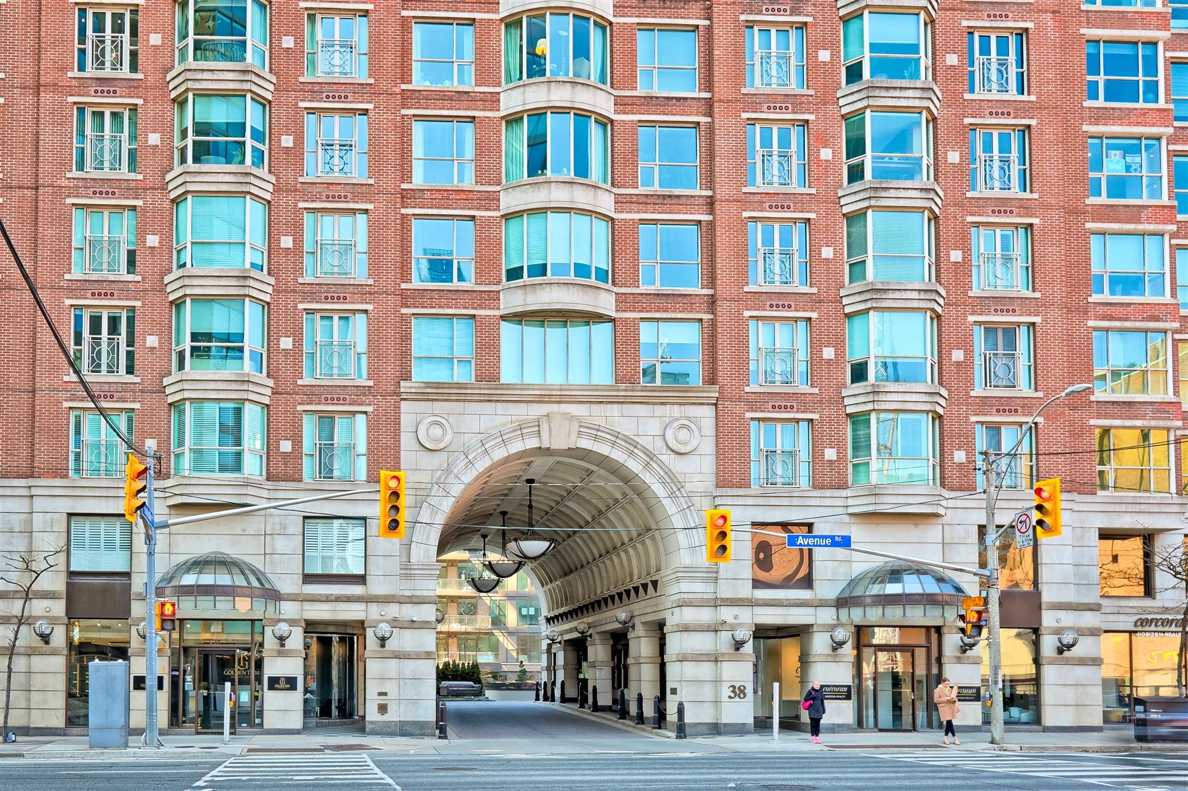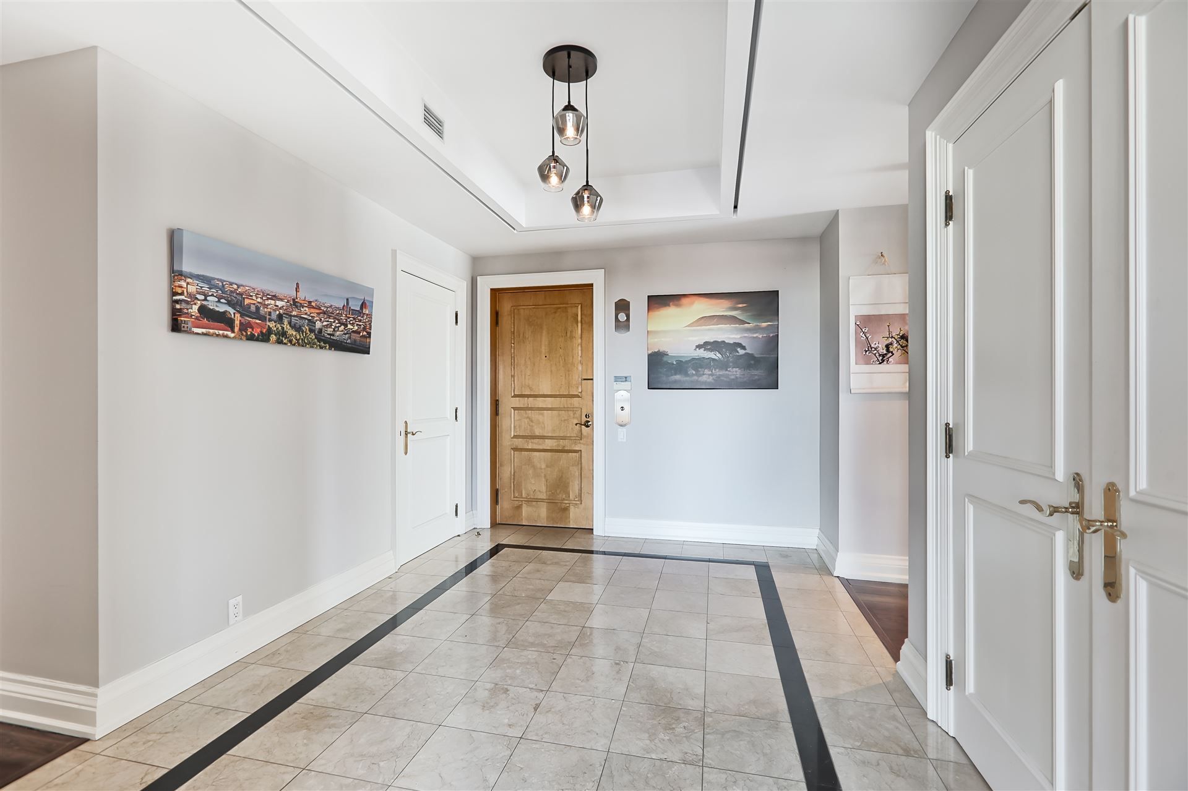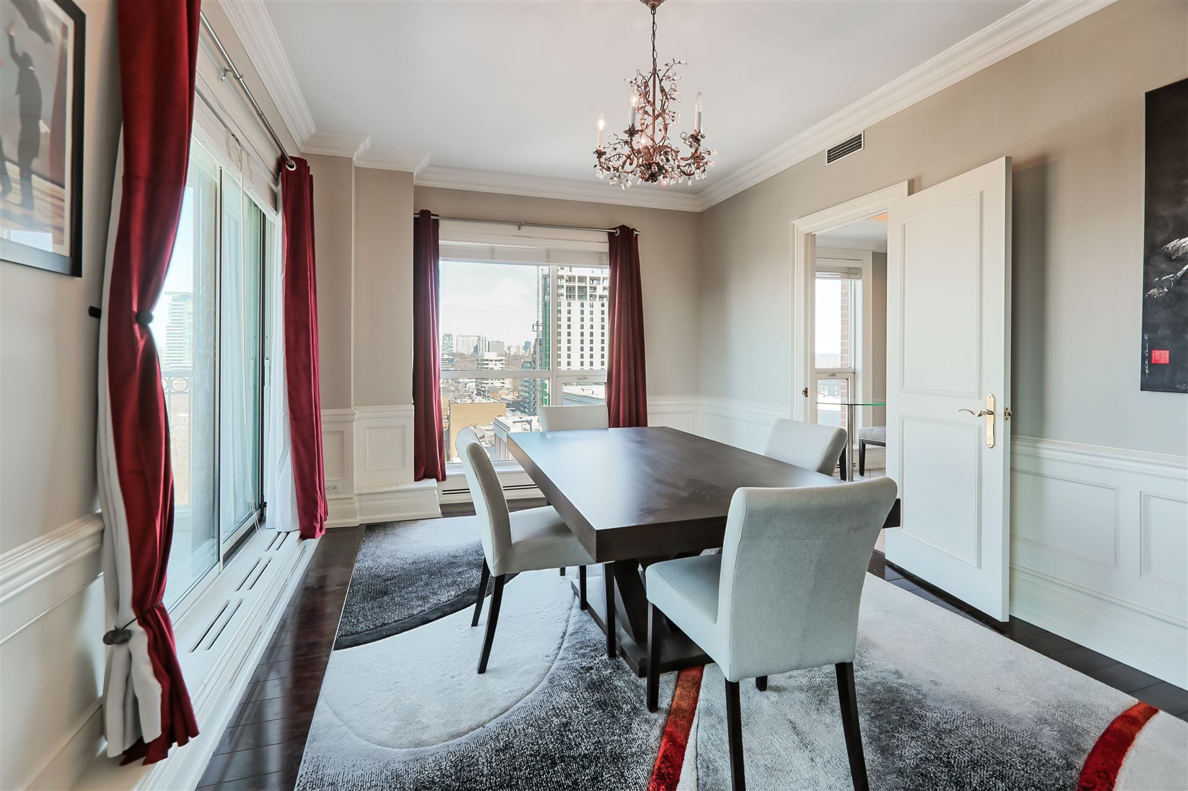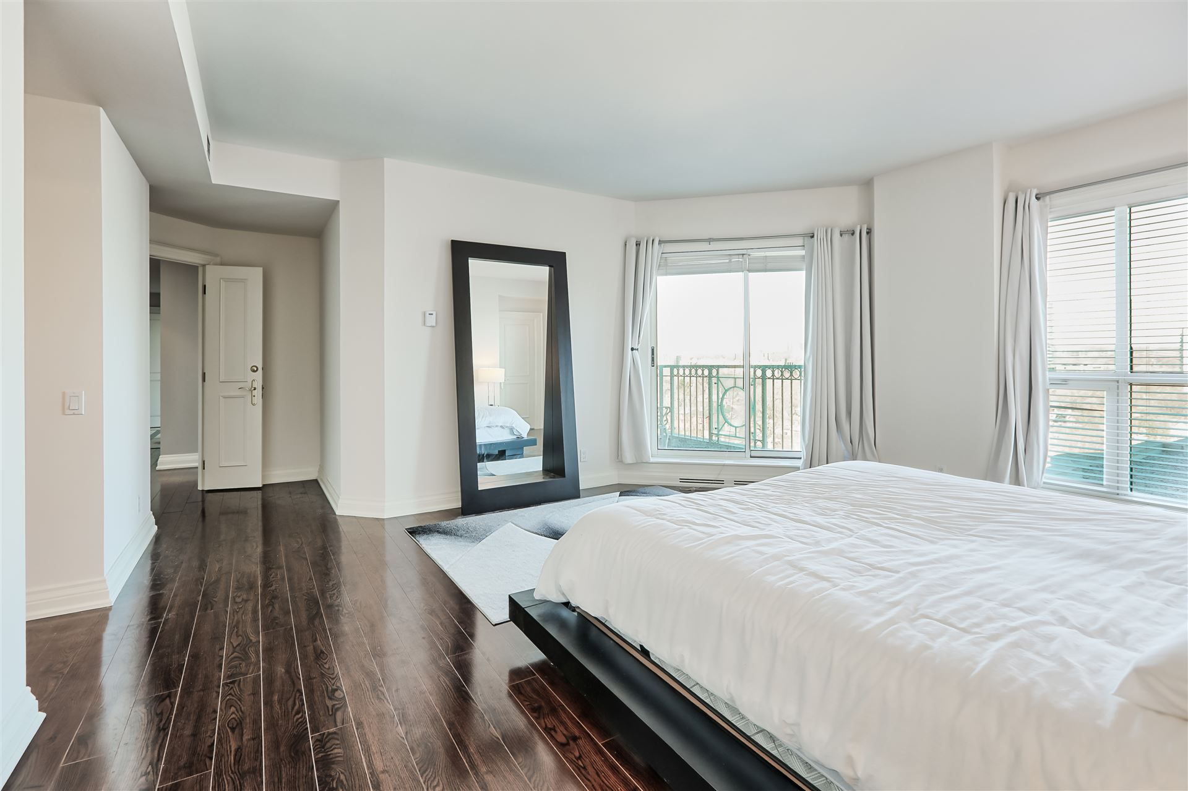$3,599,900
#1201 - 38 Avenue Road, Toronto, ON M5R 2G2
Annex, Toronto,


















































 Properties with this icon are courtesy of
TRREB.
Properties with this icon are courtesy of
TRREB.![]()
Discover The Highly Sought-After Prince Arthur Residence! This Exceptional Suite Offers Direct Elevator Access And Boasts Breathtaking North And West-Facing City Views, Overlooking Charming Victorian Rooftops, A Tranquil Courtyard, And Lush Greenery. With Over 2,000 Square Feet Of Spacious Living, This 2-Bedroom + Den, 2.5-Bath Layout Provides An Open-Concept Living And Dining Area, Seamlessly Connecting To A Private Balcony. Building Amenities Include A Fully-Equipped Fitness Center, 24-Hour Concierge, Private Party Room, And A Luxurious Lobby. Enjoy The Convenience Of Living In The Heart Of Yorkville, Just Steps From World-Class Shopping, Dining, And Entertainment.
| School Name | Type | Grades | Catchment | Distance |
|---|---|---|---|---|
| {{ item.school_type }} | {{ item.school_grades }} | {{ item.is_catchment? 'In Catchment': '' }} | {{ item.distance }} |



























































