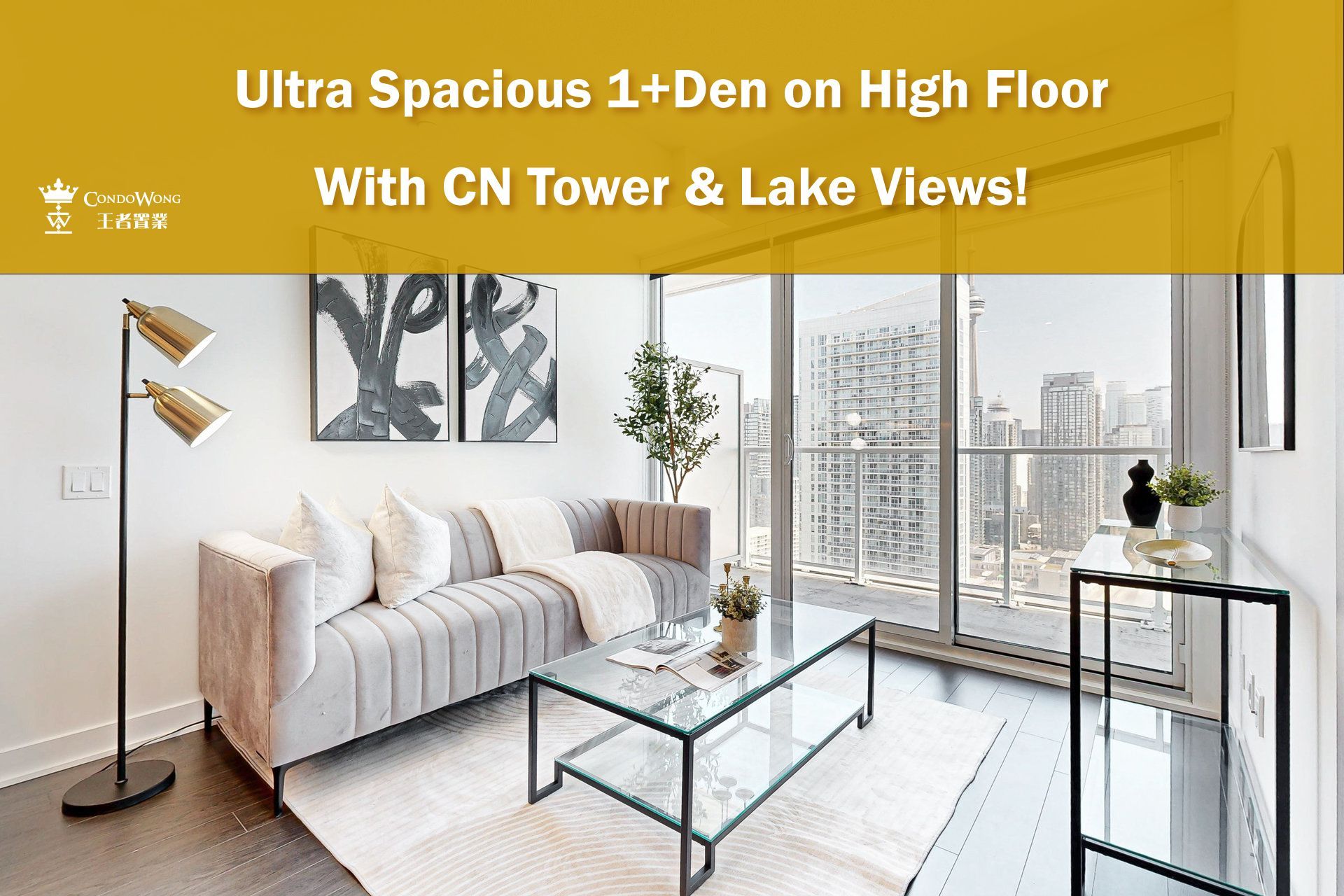$630,000
#3508 - 19 Bathurst Street, Toronto, ON M5V 0N2
Waterfront Communities C1, Toronto,























 Properties with this icon are courtesy of
TRREB.
Properties with this icon are courtesy of
TRREB.![]()
Elevated Elegance with CN Tower Views! Welcome to sophisticated city living high above the Toronto skyline. From the moment you enter, you're greeted by floor-to-ceiling windows that frame iconic, unobstructed views of the CN Tower, a breathtaking backdrop to your everyday life. Start your evening by grabbing a bottle of red from the LCBO downstairs, then sip and unwind as the skyline transforms into a glittering cityscape. Whether you're entertaining or enjoying a quiet night in, the ambiance here is second to none. Your gourmet kitchen is as functional as it is stylish, featuring a marble backsplash, quartz countertops, and integrated appliances that blend seamlessly into modern soft-close cabinetry. Stop by Loblaws downstairs to pick up fresh ingredients, then cook with ease using the thoughtfully designed storage systems, including a floor-to-ceiling pantry, built-in recycling bin, and under-sink sliding basket, every detail designed for effortless elegance. The open-concept living and dining area offers flexible space to relax or entertain, plenty of room for a cozy sectional, dining setup, and your personal entertainment centre. Slide open the balcony door and take in a refreshing breeze with a glimpse of the lake. The den provides a quiet and versatile space, ideal for a home office, study nook, or creative corner. When it's time to unwind, retreat to your spacious primary bedroom, bathed in natural light and featuring an oversized walk-in closet, a luxurious touch rarely found in similar layouts. Downstairs, world-class convenience awaits. With Loblaws, LCBO, Shoppers Drug Mart, and Starbucks just steps from your lobby, daily errands are simplified, freeing up time for the things that truly matter. This residence offers resort-style amenities: a fully-equipped gym, pet spa, co-working lounges, guest suites, outdoor courtyards, and an Alfresco dining area with BBQs, perfect for hosting with style. Come experience the luxury of sky-high living!
- HoldoverDays: 60
- Architectural Style: Apartment
- Property Type: Residential Condo & Other
- Property Sub Type: Condo Apartment
- Directions: Bathurst/Fork York
- Tax Year: 2024
- WashroomsType1: 1
- BedroomsAboveGrade: 1
- BedroomsBelowGrade: 1
- Cooling: Central Air
- HeatSource: Electric
- HeatType: Forced Air
- ConstructionMaterials: Concrete
| School Name | Type | Grades | Catchment | Distance |
|---|---|---|---|---|
| {{ item.school_type }} | {{ item.school_grades }} | {{ item.is_catchment? 'In Catchment': '' }} | {{ item.distance }} |
































